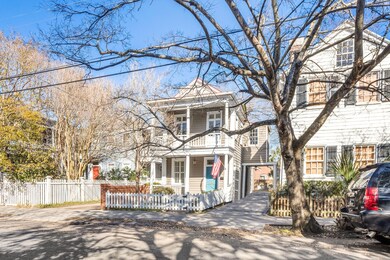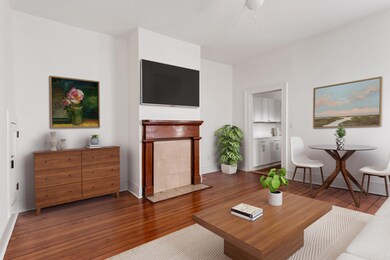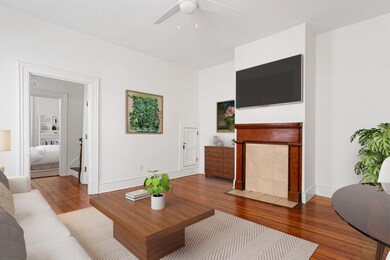
80 Smith St Charleston, SC 29401
Harleston Village NeighborhoodHighlights
- Fireplace in Bedroom
- Wood Flooring
- Tennis Courts
- Charleston Architecture
- High Ceiling
- 5-minute walk to Rivers Green
About This Home
As of July 2024Welcome to 80 Smith Street, a charming Charleston Single home that has been converted into a wonderful, updated duplex. Nestled in the heart of historic downtown, this property offers incredible proximity to both the College of Charleston and MUSC and has been a great rental property going back decades. Completely renovated by the current owner in 2021, you will find all new kitchens and bathrooms in both units and many other updates. Tall ceilings, gorgeous original hardwood floors, off-street parking and a large backyard with endless possibilities are some additional highlights. It is currently set up as a three bedroom, one-and-a-half bath unit in the front and a one bedroom, one bath unit in the back, but could easily be converted back to a single-family home if desired. With its prime location just steps from King Street shopping and renowned dining, this is quintessential Charleston living at its finest.
Last Agent to Sell the Property
William Means Real Estate, LLC License #104501 Listed on: 06/12/2024
Last Buyer's Agent
Unrepresented Nonlicensee
UNREPRESENTED NONLICENSEE
Home Details
Home Type
- Single Family
Est. Annual Taxes
- $9,399
Year Built
- Built in 1890
Lot Details
- 3,920 Sq Ft Lot
- Partially Fenced Property
- Interior Lot
Parking
- Off-Street Parking
Home Design
- Charleston Architecture
- Metal Roof
- Wood Siding
Interior Spaces
- 2,054 Sq Ft Home
- 2-Story Property
- Smooth Ceilings
- High Ceiling
- Ceiling Fan
- Multiple Fireplaces
- Living Room with Fireplace
- Wood Flooring
- Crawl Space
- Dishwasher
Bedrooms and Bathrooms
- 4 Bedrooms
- Fireplace in Bedroom
Laundry
- Laundry Room
- Dryer
- Washer
Schools
- Memminger Elementary School
- Simmons Pinckney Middle School
- Burke High School
Utilities
- Central Air
- No Heating
- Tankless Water Heater
Additional Features
- Front Porch
- Property is near a bus stop
Community Details
Recreation
- Tennis Courts
- Park
- Dog Park
- Trails
Additional Features
- Harleston Village Subdivision
- Laundry Facilities
Ownership History
Purchase Details
Home Financials for this Owner
Home Financials are based on the most recent Mortgage that was taken out on this home.Purchase Details
Home Financials for this Owner
Home Financials are based on the most recent Mortgage that was taken out on this home.Purchase Details
Home Financials for this Owner
Home Financials are based on the most recent Mortgage that was taken out on this home.Purchase Details
Similar Homes in the area
Home Values in the Area
Average Home Value in this Area
Purchase History
| Date | Type | Sale Price | Title Company |
|---|---|---|---|
| Deed | $1,075,000 | None Listed On Document | |
| Deed | $540,000 | None Available | |
| Deed | $500,000 | None Available | |
| Deed | $390,000 | -- |
Mortgage History
| Date | Status | Loan Amount | Loan Type |
|---|---|---|---|
| Open | $1,610,000 | Construction | |
| Closed | $1,168,750 | Construction | |
| Previous Owner | $346,000 | Credit Line Revolving | |
| Previous Owner | $513,000 | New Conventional | |
| Previous Owner | $400,000 | New Conventional | |
| Previous Owner | $343,000 | New Conventional | |
| Previous Owner | $342,700 | New Conventional |
Property History
| Date | Event | Price | Change | Sq Ft Price |
|---|---|---|---|---|
| 07/08/2025 07/08/25 | Price Changed | $2,499,000 | -3.7% | $1,217 / Sq Ft |
| 06/10/2025 06/10/25 | Price Changed | $2,595,000 | +8.2% | $1,263 / Sq Ft |
| 05/31/2025 05/31/25 | Price Changed | $2,399,000 | -1.1% | $1,168 / Sq Ft |
| 05/26/2025 05/26/25 | For Sale | $2,426,900 | +125.8% | $1,182 / Sq Ft |
| 07/22/2024 07/22/24 | Sold | $1,075,000 | -10.0% | $523 / Sq Ft |
| 06/12/2024 06/12/24 | For Sale | $1,195,000 | +139.0% | $582 / Sq Ft |
| 12/18/2019 12/18/19 | Sold | $500,000 | 0.0% | $243 / Sq Ft |
| 11/18/2019 11/18/19 | Pending | -- | -- | -- |
| 03/01/2019 03/01/19 | For Sale | $500,000 | -- | $243 / Sq Ft |
Tax History Compared to Growth
Tax History
| Year | Tax Paid | Tax Assessment Tax Assessment Total Assessment is a certain percentage of the fair market value that is determined by local assessors to be the total taxable value of land and additions on the property. | Land | Improvement |
|---|---|---|---|---|
| 2023 | $9,399 | $32,400 | $0 | $0 |
| 2022 | $8,696 | $32,400 | $0 | $0 |
| 2021 | $7,963 | $30,000 | $0 | $0 |
| 2020 | $7,905 | $30,000 | $0 | $0 |
| 2019 | $8,364 | $30,280 | $0 | $0 |
| 2017 | $7,991 | $30,280 | $0 | $0 |
| 2016 | $7,731 | $30,280 | $0 | $0 |
| 2015 | $7,380 | $30,280 | $0 | $0 |
| 2014 | $6,519 | $0 | $0 | $0 |
| 2011 | -- | $0 | $0 | $0 |
Agents Affiliated with this Home
-
Jonathan Hoff

Seller's Agent in 2025
Jonathan Hoff
The Boulevard Company
(843) 619-7816
3 in this area
92 Total Sales
-
Beverly Burris

Seller's Agent in 2024
Beverly Burris
William Means Real Estate, LLC
(843) 343-1791
6 in this area
55 Total Sales
-
U
Buyer's Agent in 2024
Unrepresented Nonlicensee
UNREPRESENTED NONLICENSEE
-
Kalyn Harmon Smythe
K
Seller's Agent in 2019
Kalyn Harmon Smythe
William Means Real Estate, LLC
(843) 708-3353
2 in this area
146 Total Sales
-
Brian Whitsitt
B
Buyer's Agent in 2019
Brian Whitsitt
The Boulevard Company
(843) 270-5689
1 in this area
63 Total Sales
Map
Source: CHS Regional MLS
MLS Number: 24014946
APN: 457-03-02-064
- 88 Smith St
- 41 Pitt St
- 40 Pitt St
- 33 Pitt St Unit 9
- 33 Pitt St Unit 3
- 214 Calhoun St Unit 5
- 212 Calhoun St
- 21 1/2 Pitt St
- 22 Ogier St
- 65 Vanderhorst St Unit C
- 123 Smith St
- 154 Wentworth St
- 81 Rutledge Ave
- 68 Vanderhorst St Unit A
- 68 Vanderhorst St Unit B
- 31 Coming St
- 133 Wentworth St
- 155 Wentworth St Unit A
- 62 Gadsden St Unit A
- 8 Pitt St Unit A






