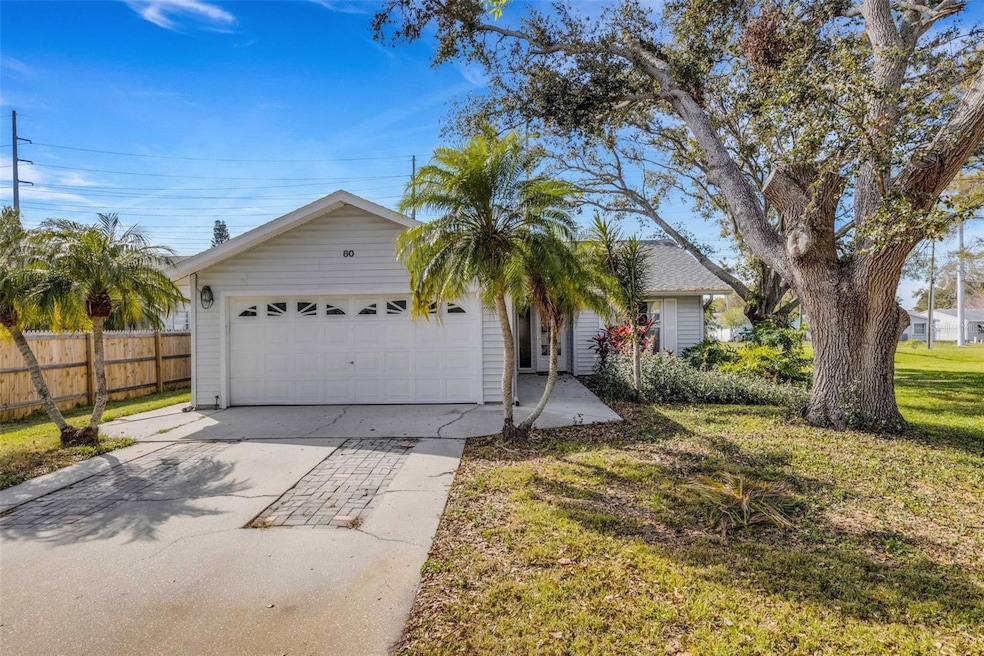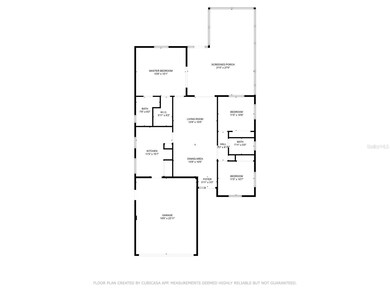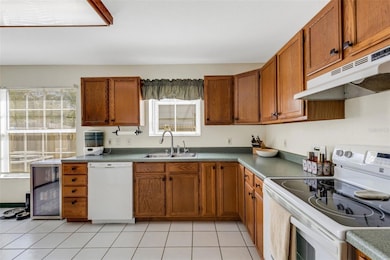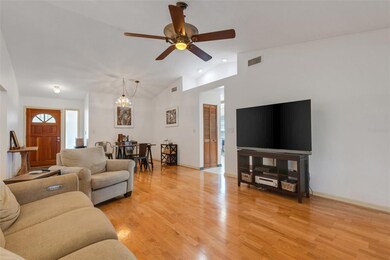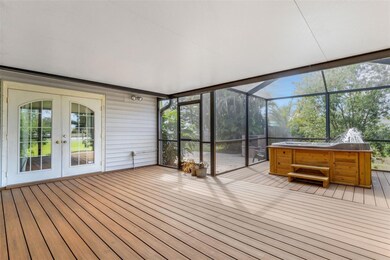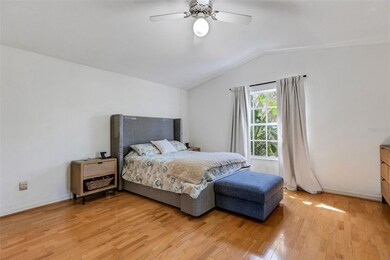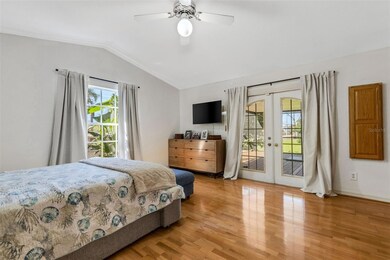
80 Squire Ct Dunedin, FL 34698
Willow Wood Village NeighborhoodEstimated payment $3,087/month
Highlights
- Oak Trees
- Deck
- Recycled or Composite Flooring
- Heated Spa
- Vaulted Ceiling
- Great Room
About This Home
Under contract-accepting backup offers. Charming 3-Bedroom Home in Dunedin Prime Location!Discover this beautifully maintained 3-bedroom, 2-bathroom split-design home nestled at the end of a quiet cul-de-sac in the heart of Dunedin. This inviting property boasts vaulted ceilings and fresh interior paint, creating a bright and open living space.The kitchen is large with plenty of counter space, solid wood cabinets, and an eat-in area. As you make your way inside to the master suite , it features vaulted ceilings and a second set of french doors that leads out to the new deck, you'll will also notice the walk in closet with a newer barn door and convenient en suite. On the opposite side of the home are the other two bedrooms and bathroom, making it a true split plan.Step outside to your large, newer screened-in lanai featuring a composite deck, newer hot tub spa, outdoor shower, and fire pit, perfect for relaxing or entertaining. Enjoy the peace of mind that comes with a new roof (2023) , a Newer Hot Water Heater and a new Trane HVAC system (2023). Plus on the side of the home you'll find plenty of storage which stores the hurricane shutters to ensure your homes safety..Ideally located near the Pinellas Trail and just minutes from downtown Dunedin, this home offers the perfect blend of tranquility and convenience. Don't miss out on this rare find!
Listing Agent
DALTON WADE INC Brokerage Phone: 888-668-8283 License #3301861 Listed on: 02/28/2025

Home Details
Home Type
- Single Family
Est. Annual Taxes
- $6,962
Year Built
- Built in 1991
Lot Details
- 0.27 Acre Lot
- Lot Dimensions are 68x160
- Cul-De-Sac
- East Facing Home
- Wood Fence
- Mature Landscaping
- Irregular Lot
- Oak Trees
Parking
- 2 Car Attached Garage
Home Design
- Slab Foundation
- Frame Construction
- Shingle Roof
Interior Spaces
- 1,320 Sq Ft Home
- 1-Story Property
- Vaulted Ceiling
- Ceiling Fan
- Great Room
- Combination Dining and Living Room
- Hurricane or Storm Shutters
Kitchen
- Eat-In Kitchen
- Range
- Microwave
- Dishwasher
- Disposal
Flooring
- Wood
- Recycled or Composite Flooring
- Ceramic Tile
Bedrooms and Bathrooms
- 3 Bedrooms
- Split Bedroom Floorplan
- Walk-In Closet
- 2 Full Bathrooms
Laundry
- Laundry in Garage
- Dryer
- Washer
Pool
- Heated Spa
- Above Ground Spa
Outdoor Features
- Deck
- Enclosed patio or porch
- Outdoor Storage
Utilities
- Central Air
- Heat Pump System
- Electric Water Heater
- High Speed Internet
Community Details
- No Home Owners Association
- Union Square Sub Subdivision
Listing and Financial Details
- Visit Down Payment Resource Website
- Tax Lot 8
- Assessor Parcel Number 35-28-15-93430-000-0080
Map
Home Values in the Area
Average Home Value in this Area
Tax History
| Year | Tax Paid | Tax Assessment Tax Assessment Total Assessment is a certain percentage of the fair market value that is determined by local assessors to be the total taxable value of land and additions on the property. | Land | Improvement |
|---|---|---|---|---|
| 2024 | $3,596 | $446,383 | $230,476 | $215,907 |
| 2023 | $3,596 | $246,687 | $0 | $0 |
| 2022 | $3,348 | $231,309 | $0 | $0 |
| 2021 | $3,388 | $224,572 | $0 | $0 |
| 2020 | $3,379 | $221,471 | $0 | $0 |
| 2019 | $3,317 | $216,492 | $0 | $0 |
| 2018 | $3,270 | $212,455 | $0 | $0 |
| 2017 | $3,080 | $199,767 | $0 | $0 |
| 2016 | $1,281 | $105,737 | $0 | $0 |
| 2015 | $1,303 | $105,002 | $0 | $0 |
| 2014 | $1,271 | $104,169 | $0 | $0 |
Property History
| Date | Event | Price | Change | Sq Ft Price |
|---|---|---|---|---|
| 05/23/2025 05/23/25 | Pending | -- | -- | -- |
| 05/15/2025 05/15/25 | Price Changed | $450,000 | -3.0% | $341 / Sq Ft |
| 04/27/2025 04/27/25 | Price Changed | $464,000 | -2.1% | $352 / Sq Ft |
| 04/15/2025 04/15/25 | Price Changed | $474,000 | -2.3% | $359 / Sq Ft |
| 03/09/2025 03/09/25 | Price Changed | $485,000 | -3.0% | $367 / Sq Ft |
| 02/28/2025 02/28/25 | For Sale | $500,000 | +11.1% | $379 / Sq Ft |
| 05/26/2023 05/26/23 | Sold | $450,000 | 0.0% | $341 / Sq Ft |
| 04/11/2023 04/11/23 | Pending | -- | -- | -- |
| 04/07/2023 04/07/23 | For Sale | $450,000 | -- | $341 / Sq Ft |
Purchase History
| Date | Type | Sale Price | Title Company |
|---|---|---|---|
| Warranty Deed | $450,000 | None Listed On Document | |
| Interfamily Deed Transfer | -- | International Ttl Partners L | |
| Warranty Deed | $238,000 | Total Title Solutions |
Mortgage History
| Date | Status | Loan Amount | Loan Type |
|---|---|---|---|
| Open | $405,000 | New Conventional | |
| Previous Owner | $233,750 | New Conventional | |
| Previous Owner | $243,117 | VA | |
| Previous Owner | $75,000 | Credit Line Revolving | |
| Previous Owner | $100,000 | Credit Line Revolving |
Similar Homes in the area
Source: Stellar MLS
MLS Number: TB8355965
APN: 35-28-15-93430-000-0080
- 34 Concord Dr
- 51 Lexington Dr
- 26 Concord Dr
- 1390 Oak Hill Dr Unit 206
- 1211 Penny Ct
- 1666 Pine Place
- 1408 Millstream Ln Unit 206
- 1420 Oak Hill Dr Unit 102
- 1435 Millstream Ln Unit 202
- 211 Somerset Cir N
- 1438 Millstream Ln Unit 201
- 223 Somerset Cir N
- 152 Chelsea Ct
- 1573 Cumberland Ln
- 1666 Souvenir Dr
- 1103 Coral Ln
- 1126 Tarridon Ct
- 1756 Ashton Abbey Rd
- 368 Perth Ct Unit 368
- 1751 Ashton Abbey Rd
