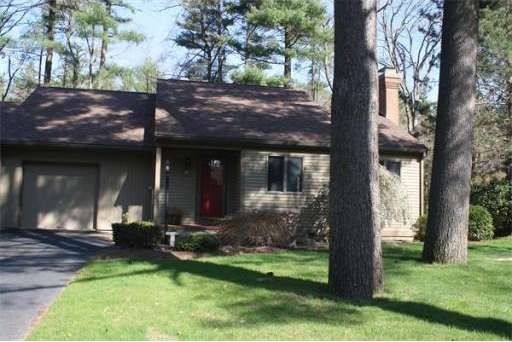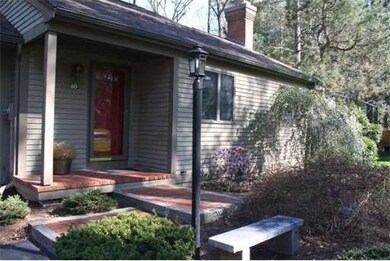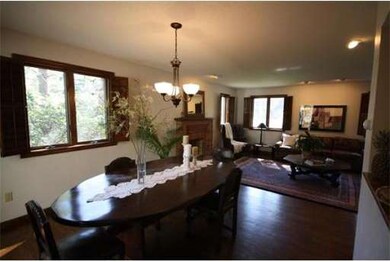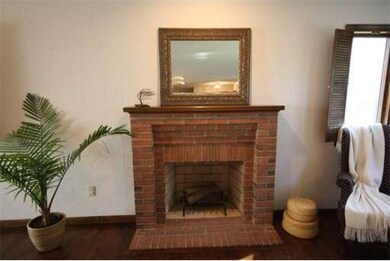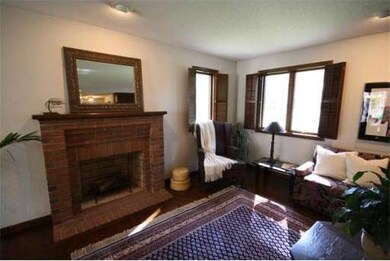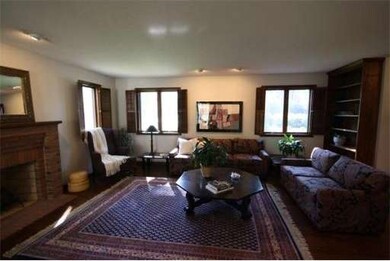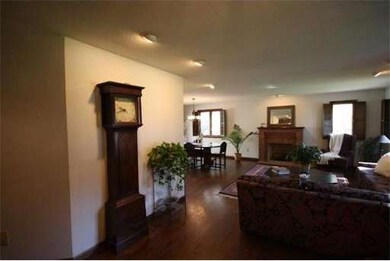
80 the Laurels Unit 80 Enfield, CT 06082
About This Home
As of September 2024Spacious ranch with an open floor plan. Formal living room with a beautiful fireplace, leads to a formal dinning room with sliders to private deck overlooking wooded area. Includes 3 full baths. A family room with built-ins in the lower level. First floor laundry. ***The Owner To Pay The Assessment on Behalf of Buyer.*** Immediate occupancy available. Call today for a showing.
Last Agent to Sell the Property
William Raveis R.E. & Home Services Listed on: 05/01/2013

Last Buyer's Agent
Carol Hall
Century 21 AllPoints Realty

Property Details
Home Type
Condominium
Est. Annual Taxes
$6,823
Year Built
1985
Lot Details
0
Listing Details
- Unit Level: 1
- Unit Placement: Street, Corner, Garden
- Special Features: None
- Property Sub Type: Condos
- Year Built: 1985
Interior Features
- Has Basement: Yes
- Fireplaces: 1
- Primary Bathroom: Yes
- Number of Rooms: 7
- Amenities: Swimming Pool
- Electric: Circuit Breakers
- Flooring: Wood, Tile, Wall to Wall Carpet
- Interior Amenities: Central Vacuum, Security System, Cable Available
- Bedroom 2: First Floor
- Bedroom 3: Basement
- Bathroom #1: First Floor
- Bathroom #2: First Floor
- Kitchen: First Floor
- Laundry Room: First Floor
- Living Room: First Floor
- Master Bedroom: First Floor
- Master Bedroom Description: Closet, Flooring - Wall to Wall Carpet
- Dining Room: First Floor
- Family Room: Basement
Exterior Features
- Construction: Frame
- Exterior: Shingles, Wood
- Exterior Unit Features: Deck
Garage/Parking
- Garage Parking: Attached, Garage Door Opener
- Garage Spaces: 1
- Parking: Off-Street, Assigned, Paved Driveway
- Parking Spaces: 3
Utilities
- Cooling Zones: 1
- Heat Zones: 4
- Hot Water: Natural Gas
- Utility Connections: for Electric Oven, for Electric Dryer, Washer Hookup
Condo/Co-op/Association
- Condominium Name: The Laurels
- Association Fee Includes: Swimming Pool, Exterior Maintenance, Road Maintenance, Landscaping, Snow Removal, Refuse Removal
- Association Pool: Yes
- Management: Professional - Off Site
- Pets Allowed: Yes w/ Restrictions
- No Units: 128
- Unit Building: 80
Ownership History
Purchase Details
Home Financials for this Owner
Home Financials are based on the most recent Mortgage that was taken out on this home.Purchase Details
Purchase Details
Home Financials for this Owner
Home Financials are based on the most recent Mortgage that was taken out on this home.Purchase Details
Home Financials for this Owner
Home Financials are based on the most recent Mortgage that was taken out on this home.Similar Homes in Enfield, CT
Home Values in the Area
Average Home Value in this Area
Purchase History
| Date | Type | Sale Price | Title Company |
|---|---|---|---|
| Deed | $380,000 | None Available | |
| Deed | $380,000 | None Available | |
| Quit Claim Deed | -- | None Available | |
| Warranty Deed | $277,000 | None Available | |
| Warranty Deed | $277,000 | None Available | |
| Deed | $200,000 | -- | |
| Deed | $200,000 | -- |
Mortgage History
| Date | Status | Loan Amount | Loan Type |
|---|---|---|---|
| Open | $304,000 | Purchase Money Mortgage | |
| Closed | $304,000 | Purchase Money Mortgage | |
| Previous Owner | $150,000 | No Value Available |
Property History
| Date | Event | Price | Change | Sq Ft Price |
|---|---|---|---|---|
| 09/12/2024 09/12/24 | Sold | $380,000 | +0.3% | $286 / Sq Ft |
| 08/15/2024 08/15/24 | Pending | -- | -- | -- |
| 08/09/2024 08/09/24 | For Sale | $379,000 | 0.0% | $285 / Sq Ft |
| 07/28/2024 07/28/24 | Pending | -- | -- | -- |
| 07/26/2024 07/26/24 | For Sale | $379,000 | +36.8% | $285 / Sq Ft |
| 03/22/2021 03/22/21 | Sold | $277,000 | +3.7% | $209 / Sq Ft |
| 02/12/2021 02/12/21 | Pending | -- | -- | -- |
| 02/10/2021 02/10/21 | For Sale | $267,000 | +33.5% | $201 / Sq Ft |
| 07/12/2013 07/12/13 | Sold | $200,000 | 0.0% | $151 / Sq Ft |
| 07/12/2013 07/12/13 | Sold | $200,000 | -6.9% | $151 / Sq Ft |
| 05/07/2013 05/07/13 | Pending | -- | -- | -- |
| 05/06/2013 05/06/13 | Pending | -- | -- | -- |
| 05/01/2013 05/01/13 | For Sale | $214,900 | 0.0% | $162 / Sq Ft |
| 04/01/2013 04/01/13 | For Sale | $214,900 | -- | $162 / Sq Ft |
Tax History Compared to Growth
Tax History
| Year | Tax Paid | Tax Assessment Tax Assessment Total Assessment is a certain percentage of the fair market value that is determined by local assessors to be the total taxable value of land and additions on the property. | Land | Improvement |
|---|---|---|---|---|
| 2025 | $6,823 | $192,200 | $0 | $192,200 |
| 2024 | $6,328 | $183,100 | $0 | $183,100 |
| 2023 | $6,291 | $183,100 | $0 | $183,100 |
| 2022 | $5,793 | $183,100 | $0 | $183,100 |
| 2021 | $5,380 | $139,270 | $0 | $139,270 |
| 2020 | $5,324 | $139,270 | $0 | $139,270 |
| 2019 | $5,185 | $139,270 | $0 | $139,270 |
| 2018 | $5,069 | $139,270 | $0 | $139,270 |
| 2017 | $4,795 | $139,270 | $0 | $139,270 |
| 2016 | $4,443 | $133,990 | $0 | $133,990 |
| 2015 | $4,313 | $133,990 | $0 | $133,990 |
| 2014 | $4,211 | $133,990 | $0 | $133,990 |
Agents Affiliated with this Home
-

Seller's Agent in 2024
Vickie Allen
Coldwell Banker Realty
(860) 508-5632
16 in this area
88 Total Sales
-

Buyer's Agent in 2024
Leslie Brunelle
NRG Real Estate Services, Inc.
(413) 530-5741
12 in this area
123 Total Sales
-
J
Seller's Agent in 2021
Joyce Korona
The Neilsen Team
5 in this area
16 Total Sales
-
N
Buyer's Agent in 2021
Non Member
Non Member Office
-

Seller's Agent in 2013
Moira Murphy
William Raveis R.E. & Home Services
(413) 575-3643
11 Total Sales
-

Buyer's Agent in 2013
Carol Hall
Century 21 AllPoints Realty
(860) 490-5294
34 in this area
44 Total Sales
Map
Source: MLS Property Information Network (MLS PIN)
MLS Number: 71517551
APN: ENFI-000081-000086-053900-020080
- 12 the Laurels Unit 12
- 75 Candlewood Cir
- 36 Bacon Rd
- 13 Birchwood Rd
- 50 Cottage Rd
- 12 Shady Oak Dr
- 4 Birchwood Terrace
- 27 Circle Dr
- 3 Henry Rd
- 176 Cottage Rd
- 39 Liberty Ln
- 41 Liberty Ln
- 517 George Washington Rd
- 254 Elm St
- 242 Elm St
- 8 Fernwood Ave
- 18 Glen Oak Dr
- 22 King Philip Dr
- 18 Sherwin Dr
- 1 Partridge Run
