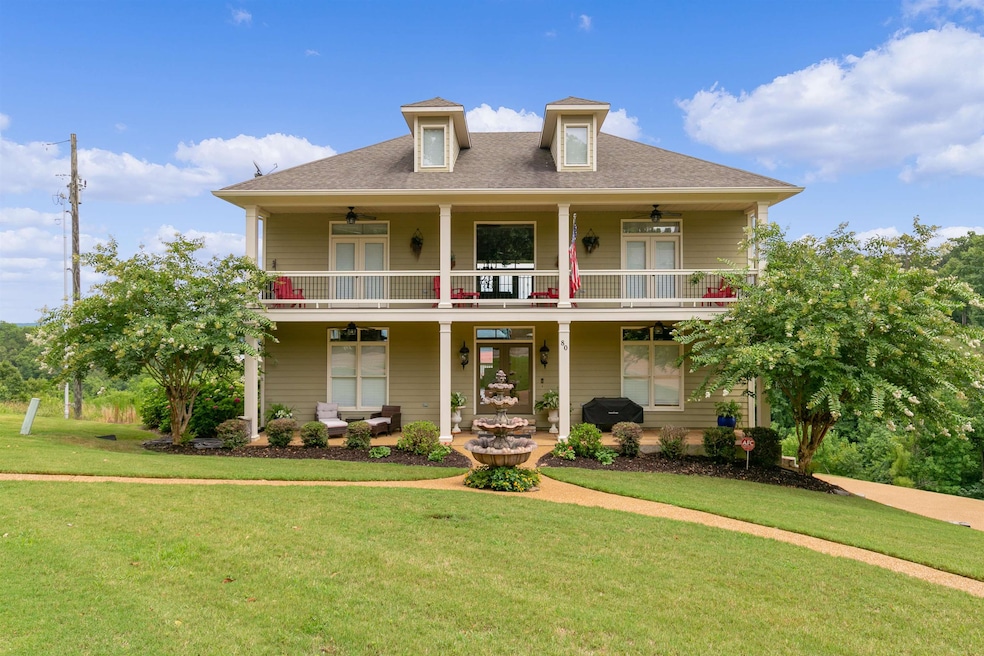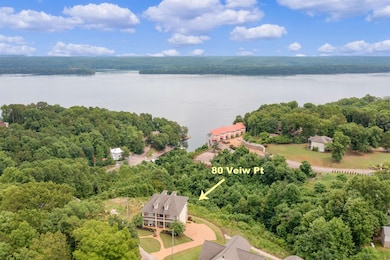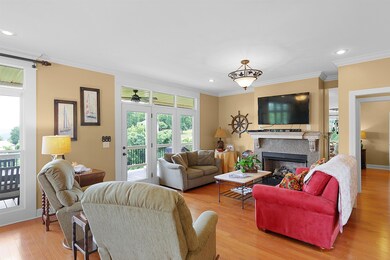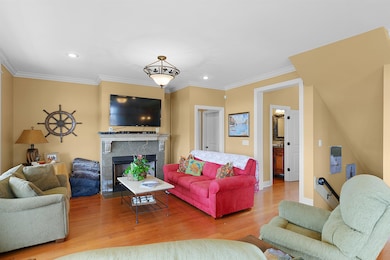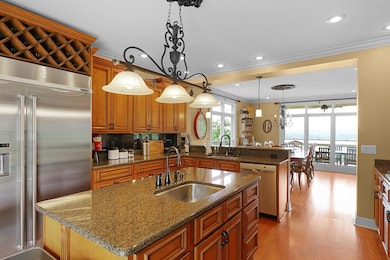80 View Point Cove Counce, TN 38326
Estimated payment $4,929/month
Total Views
5,812
5
Beds
4.5
Baths
3,200-3,399
Sq Ft
$259
Price per Sq Ft
Highlights
- Water Views
- Second Kitchen
- Two Primary Bathrooms
- Water Access
- Sitting Area In Primary Bedroom
- Landscaped Professionally
About This Home
This 5br 4.5 bath home has panoramic views of Pickwick Lake & includes a covered boat slip w/ boat lift in Lands of Pickwick marina. Amenities include hardwood floors, granite counter tops, stainless appliances, large master suite on main level with luxury bath. Upstairs you find 3 bedrooms w/ 2 full baths & den/game room. Lower level has bedroom & den/bunkroom. Multiple covered decks & patio, large garage & ample parking. The home convenient to all of Pickwick's amenities!
Home Details
Home Type
- Single Family
Est. Annual Taxes
- $2,984
Year Built
- Built in 2008
Lot Details
- Landscaped Professionally
HOA Fees
- $29 Monthly HOA Fees
Home Design
- Traditional Architecture
- Slab Foundation
- Composition Shingle Roof
Interior Spaces
- 3,200-3,399 Sq Ft Home
- 3-Story Property
- Smooth Ceilings
- Ceiling height of 9 feet or more
- Ceiling Fan
- Some Wood Windows
- Double Pane Windows
- Entrance Foyer
- Great Room
- Dining Room
- Den with Fireplace
- Bonus Room
- Water Views
Kitchen
- Second Kitchen
- Breakfast Bar
- Double Oven
- Gas Cooktop
- Microwave
- Dishwasher
- Kitchen Island
- Disposal
Flooring
- Wood
- Tile
Bedrooms and Bathrooms
- Sitting Area In Primary Bedroom
- 5 Bedrooms | 1 Primary Bedroom on Main
- En-Suite Bathroom
- Walk-In Closet
- Two Primary Bathrooms
- Primary Bathroom is a Full Bathroom
- In-Law or Guest Suite
- Dual Vanity Sinks in Primary Bathroom
- Whirlpool Bathtub
- Bathtub With Separate Shower Stall
Laundry
- Laundry Room
- Dryer
- Washer
Attic
- Attic Fan
- Permanent Attic Stairs
Basement
- Walk-Out Basement
- Basement Fills Entire Space Under The House
Parking
- 3 Car Garage
- Side Facing Garage
- Garage Door Opener
- Driveway
Outdoor Features
- Water Access
- Cove
- Deck
- Patio
Utilities
- Two cooling system units
- Central Heating and Cooling System
- Two Heating Systems
- Heating System Uses Gas
- 220 Volts
- Electric Water Heater
- Cable TV Available
Listing and Financial Details
- Assessor Parcel Number 162F C 020.00
Community Details
Overview
- Lands Of Pickwick Ph1 Add1 Subdivision
- Mandatory home owners association
- Community Lake
Recreation
- Community Pool
Map
Create a Home Valuation Report for This Property
The Home Valuation Report is an in-depth analysis detailing your home's value as well as a comparison with similar homes in the area
Home Values in the Area
Average Home Value in this Area
Tax History
| Year | Tax Paid | Tax Assessment Tax Assessment Total Assessment is a certain percentage of the fair market value that is determined by local assessors to be the total taxable value of land and additions on the property. | Land | Improvement |
|---|---|---|---|---|
| 2024 | $2,984 | $170,525 | $25,000 | $145,525 |
| 2023 | $2,984 | $170,525 | $25,000 | $145,525 |
| 2022 | $2,701 | $131,100 | $25,000 | $106,100 |
| 2021 | $2,701 | $131,100 | $25,000 | $106,100 |
| 2020 | $2,701 | $131,100 | $25,000 | $106,100 |
| 2019 | $2,701 | $131,100 | $25,000 | $106,100 |
| 2018 | $2,611 | $131,100 | $25,000 | $106,100 |
| 2017 | $2,605 | $125,250 | $25,000 | $100,250 |
| 2016 | $2,605 | $125,250 | $25,000 | $100,250 |
| 2015 | $2,280 | $125,250 | $25,000 | $100,250 |
| 2014 | $2,280 | $125,250 | $25,000 | $100,250 |
Source: Public Records
Property History
| Date | Event | Price | List to Sale | Price per Sq Ft | Prior Sale |
|---|---|---|---|---|---|
| 08/12/2025 08/12/25 | Price Changed | $879,900 | -2.2% | $275 / Sq Ft | |
| 03/11/2025 03/11/25 | For Sale | $899,900 | +80.3% | $281 / Sq Ft | |
| 12/11/2013 12/11/13 | Sold | $499,000 | -37.2% | $161 / Sq Ft | View Prior Sale |
| 10/30/2013 10/30/13 | Pending | -- | -- | -- | |
| 09/08/2013 09/08/13 | For Sale | $795,000 | -- | $256 / Sq Ft |
Source: Memphis Area Association of REALTORS®
Purchase History
| Date | Type | Sale Price | Title Company |
|---|---|---|---|
| Warranty Deed | -- | None Listed On Document | |
| Warranty Deed | $499,000 | -- | |
| Deed | $175,000 | -- | |
| Deed | -- | -- | |
| Deed | -- | -- | |
| Deed | $110,500 | -- | |
| Deed | $182,500 | -- | |
| Deed | $75,000 | -- | |
| Deed | -- | -- |
Source: Public Records
Mortgage History
| Date | Status | Loan Amount | Loan Type |
|---|---|---|---|
| Previous Owner | $300,000 | New Conventional | |
| Previous Owner | $175,894 | No Value Available | |
| Previous Owner | $182,500 | No Value Available |
Source: Public Records
Source: Memphis Area Association of REALTORS®
MLS Number: 10191688
APN: 162F-C-020.00
Nearby Homes
- 80 Viewpoint Cove
- 70 Lakeshore Ln
- 165 Lakeshore Ln Unit 1,2,3,4,5,6
- 150 Island View Dr
- 405 Shipwatch Place
- 455 Lakeshore Ln
- 59 Liles Ln
- 225 Windy Pines Ln
- 74 Backwoods Loop
- 85 Edgewater Bay
- 386 Windwood Point
- 180 Strobbe Ln
- 90 Arabian Ln
- 200 Windwood Point
- LOT 92 Sandpiper Pt & Edgewater Bay
- 215 Glading Place Ln
- 505A Briar Creek Rd
- 540 Muscatel Ln
- 6 Legends Dr
- 500 Holiday Hills Ln
