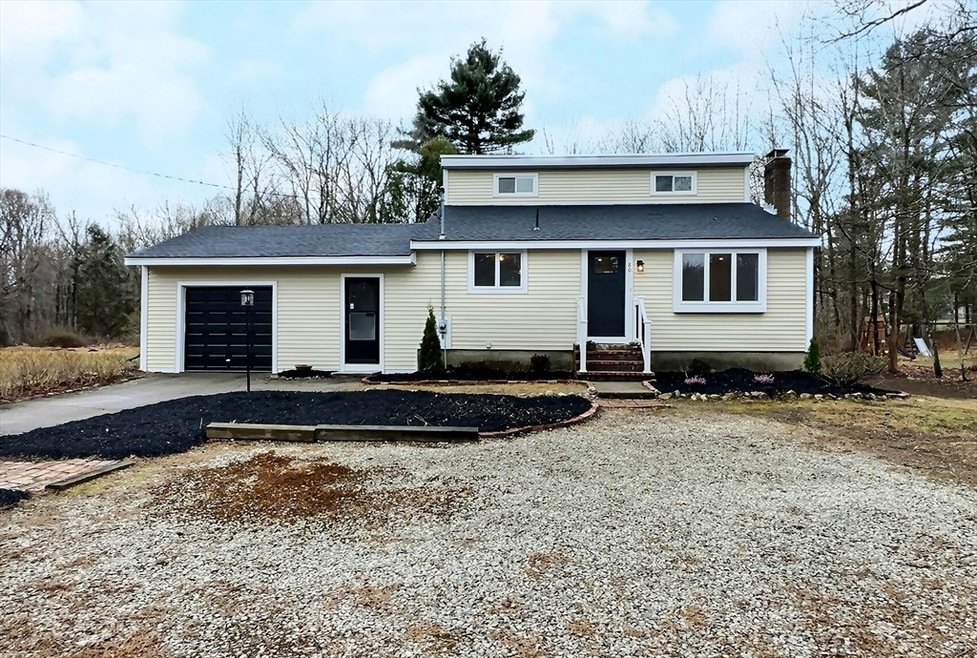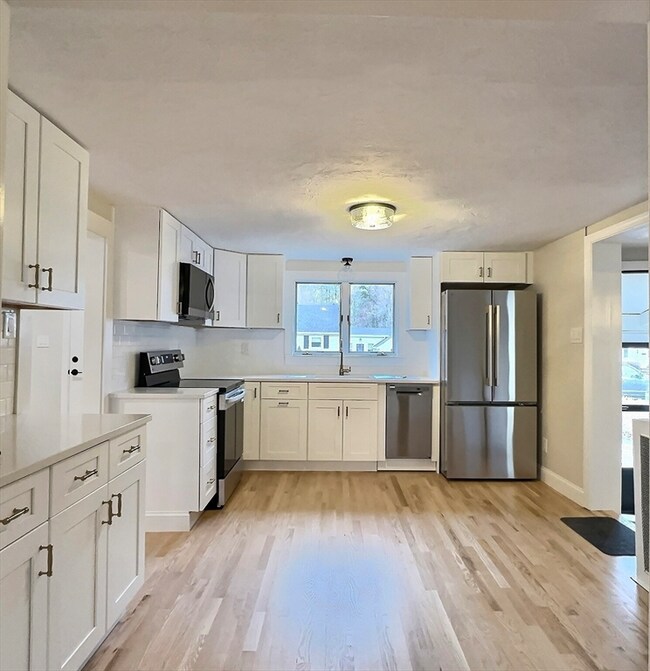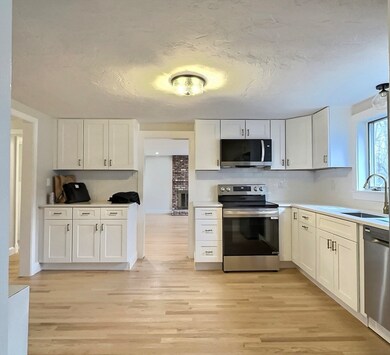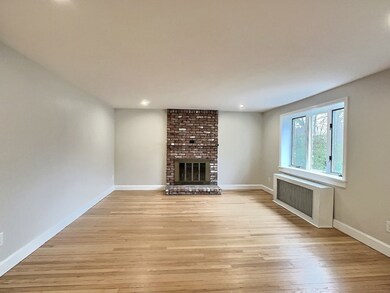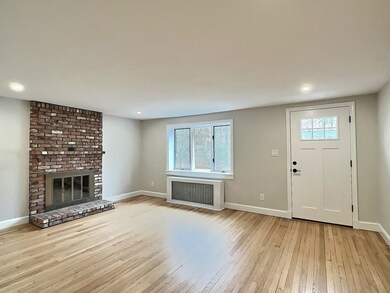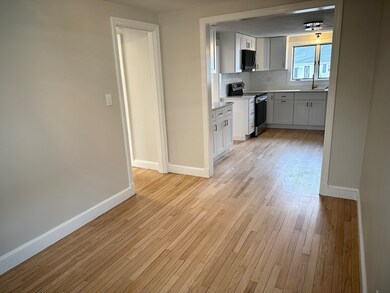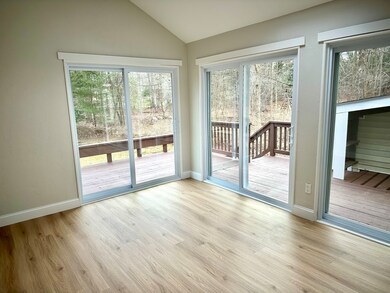
80 Vineyard Rd Abington, MA 02351
Highlights
- Medical Services
- Cape Cod Architecture
- Cathedral Ceiling
- 1.12 Acre Lot
- Deck
- Wood Flooring
About This Home
As of May 2025Beautifully updated 3 bed 2 bath cape-style home in Abington! Featuring an attached 1 car garage, home office, and detached bonus "all season room" with cathedral ceilings, 3 sliding doors, ceiling fan, skylight, and heat! Updates include NEW: Kitchen cabinets, countertops and appliances. NEW: roof, several windows, and entry doors! The entire upstairs has been updated including, flooring, electrical, bathroom and plumbing. Entire home including the deck has been freshly painted! Great location in a sought-after neighborhood on a quiet street. This property offers convenience to medical facilities, shopping, restaurants, and easy access to rt.18.
Home Details
Home Type
- Single Family
Est. Annual Taxes
- $6,294
Year Built
- Built in 1952
Parking
- 1 Car Attached Garage
- Driveway
- Open Parking
- Off-Street Parking
Home Design
- Cape Cod Architecture
- Frame Construction
- Shingle Roof
- Concrete Perimeter Foundation
Interior Spaces
- 1,564 Sq Ft Home
- Cathedral Ceiling
- Ceiling Fan
- Skylights
- Recessed Lighting
- Living Room with Fireplace
- Sun or Florida Room
Kitchen
- Range
- Microwave
- Dishwasher
- Upgraded Countertops
Flooring
- Wood
- Vinyl
Bedrooms and Bathrooms
- 3 Bedrooms
- Primary bedroom located on second floor
- 2 Full Bathrooms
Laundry
- Dryer
- Washer
Basement
- Basement Fills Entire Space Under The House
- Laundry in Basement
Utilities
- No Cooling
- 1 Heating Zone
- Heating System Uses Oil
- Heating System Uses Steam
- Water Heater
Additional Features
- Deck
- 1.12 Acre Lot
- Property is near schools
Listing and Financial Details
- Assessor Parcel Number M:64 L:110,920782
Community Details
Overview
- No Home Owners Association
Amenities
- Medical Services
- Shops
- Coin Laundry
Ownership History
Purchase Details
Home Financials for this Owner
Home Financials are based on the most recent Mortgage that was taken out on this home.Purchase Details
Home Financials for this Owner
Home Financials are based on the most recent Mortgage that was taken out on this home.Similar Homes in the area
Home Values in the Area
Average Home Value in this Area
Purchase History
| Date | Type | Sale Price | Title Company |
|---|---|---|---|
| Deed | $630,000 | None Available | |
| Deed | $630,000 | None Available | |
| Fiduciary Deed | $405,000 | None Available | |
| Fiduciary Deed | $405,000 | None Available |
Mortgage History
| Date | Status | Loan Amount | Loan Type |
|---|---|---|---|
| Open | $536,625 | VA | |
| Closed | $536,625 | VA | |
| Previous Owner | $384,250 | Commercial |
Property History
| Date | Event | Price | Change | Sq Ft Price |
|---|---|---|---|---|
| 05/21/2025 05/21/25 | Sold | $635,000 | -2.3% | $406 / Sq Ft |
| 04/13/2025 04/13/25 | Pending | -- | -- | -- |
| 04/10/2025 04/10/25 | Price Changed | $650,000 | 0.0% | $416 / Sq Ft |
| 04/10/2025 04/10/25 | For Sale | $650,000 | -1.5% | $416 / Sq Ft |
| 04/02/2025 04/02/25 | Pending | -- | -- | -- |
| 03/26/2025 03/26/25 | Price Changed | $660,000 | -2.2% | $422 / Sq Ft |
| 03/12/2025 03/12/25 | For Sale | $675,000 | +66.7% | $432 / Sq Ft |
| 01/13/2025 01/13/25 | Sold | $405,000 | -4.7% | $295 / Sq Ft |
| 11/26/2024 11/26/24 | Pending | -- | -- | -- |
| 11/20/2024 11/20/24 | For Sale | $425,000 | -- | $310 / Sq Ft |
Tax History Compared to Growth
Tax History
| Year | Tax Paid | Tax Assessment Tax Assessment Total Assessment is a certain percentage of the fair market value that is determined by local assessors to be the total taxable value of land and additions on the property. | Land | Improvement |
|---|---|---|---|---|
| 2025 | $6,294 | $481,900 | $279,000 | $202,900 |
| 2024 | $6,161 | $460,500 | $255,100 | $205,400 |
| 2023 | $6,200 | $436,300 | $233,400 | $202,900 |
| 2022 | $6,038 | $396,700 | $197,100 | $199,600 |
| 2021 | $16,364 | $344,300 | $181,000 | $163,300 |
| 2020 | $15,801 | $345,500 | $182,200 | $163,300 |
| 2019 | $15,512 | $320,000 | $175,300 | $144,700 |
| 2018 | $5,510 | $309,200 | $175,300 | $133,900 |
| 2017 | $14,863 | $288,200 | $175,300 | $112,900 |
| 2016 | $4,913 | $274,000 | $161,100 | $112,900 |
| 2015 | $4,582 | $269,500 | $161,100 | $108,400 |
Agents Affiliated with this Home
-
Christopher Sheridan

Seller's Agent in 2025
Christopher Sheridan
Symmetry Realty
(781) 217-8457
2 in this area
11 Total Sales
-
Maureen Hitchcock

Seller's Agent in 2025
Maureen Hitchcock
Trufant Real Estate
(781) 724-9292
14 in this area
45 Total Sales
-
Wendy Rocca

Buyer's Agent in 2025
Wendy Rocca
Keller Williams Realty Boston Northwest
(617) 504-0532
1 in this area
96 Total Sales
Map
Source: MLS Property Information Network (MLS PIN)
MLS Number: 73344438
APN: ABIN-000064-000000-000110
