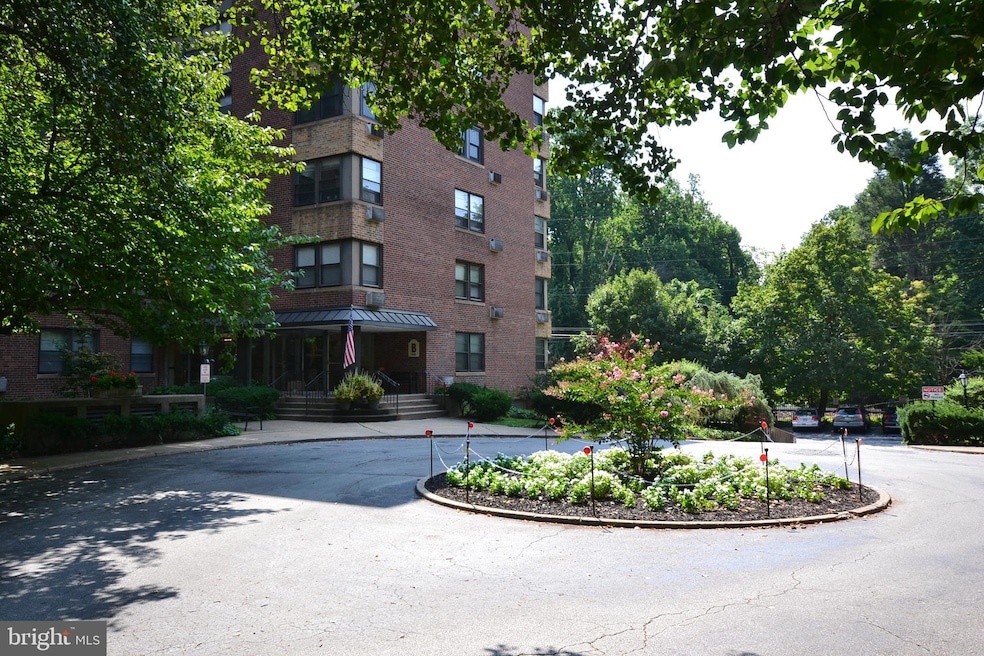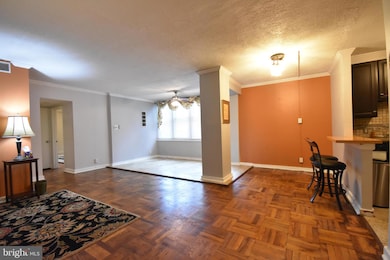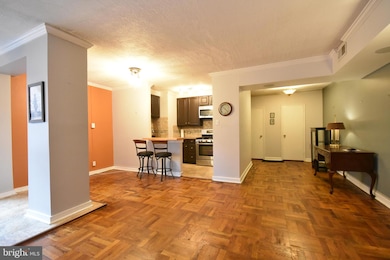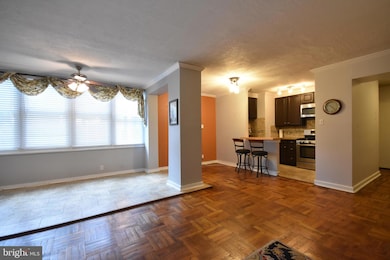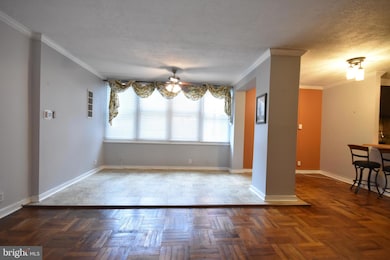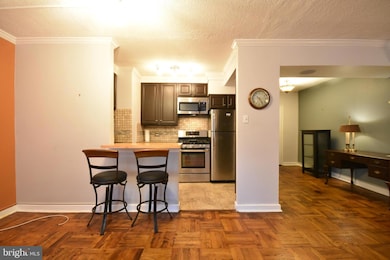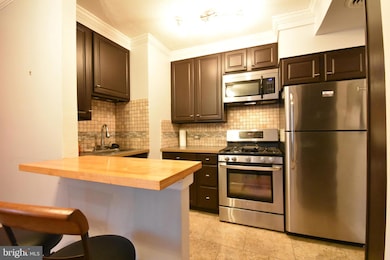
Wildman Arms Condominiums 80 W Baltimore Ave Unit B8 Lansdowne, PA 19050
Highlights
- Midcentury Modern Architecture
- Game Room
- Double Pane Windows
- Community Pool
- Elevator
- 5-minute walk to The Lansdowne Landing
About This Home
As of July 2025Very convenient First Floor Condo. Largest one-bedroom floorplan at Wildman Arms with the highly sought after Sun Room, now fully integrated into the main living area for an even more open and expansive layout. Walls were removed to create a seamless flow between the Living Room, Dining Area, and Office Nook, all enhanced by excellent closet space throughout. The Cutaway Kitchen includes a breakfast bar, 42" cabinets and newer appliances. The Bedroom is generously sized, and the Full Ceramic Tile Bath with shower stall is just across the hall. Rare for Wildman Arms, this unit also boasts central air conditioning and a washer/dryer conveniently located in the bathroom—two highly desirable features not commonly found in this complex. Upgraded thermal windows offer energy efficiency and comfort. Wildman Arms offers a Swimming Pool, Exercise Room, and Meeting Room at no additional charge. Each building has a Laundry Room, though you won’t need it with your in-unit washer/dryer! Garden plots are available for those with a green thumb. Additional storage is offered for a small fee, and Garage Spaces are often available for rent. Located just one block from the Lansdowne Train Station, Aldi, Crisp Chickn, Camellia Coffee House, Kia’s Bakery, Jamey’s House of Music, the Public Library, and the Open-Air Farmers Market—everything you need is right at your doorstep. The restoration of the Historic Lansdowne Theater (just two blocks away) is compete with shows beginning this Fall! The bus stops right out front, and Center City is only 16 minutes away. Lansdowne is a one-square-mile Historic Village with an Award-Winning Symphony Orchestra, a beloved Folk Club, and a thriving Farmers Market. Just move in and smile! (Please note: 4 months of condo fees due at closing for Capital Contribution Fee.)
Property Details
Home Type
- Condominium
Est. Annual Taxes
- $2,774
Year Built
- Built in 1955
HOA Fees
- $281 Monthly HOA Fees
Parking
- Parking Lot
Home Design
- Midcentury Modern Architecture
- Contemporary Architecture
- Brick Exterior Construction
Interior Spaces
- 840 Sq Ft Home
- Property has 1 Level
- Double Pane Windows
- Double Hung Windows
- Washer and Dryer Hookup
Bedrooms and Bathrooms
- 1 Main Level Bedroom
- 1 Full Bathroom
Utilities
- Central Air
- Back Up Electric Heat Pump System
Listing and Financial Details
- Tax Lot 731-000
- Assessor Parcel Number 23-00-00266-05
Community Details
Overview
- $1,124 Capital Contribution Fee
- Association fees include cook fee, common area maintenance, pool(s), sewer, trash, water
- Mid-Rise Condominium
- Wildman Arms Subdivision
Amenities
- Game Room
- Community Library
- Elevator
Recreation
Pet Policy
- Limit on the number of pets
- Pet Size Limit
- Dogs and Cats Allowed
Ownership History
Purchase Details
Home Financials for this Owner
Home Financials are based on the most recent Mortgage that was taken out on this home.Purchase Details
Home Financials for this Owner
Home Financials are based on the most recent Mortgage that was taken out on this home.Purchase Details
Home Financials for this Owner
Home Financials are based on the most recent Mortgage that was taken out on this home.Purchase Details
Purchase Details
Similar Homes in Lansdowne, PA
Home Values in the Area
Average Home Value in this Area
Purchase History
| Date | Type | Sale Price | Title Company |
|---|---|---|---|
| Deed | $72,700 | None Available | |
| Deed | $69,000 | None Available | |
| Deed | $80,000 | Ta Title | |
| Deed | $42,000 | -- | |
| Deed | $49,900 | -- |
Mortgage History
| Date | Status | Loan Amount | Loan Type |
|---|---|---|---|
| Open | $58,160 | New Conventional | |
| Previous Owner | $62,100 | New Conventional | |
| Previous Owner | $50,400 | Purchase Money Mortgage |
Property History
| Date | Event | Price | Change | Sq Ft Price |
|---|---|---|---|---|
| 07/14/2025 07/14/25 | Sold | $148,500 | -4.2% | $177 / Sq Ft |
| 05/30/2025 05/30/25 | For Sale | $155,000 | +113.2% | $185 / Sq Ft |
| 11/11/2016 11/11/16 | Sold | $72,700 | -2.8% | $87 / Sq Ft |
| 09/29/2016 09/29/16 | Pending | -- | -- | -- |
| 08/27/2016 08/27/16 | Price Changed | $74,810 | 0.0% | $89 / Sq Ft |
| 08/16/2016 08/16/16 | Price Changed | $74,820 | 0.0% | $89 / Sq Ft |
| 08/08/2016 08/08/16 | Price Changed | $74,830 | 0.0% | $89 / Sq Ft |
| 07/29/2016 07/29/16 | Price Changed | $74,840 | 0.0% | $89 / Sq Ft |
| 07/22/2016 07/22/16 | Price Changed | $74,850 | 0.0% | $89 / Sq Ft |
| 07/08/2016 07/08/16 | Price Changed | $74,860 | 0.0% | $89 / Sq Ft |
| 06/30/2016 06/30/16 | Price Changed | $74,870 | 0.0% | $89 / Sq Ft |
| 06/24/2016 06/24/16 | Price Changed | $74,880 | 0.0% | $89 / Sq Ft |
| 06/18/2016 06/18/16 | Price Changed | $74,890 | 0.0% | $89 / Sq Ft |
| 06/10/2016 06/10/16 | For Sale | $74,900 | -- | $89 / Sq Ft |
Tax History Compared to Growth
Tax History
| Year | Tax Paid | Tax Assessment Tax Assessment Total Assessment is a certain percentage of the fair market value that is determined by local assessors to be the total taxable value of land and additions on the property. | Land | Improvement |
|---|---|---|---|---|
| 2024 | $2,727 | $66,230 | $13,440 | $52,790 |
| 2023 | $2,600 | $66,230 | $13,440 | $52,790 |
| 2022 | $2,549 | $66,230 | $13,440 | $52,790 |
| 2021 | $3,827 | $66,230 | $13,440 | $52,790 |
| 2020 | $3,220 | $49,100 | $18,480 | $30,620 |
| 2019 | $3,166 | $49,100 | $18,480 | $30,620 |
| 2018 | $3,112 | $49,100 | $0 | $0 |
| 2017 | $3,043 | $49,100 | $0 | $0 |
| 2016 | $269 | $49,100 | $0 | $0 |
| 2015 | $269 | $49,100 | $0 | $0 |
| 2014 | $269 | $49,100 | $0 | $0 |
Agents Affiliated with this Home
-
John Carpenter

Seller's Agent in 2025
John Carpenter
Keller Williams Main Line
89 in this area
108 Total Sales
-
Michael Carpenter

Seller Co-Listing Agent in 2025
Michael Carpenter
Keller Williams Main Line
(610) 405-7568
89 in this area
109 Total Sales
-
Joe Stacy

Buyer's Agent in 2025
Joe Stacy
KW Empower
(610) 368-3428
1 in this area
77 Total Sales
-
Melanie Costa

Seller's Agent in 2016
Melanie Costa
RE/MAX
(484) 437-5421
64 Total Sales
About Wildman Arms Condominiums
Map
Source: Bright MLS
MLS Number: PADE2091734
APN: 23-00-00266-05
- 80 W Baltimore Ave Unit B109
- 80 W Baltimore Ave Unit C507
- 43 Windermere Ave
- 15 Willowbrook Ave
- 132 S Lansdowne Ave
- 63 W Greenwood Ave
- 114 Walsh Rd
- 28 Eldon Ave
- 116 Bartram Ave
- 45 W Essex Ave
- 254 Bryn Mawr Ave
- 29 N Maple Ave
- 185 Berkley Ave
- 202 Berkley Ave
- 170 Drexel Ave
- 14 W Providence Rd
- 167 Eldon Ave
- 72 Clover Ave
- 238 Windermere Ave
- 222 W Plumstead Ave
