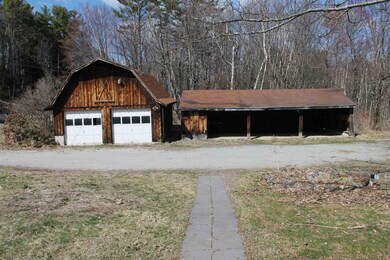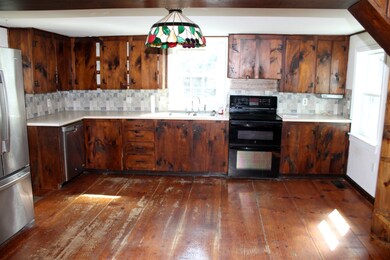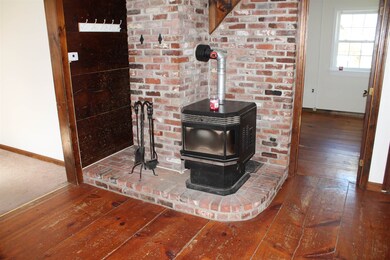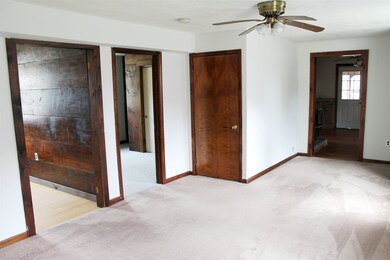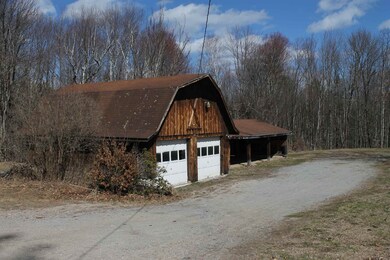
80 Weare Rd New Boston, NH 03070
New Boston NeighborhoodEstimated Value: $372,000 - $494,000
Highlights
- Barn
- Countryside Views
- Softwood Flooring
- New Boston Central School Rated A-
- Wooded Lot
- Screened Porch
About This Home
As of June 2020Great opportunities await with this 3 bedroom 1 bath Ranch home featuring a detached Barn/Garage and detached 3 stall shed. The Barn has power, concrete floor and a walk-up huge storage loft above. Across the driveway the home sits on a knoll with a screen porch overlooking the woods, and sports a newer roof, newer windows, some updated appliances and newer heating/ hot water systems. You can heat the entire house with the awesome pellet stove in the kitchen/dining part of the home. Situated on 2.1 acres, this home is conveniently located a mile from New Boston center and 15 miles from Manchester and highways. New Boston is a terrific residential/rural community with many programs and activities to enjoy, from restaurants to recreation and many programs through the Library, churches, Recreation department and more. Come take a look and see if this is the home and town for you!
Last Agent to Sell the Property
BHG Masiello Bedford License #052030 Listed on: 04/16/2020

Home Details
Home Type
- Single Family
Est. Annual Taxes
- $6,802
Year Built
- Built in 1975
Lot Details
- 2.11 Acre Lot
- Open Lot
- Lot Sloped Up
- Wooded Lot
Parking
- 2 Car Detached Garage
- Parking Storage or Cabinetry
- Stone Driveway
Home Design
- Slab Foundation
- Poured Concrete
- Wood Frame Construction
- Shingle Roof
- Board and Batten Siding
- Wood Siding
- Radon Mitigation System
Interior Spaces
- 1-Story Property
- Woodwork
- Ceiling Fan
- Double Pane Windows
- Screened Porch
- Countryside Views
- Washer
Kitchen
- Stove
- Dishwasher
Flooring
- Softwood
- Carpet
- Vinyl
Bedrooms and Bathrooms
- 3 Bedrooms
- 1 Full Bathroom
Unfinished Basement
- Walk-Out Basement
- Partial Basement
- Connecting Stairway
- Exterior Basement Entry
- Laundry in Basement
- Natural lighting in basement
Schools
- New Boston Central Elementary School
- Mountain View Middle School
- Goffstown High School
Utilities
- Pellet Stove burns compressed wood to generate heat
- Heating System Uses Oil
- Generator Hookup
- 100 Amp Service
- Private Water Source
- Drilled Well
- Liquid Propane Gas Water Heater
- Septic Tank
- Private Sewer
- High Speed Internet
- Phone Available
- Cable TV Available
Additional Features
- Shed
- Barn
Listing and Financial Details
- Tax Block 32
Ownership History
Purchase Details
Home Financials for this Owner
Home Financials are based on the most recent Mortgage that was taken out on this home.Purchase Details
Home Financials for this Owner
Home Financials are based on the most recent Mortgage that was taken out on this home.Purchase Details
Similar Home in New Boston, NH
Home Values in the Area
Average Home Value in this Area
Purchase History
| Date | Buyer | Sale Price | Title Company |
|---|---|---|---|
| Conwell Jason F | $270,000 | None Available | |
| Whipple Frank R | $300,000 | None Available | |
| Walter H Houghton Ret | -- | -- |
Mortgage History
| Date | Status | Borrower | Loan Amount |
|---|---|---|---|
| Open | Conwell Jason F | $272,727 | |
| Previous Owner | Whipple Frank R | $250,000 | |
| Previous Owner | Walter H Houghton Sr R | $41,000 |
Property History
| Date | Event | Price | Change | Sq Ft Price |
|---|---|---|---|---|
| 06/29/2020 06/29/20 | Sold | $270,000 | -1.8% | $234 / Sq Ft |
| 05/18/2020 05/18/20 | Pending | -- | -- | -- |
| 04/16/2020 04/16/20 | For Sale | $275,000 | -- | $239 / Sq Ft |
Tax History Compared to Growth
Tax History
| Year | Tax Paid | Tax Assessment Tax Assessment Total Assessment is a certain percentage of the fair market value that is determined by local assessors to be the total taxable value of land and additions on the property. | Land | Improvement |
|---|---|---|---|---|
| 2024 | $6,802 | $285,900 | $149,100 | $136,800 |
| 2023 | $5,818 | $285,900 | $149,100 | $136,800 |
| 2022 | $5,484 | $285,900 | $149,100 | $136,800 |
| 2021 | $5,152 | $278,500 | $141,700 | $136,800 |
| 2020 | $2,077 | $198,300 | $91,600 | $106,700 |
| 2019 | $6,696 | $267,300 | $160,600 | $106,700 |
| 2018 | $2,015 | $267,300 | $160,600 | $106,700 |
| 2017 | $6,509 | $267,300 | $160,600 | $106,700 |
| 2016 | $4,403 | $267,300 | $160,600 | $106,700 |
| 2015 | $6,747 | $252,600 | $153,600 | $99,000 |
| 2014 | $6,429 | $252,600 | $153,600 | $99,000 |
| 2013 | $6,123 | $252,600 | $153,600 | $99,000 |
Agents Affiliated with this Home
-
Louis Nixon

Seller's Agent in 2020
Louis Nixon
BHG Masiello Bedford
(603) 234-4018
35 in this area
127 Total Sales
-
Simone Barry

Buyer's Agent in 2020
Simone Barry
Remax Capital Realty and Remax Coastal Living
(603) 738-6816
2 in this area
37 Total Sales
Map
Source: PrimeMLS
MLS Number: 4801414
APN: NBOS-000005-000032
- 106 River Rd
- 10 Old Coach Rd
- 22 Mill St
- 45 Mont Vernon Rd
- 15 Foxberry Dr
- 56 Old Coach Rd
- 25 Joe English Rd
- 12 Byam Rd
- Lot 6-40-12 River Rd
- 126 Lull Rd
- 107 Lull Rd
- 9 Mccurdy Rd
- 65 Wright Dr Unit 65-3
- 65 Wright Dr Unit 65-4
- 48 Wright Dr Unit 65-2
- 2 Wright Dr
- 436 Francestown Rd
- 60 Summit Dr
- 8 Houghton Ln
- 7 Arrowwood Rd

