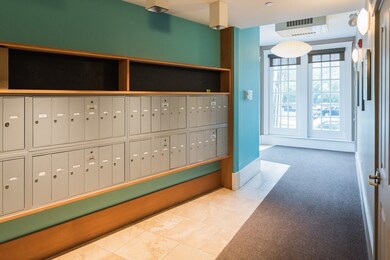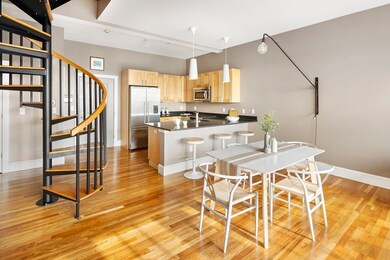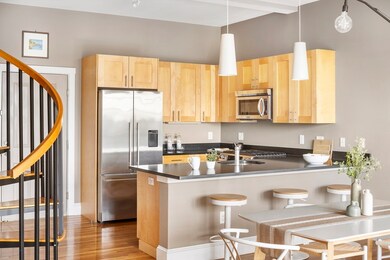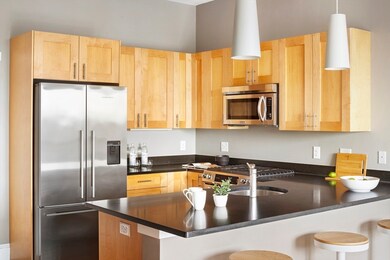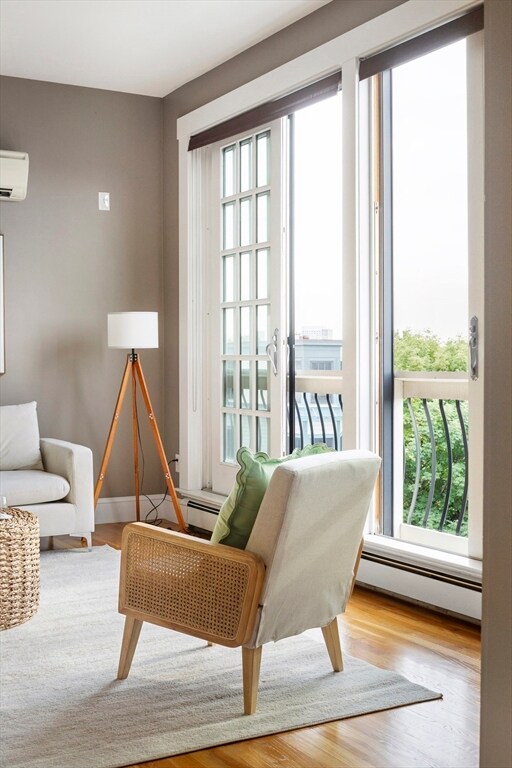
80 Webster Ave Unit 4C Somerville, MA 02143
Ward Two NeighborhoodHighlights
- Medical Services
- No Units Above
- Open Floorplan
- Somerville High School Rated A-
- City View
- Landscaped Professionally
About This Home
As of October 2024Top-floor penthouse condominium by David Aposhian. Located just a 5-minute walk to the new Union Square Green Line Station this sunny 2 bedroom condominium features 3 exposures, 10' high ceilings, oversized French Doors, hardwood floors, 2 full bathrooms and 2-zone gas heat and air-conditioning. Open chef's kitchen with gas cooking, Shaker Cabinets, honed-granite counters, large peninsula and stainless steel appliances by KitchenAid and Fisher Paykel. Modern subway-tiled bathrooms feature a deep soaking tub, walk-in tiled shower with custom frameless door, Kohler fixtures and upgraded lighting. Spectacular 300 square foot private roof deck affords dramatic southwest sunsets. Also, in-unit laundry, large private walk-in storage room, garage parking & 1st floor secured bike room for easy access to street. Elevator and pet friendly building along with Aposhian's arboretum gardens to hang out with pets and friends. Walk Score of 96, Transit Score of 84 and Bike Score of 100.
Property Details
Home Type
- Condominium
Est. Annual Taxes
- $4,107
Year Built
- Built in 2008
Lot Details
- No Units Above
- Stone Wall
- Landscaped Professionally
HOA Fees
- $565 Monthly HOA Fees
Parking
- 1 Car Detached Garage
- Common or Shared Parking
- Off-Street Parking
Home Design
- Frame Construction
- Batts Insulation
- Rubber Roof
- Stone
Interior Spaces
- 1,040 Sq Ft Home
- 2-Story Property
- Open Floorplan
- Ceiling Fan
- Insulated Windows
- Window Screens
- French Doors
- Insulated Doors
- City Views
- Intercom
- Basement
Kitchen
- Stove
- Range with Range Hood
- Microwave
- Plumbed For Ice Maker
- Dishwasher
- Stainless Steel Appliances
- Kitchen Island
- Solid Surface Countertops
- Disposal
Flooring
- Wood
- Ceramic Tile
Bedrooms and Bathrooms
- 2 Bedrooms
- Linen Closet
- Walk-In Closet
- 2 Full Bathrooms
- Bathtub with Shower
- Separate Shower
- Linen Closet In Bathroom
Laundry
- Laundry in unit
- Dryer
- Washer
Accessible Home Design
- Handicap Accessible
- Level Entry For Accessibility
Eco-Friendly Details
- Energy-Efficient Thermostat
Outdoor Features
- Balcony
- Deck
- Rain Gutters
Location
- Property is near public transit
- Property is near schools
Utilities
- Two cooling system units
- Mini Split Air Conditioners
- 2 Cooling Zones
- 2 Heating Zones
- Heating System Uses Natural Gas
- Individual Controls for Heating
- Baseboard Heating
- Hot Water Heating System
- 100 Amp Service
- Cable TV Available
Listing and Financial Details
- Assessor Parcel Number M:96 B:F L:1 U:4C,4772012
Community Details
Overview
- Association fees include heat, gas, water, sewer, insurance, maintenance structure, ground maintenance, snow removal, trash, reserve funds
- 46 Units
- Low-Rise Condominium
- Union Place Community
Amenities
- Medical Services
- Community Garden
- Shops
- Laundry Facilities
- Elevator
- Community Storage Space
Recreation
- Tennis Courts
- Bike Trail
Pet Policy
- Pets Allowed
Map
Home Values in the Area
Average Home Value in this Area
Property History
| Date | Event | Price | Change | Sq Ft Price |
|---|---|---|---|---|
| 10/10/2024 10/10/24 | Sold | $955,000 | 0.0% | $918 / Sq Ft |
| 09/28/2024 09/28/24 | Pending | -- | -- | -- |
| 09/19/2024 09/19/24 | For Sale | $955,000 | +17.2% | $918 / Sq Ft |
| 08/10/2017 08/10/17 | Sold | $815,000 | +10.9% | $784 / Sq Ft |
| 06/08/2017 06/08/17 | Pending | -- | -- | -- |
| 05/31/2017 05/31/17 | For Sale | $735,000 | -- | $707 / Sq Ft |
Tax History
| Year | Tax Paid | Tax Assessment Tax Assessment Total Assessment is a certain percentage of the fair market value that is determined by local assessors to be the total taxable value of land and additions on the property. | Land | Improvement |
|---|---|---|---|---|
| 2025 | $8,303 | $761,000 | $0 | $761,000 |
| 2024 | $8,087 | $768,700 | $0 | $768,700 |
| 2023 | $7,954 | $769,200 | $0 | $769,200 |
| 2022 | $7,818 | $768,000 | $0 | $768,000 |
| 2021 | $6,913 | $678,400 | $0 | $678,400 |
| 2020 | $6,784 | $672,300 | $0 | $672,300 |
| 2019 | $6,504 | $604,500 | $0 | $604,500 |
| 2018 | $6,308 | $557,700 | $0 | $557,700 |
| 2017 | $6,961 | $596,500 | $0 | $596,500 |
| 2016 | $6,710 | $535,500 | $0 | $535,500 |
| 2015 | $6,007 | $476,400 | $0 | $476,400 |
Mortgage History
| Date | Status | Loan Amount | Loan Type |
|---|---|---|---|
| Previous Owner | $250,000 | No Value Available | |
| Previous Owner | $260,000 | Purchase Money Mortgage |
Deed History
| Date | Type | Sale Price | Title Company |
|---|---|---|---|
| Condominium Deed | $955,000 | None Available | |
| Condominium Deed | $955,000 | None Available | |
| Not Resolvable | $815,000 | -- | |
| Deed | $445,000 | -- | |
| Deed | $445,000 | -- |
Similar Homes in the area
Source: MLS Property Information Network (MLS PIN)
MLS Number: 73292621
APN: SOME-000096-F000000-000001-000004C
- 80 Webster Ave Unit 2A
- 429 Norfolk St Unit 2
- 432 Norfolk St Unit 3D
- 432 Norfolk St Unit 4B
- 118 Prospect St Unit 206
- 118 Prospect St Unit 205
- 109 Prospect St Unit 105
- 15 Oak St
- 70 Newton St
- 30 Houghton St
- 365 Columbia St
- 359-361 Columbia St
- 357 Columbia St
- 39 Houghton St
- 345 Columbia St
- 53 Concord Ave
- 22 Hunting St Unit 3
- 24-26 Oak St Unit 24-1
- 340 Columbia St Unit 1
- 43 Lincoln St


