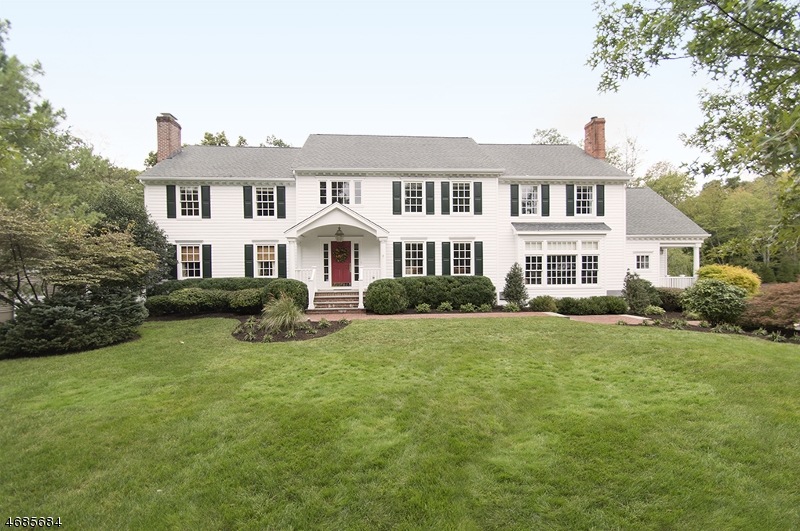
$2,575,000
- 4 Beds
- 6 Baths
- 5 Kincaid Ln
- Chatham, NJ
MAJESTIC, MASSIVE, MAGNIFICENT PRIVATE OASIS! Your next best chapter begins at 5 Kincaid Lane, 4 Bedroom, 4.2 Bath, 9,728 sq.ft home w/ architectural finesse, hardwood floors, tremendous light, & soaring ceilings! Grand 2-story Entry lures you into formal Living Room, boasting crown molding w/ chic cove up-lighting & elegant marble fireplace. Dining Room w/ charming chair rail molding &
Scott Shuman KELLER WILLIAMS REALTY
