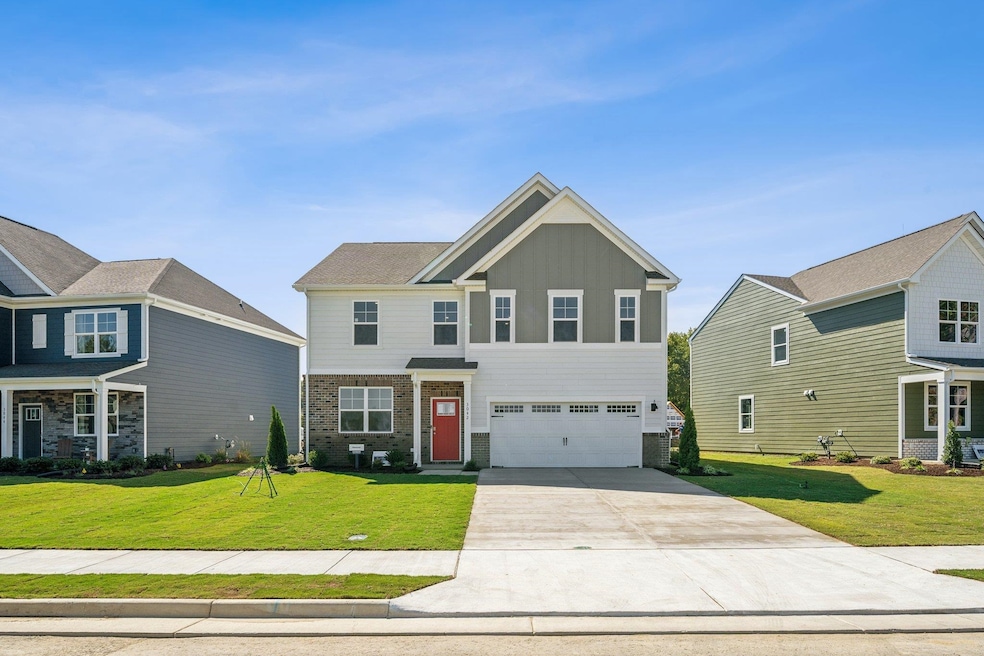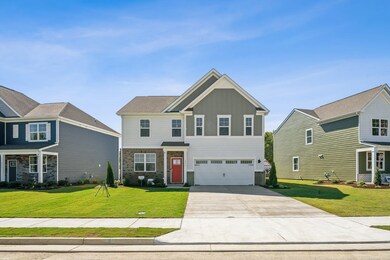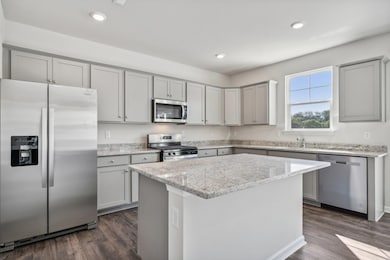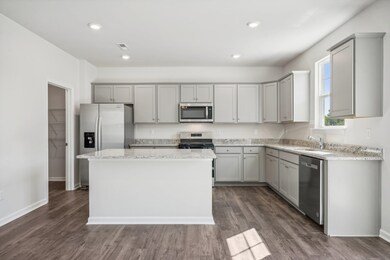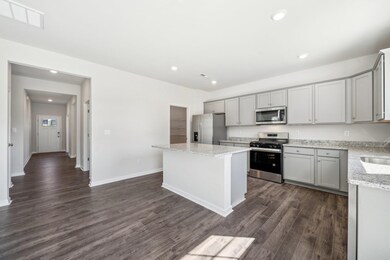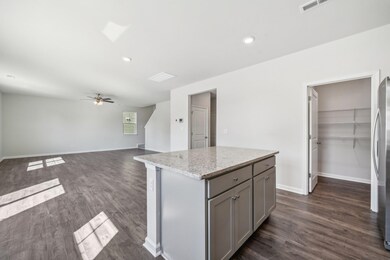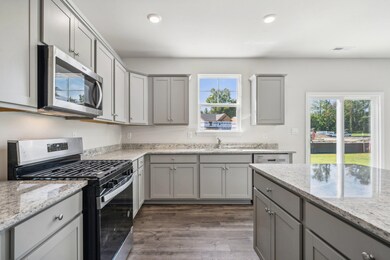
80 Whispering Oaks Dr Staunton, VA 24401
Estimated payment $3,890/month
Highlights
- Loft
- Recessed Lighting
- Central Air
- Home Office
- Kitchen Island
- 2 Car Garage
About This Home
JULY MOVE-IN! Welcome to the 3,604 Hanover model, offering a modern open-concept living space designed to meet your family’s needs. The main level features a combined family room and casual dining area, creating a spacious area perfect for entertaining and daily activities. The chef-inspired kitchen boasts a large center island, a walk-in pantry, and ample counter space, making it ideal for cooking and gathering. A formal dining room and office provide additional spaces for both work and relaxation, while a convenient powder room completes the main floor. Upstairs, an additional living space provides even more flexibility, whether you need a home office, play area, or entertainment room. The primary suite is a true retreat, featuring a large walk-in closet and a luxurious bathroom with separate vanities and a private water closet. The second floor also includes a laundry room, a full bathroom, and three additional spacious bedrooms. In the basement, the Hanover floorplan includes additional living/recreation space, as well as access to the backyard.
Listing Agent
D.R. Horton Realty of Virginia LLC License #0225270829 Listed on: 03/12/2025

Open House Schedule
-
Saturday, July 19, 202510:00 am to 6:00 pm7/19/2025 10:00:00 AM +00:007/19/2025 6:00:00 PM +00:00To view the home, please visit our model home located at 66 Whispering Oaks Dr., Staunton, VA 24401Add to Calendar
-
Sunday, July 20, 202512:00 to 6:00 pm7/20/2025 12:00:00 PM +00:007/20/2025 6:00:00 PM +00:00To view the home, please visit our model home located at 66 Whispering Oaks Dr., Staunton, VA 24401Add to Calendar
Home Details
Home Type
- Single Family
Year Built
- Built in 2025
Lot Details
- 0.25 Acre Lot
HOA Fees
- $98 per month
Parking
- 2 Car Garage
- Basement Garage
Home Design
- Poured Concrete
- Vinyl Siding
- Stick Built Home
Interior Spaces
- 2-Story Property
- Recessed Lighting
- Electric Fireplace
- Home Office
- Loft
- Washer and Dryer Hookup
Kitchen
- Electric Range
- Microwave
- Dishwasher
- Kitchen Island
- Disposal
Bedrooms and Bathrooms
- 4 Bedrooms
Schools
- Riverheads Elementary School
- Beverley Manor Middle School
- Riverheads High School
Utilities
- Central Air
- Heating Available
Community Details
Listing and Financial Details
- Assessor Parcel Number 55G-10-64
Map
Home Values in the Area
Average Home Value in this Area
Property History
| Date | Event | Price | Change | Sq Ft Price |
|---|---|---|---|---|
| 07/15/2025 07/15/25 | Price Changed | $579,990 | -2.0% | $162 / Sq Ft |
| 06/26/2025 06/26/25 | Price Changed | $591,990 | -1.3% | $165 / Sq Ft |
| 06/10/2025 06/10/25 | Price Changed | $599,990 | -1.9% | $167 / Sq Ft |
| 05/27/2025 05/27/25 | Price Changed | $611,490 | 0.0% | $170 / Sq Ft |
| 05/27/2025 05/27/25 | For Sale | $611,490 | +1.9% | $170 / Sq Ft |
| 04/20/2025 04/20/25 | Pending | -- | -- | -- |
| 04/17/2025 04/17/25 | Price Changed | $599,890 | 0.0% | $167 / Sq Ft |
| 04/14/2025 04/14/25 | For Sale | $599,990 | -- | $167 / Sq Ft |
Similar Homes in Staunton, VA
Source: Harrisonburg-Rockingham Association of REALTORS®
MLS Number: 661824
- 86 Whispering Oaks Dr
- 94 Whispering Oaks Dr
- 100 Whispering Oaks Dr
- 21 Spring View Dr
- 117 Villa View Dr
- 46 Avonwoods Dr
- Lot 53 Avonwoods Dr
- LOT 94 Avonwoods Dr
- 52 Avonwoods Dr
- 27 Avonwoods Dr
- 292 Heather Ln
- 259 Heather Ln
- 263 Heather Ln
- 261 Heather Ln
- 257 Heather Ln
- 15 Brookmere Ct
- 219 Heather Ln
- 215 Heather Ln
- 53 Woodcrest Rd
- 173 Heather Ln
- 41 Manchester Dr
- 601 Moore St
- 406 Betsy Bell Rd
- 20 Frontier Ridge Ct
- 14 Frontier Ridge Ct
- 14 Frontier Ridge Ct
- TBD Wright Way
- 107 Community Way
- 229 Kalorama St
- 240 Anthony St
- 826 N Augusta St
- 834 N Augusta St Unit 834A
- 928 Rockway St
- 1701 Spring Hill Rd
- 80 Goose Point Ln
- 22 Farmside St
- 31 Highland Hills Ln
- 397 Mule Academy Rd Unit 214
- 397 Mule Academy Rd Unit 107
- 179 Langley Dr
