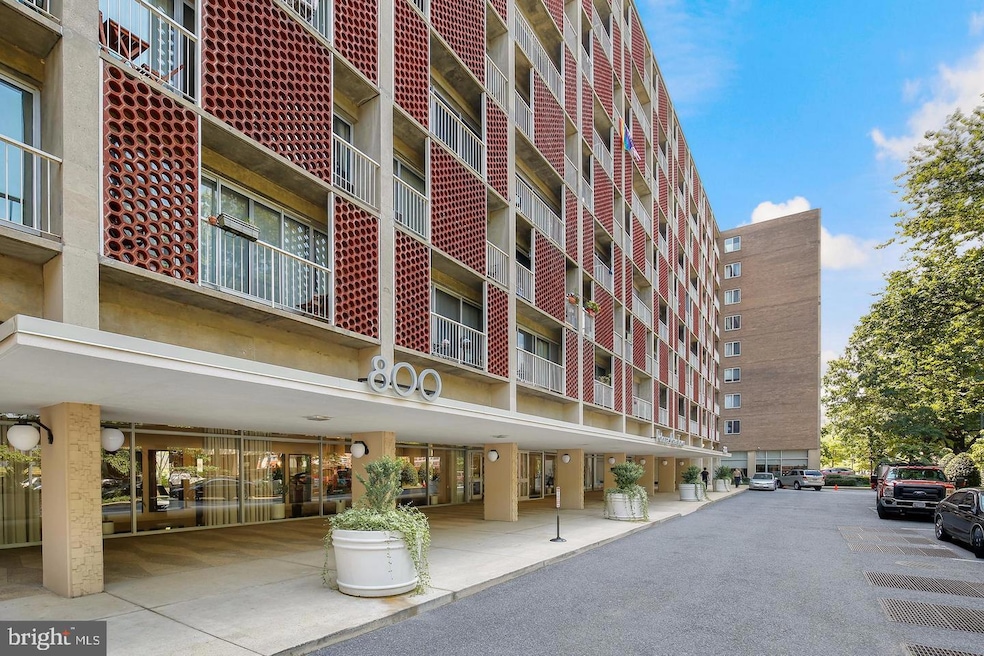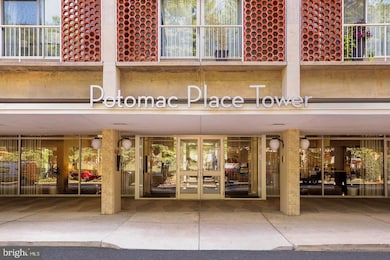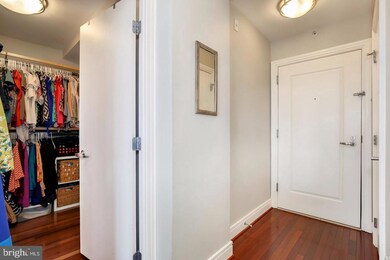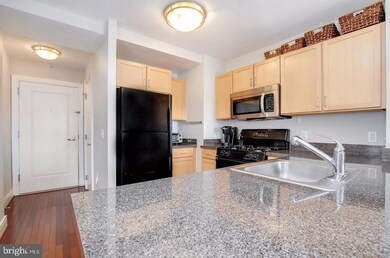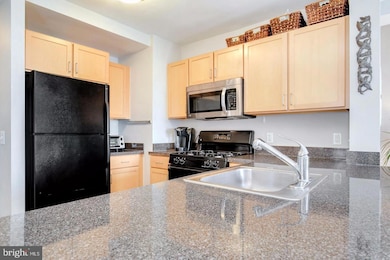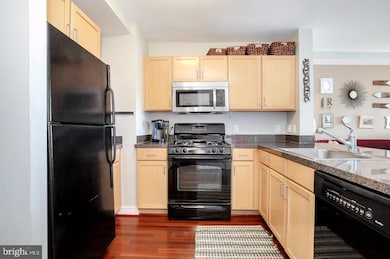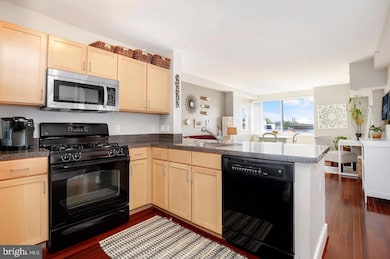Potomac Place Tower 800 4th St SW Unit N-618 Washington, DC 20024
Southwest DC NeighborhoodHighlights
- Concierge
- Gated Community
- Contemporary Architecture
- Fitness Center
- Open Floorplan
- 2-minute walk to 3rd & I Street Park
About This Home
Discover the charm of this beautiful 1 bedroom, 1 bathroom apartment that offers a spacious feel and abundant natural light. FREE PARKING, ALL UTILITIES INCLUDED, NEW HARDWOOD FLOORING!!
The large windows ensure a bright and welcoming atmosphere throughout the day, enhancing the meticulously designed interiors. The kitchen is a highlight, boasting modern finishes and ample space for culinary adventures.
This home benefits from generous closet space, providing plenty of storage options. Situated in a prime location, it's not just about comfort inside but also convenience outside. The building features two well-equipped gyms, a serene study room, and the added bonus of dedicated parking. Whether you're a fitness enthusiast or in need of a quiet spot for work or study, this property meets all your needs with style and ease. ( 1 car parking)
Condo Details
Home Type
- Condominium
Est. Annual Taxes
- $2,330
Year Built
- Built in 1959
HOA Fees
- $363 Monthly HOA Fees
Home Design
- Contemporary Architecture
- Brick Exterior Construction
Interior Spaces
- 650 Sq Ft Home
- Property has 1 Level
- Open Floorplan
- Partially Furnished
- Combination Kitchen and Dining Room
- Wood Flooring
Kitchen
- Gas Oven or Range
- Microwave
- Ice Maker
- Dishwasher
- Disposal
Bedrooms and Bathrooms
- 1 Main Level Bedroom
- 1 Full Bathroom
Parking
- Off-Street Parking
- 1 Assigned Parking Space
Utilities
- Central Heating and Cooling System
- Electric Water Heater
Listing and Financial Details
- Residential Lease
- Security Deposit $2,195
- $300 Move-In Fee
- 12-Month Min and 36-Month Max Lease Term
- Available 6/28/25
- $40 Application Fee
- Assessor Parcel Number 0540//2770
Community Details
Overview
- Association fees include water, sewer, heat, gas, electricity, air conditioning, common area maintenance, exterior building maintenance, management, insurance, reserve funds, snow removal, trash, pool(s)
- Mid-Rise Condominium
- Southwest/Waterfront Community
- Rla Subdivision
Amenities
- Concierge
- Meeting Room
- Recreation Room
- Laundry Facilities
- Elevator
Recreation
Pet Policy
- Pets Allowed
Security
- Security Service
- Gated Community
Map
About Potomac Place Tower
Source: Bright MLS
MLS Number: DCDC2208666
APN: 0540-2770
- 800 4th St SW Unit S207
- 800 4th St SW Unit S421
- 800 4th St SW Unit S525
- 800 4th St SW Unit N401
- 800 4th St SW Unit S312
- 800 4th St SW Unit N123
- 350 G St SW Unit N407
- 350 G St SW Unit N517
- 355 I St SW Unit S-102
- 355 I St SW Unit 602S
- 320 G St SW Unit 507
- 857 3rd St SW Unit 104
- 624 4th Place SW
- 706 6th St SW
- 1101 3rd St SW Unit 104
- 1101 3rd St SW Unit 202
- 1101 3rd St SW Unit 503
- 1101 3rd St SW Unit 706
- 700 7th St SW Unit 403
- 700 7th St SW Unit 512
