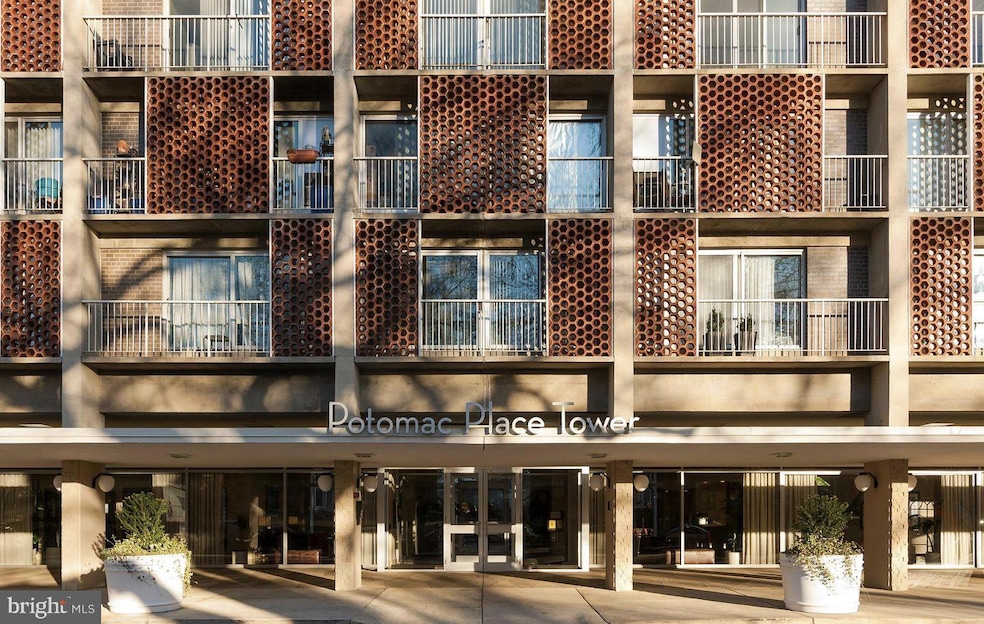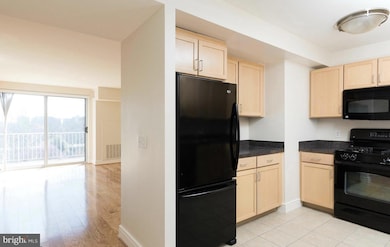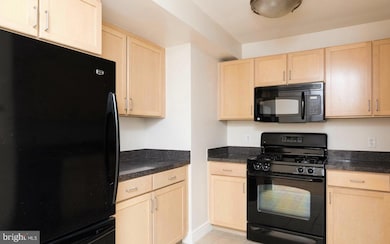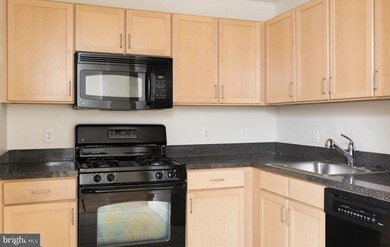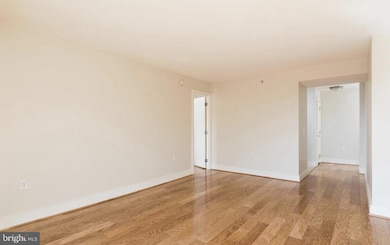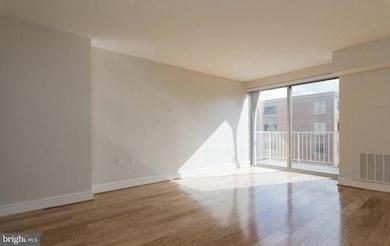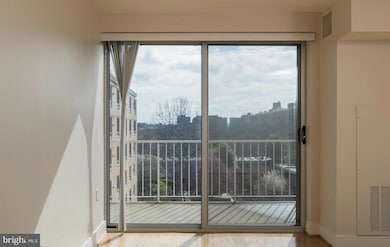Potomac Place Tower 800 4th St SW Unit N409 Washington, DC 20024
Southwest DC Neighborhood
1
Bed
1
Bath
620
Sq Ft
218
Sq Ft Lot
Highlights
- Concierge
- Traditional Floor Plan
- Community Pool
- Fitness Center
- Upgraded Countertops
- 2-minute walk to 3rd & I Street Park
About This Home
Welcome home to amenity-rich and ultra convenient Potomac Place Tower! This rare 1 bedroom unit with dedicated parking spot, boasts beautiful hardwood floors, a spacious balcony w/ pool view, and a large walk-in-closet!. Concierge, resort style pool, gyms, dance studio, business cent, laundry on-site, 3 metros within walking distance. ALL UTILITIES INCLUDED. Pet friendly. Wharf project a few blocks away. You cannot beat this location!
Condo Details
Home Type
- Condominium
Est. Annual Taxes
- $2,840
Year Built
- Built in 1959 | Remodeled in 2008
Parking
- Off-Street Parking
Home Design
- Brick Exterior Construction
Interior Spaces
- 620 Sq Ft Home
- Property has 1 Level
- Traditional Floor Plan
- Window Treatments
- Monitored
Kitchen
- Galley Kitchen
- Gas Oven or Range
- Stove
- Microwave
- Ice Maker
- Dishwasher
- Upgraded Countertops
- Disposal
Bedrooms and Bathrooms
- 1 Main Level Bedroom
- 1 Full Bathroom
Schools
- Amidon-Bowen Elementary School
- Jefferson Middle School Academy
- Wilson Senior High School
Additional Features
- Property is in very good condition
- Forced Air Heating and Cooling System
Listing and Financial Details
- Residential Lease
- Security Deposit $1,995
- Tenant pays for cable TV, internet
- Rent includes parking, common area maintenance, electricity, air conditioning, heat, snow removal, trash removal, water
- No Smoking Allowed
- 12-Month Min and 24-Month Max Lease Term
- Available 3/27/25
- Assessor Parcel Number 0540//2712
Community Details
Overview
- Property has a Home Owners Association
- $500 Elevator Use Fee
- Association fees include air conditioning, electricity, gas, heat, lawn maintenance, management, insurance, pool(s), sewer, snow removal, trash, water
- Mid-Rise Condominium
- Potomac Place Towers Condos
- Potomac Place Tower Community
- Waterfront Sw Rla Subdivision
Amenities
- Concierge
- Party Room
- Laundry Facilities
- Elevator
Recreation
Pet Policy
- Limit on the number of pets
- Pet Size Limit
Security
- Front Desk in Lobby
Map
About Potomac Place Tower
Source: Bright MLS
MLS Number: DCDC2191346
APN: 0540-2712
Nearby Homes
- 800 4th St SW Unit N116
- 800 4th St SW Unit S525
- 800 4th St SW Unit N401
- 800 4th St SW Unit N216
- 800 4th St SW Unit N308
- 800 4th St SW Unit N317
- 800 4th St SW Unit N812
- 800 4th St SW Unit S816
- 800 4th St SW Unit S312
- 800 4th St SW Unit N306
- 800 4th St SW Unit N123
- 350 G St SW Unit N407
- 350 G St SW Unit N517
- 355 I St SW Unit S601
- 355 I St SW Unit S114
- 355 I St SW Unit 602S
- 329 I St SW Unit 205
- 320 G St SW Unit 507
- 715 3rd St SW Unit 608
- 220 G St SW Unit 112
