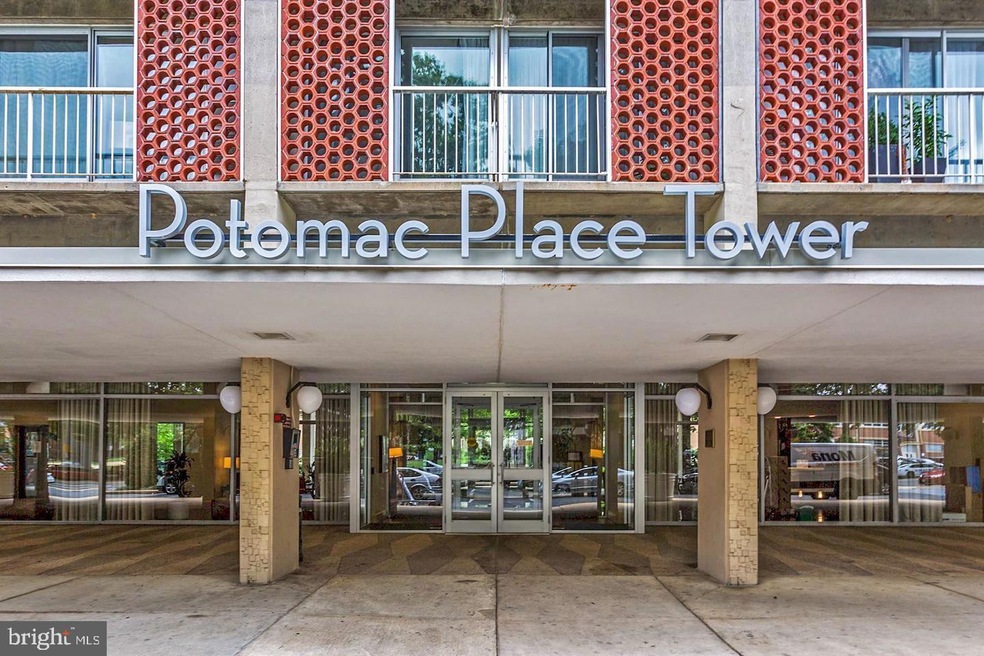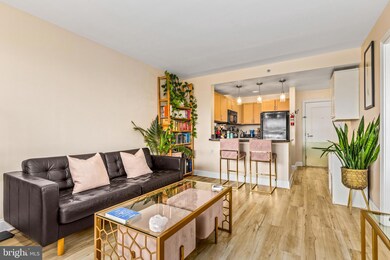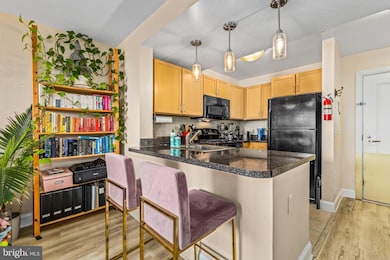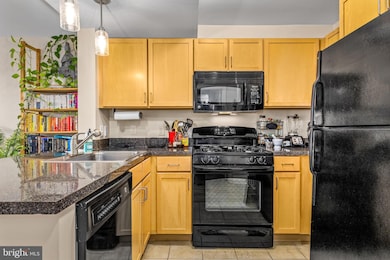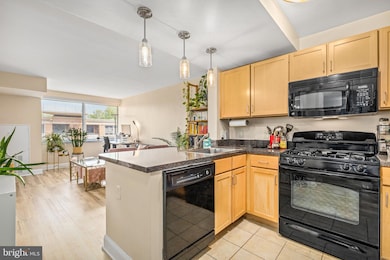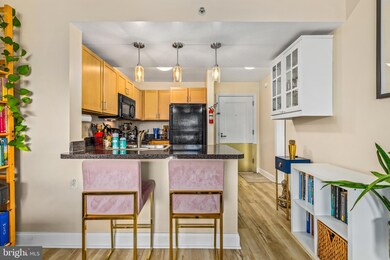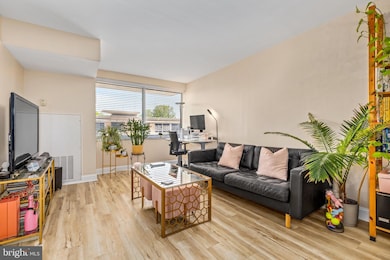Potomac Place Tower 800 4th St SW Unit S513 Washington, DC 20024
Southwest DC NeighborhoodHighlights
- Contemporary Architecture
- Community Pool
- 2-minute walk to 3rd & I Street Park
- No HOA
- Forced Air Heating and Cooling System
About This Home
Welcome home: this spacious 1-bed, 1-bath apartment offers a smart, open layout with a sun-filled living area, functional kitchen with gas range, a spacious bedroom with a custom walk-in closet, and a bathroom with a deep soaking tub. Located in Potomac Place Tower, residents enjoy access to a 24-hour concierge, outdoor pool, fitness center with yoga/dance studio, business center, community room, dry cleaning lockers, secure bike storage, and laundry facilities in each building. Set in the heart of Southwest DC, just blocks from the Wharf Waterfront, this unbeatable location puts Safeway, CVS, Starbucks, Nationals Park, Arena Stage, Audi Field, and countless dining and entertainment options within easy reach. Commuting is a breeze with close proximity to three Metro stations (Federal Center SW, Waterfront & L'Enfant Plaza), I-395, and quick access to Virginia, Amazon HQ2, and Reagan National Airport. Parking available - please contact listing agent for details.
Condo Details
Home Type
- Condominium
Est. Annual Taxes
- $2,046
Year Built
- Built in 1959
Home Design
- Contemporary Architecture
- Brick Exterior Construction
Interior Spaces
- 584 Sq Ft Home
- Property has 1 Level
Kitchen
- Gas Oven or Range
- Built-In Microwave
- Dishwasher
- Disposal
Bedrooms and Bathrooms
- 1 Main Level Bedroom
- 1 Full Bathroom
Accessible Home Design
- Accessible Elevator Installed
Utilities
- Forced Air Heating and Cooling System
- Electric Water Heater
Listing and Financial Details
- Residential Lease
- Security Deposit $2,200
- 12-Month Min and 24-Month Max Lease Term
- Available 4/28/25
- Assessor Parcel Number 0540//2939
Community Details
Overview
- No Home Owners Association
- Mid-Rise Condominium
- R.L.A. Sw Community
- Rla Subdivision
Recreation
Pet Policy
- Pets allowed on a case-by-case basis
Map
About Potomac Place Tower
Source: Bright MLS
MLS Number: DCDC2192668
APN: 0540-2939
- 800 4th St SW Unit S421
- 800 4th St SW Unit N216
- 800 4th St SW Unit N116
- 800 4th St SW Unit S525
- 800 4th St SW Unit N401
- 800 4th St SW Unit N317
- 800 4th St SW Unit S816
- 800 4th St SW Unit S312
- 800 4th St SW Unit N123
- 350 G St SW Unit N407
- 350 G St SW Unit N517
- 355 I St SW Unit S-102
- 355 I St SW Unit 602S
- 320 G St SW Unit 507
- 624 4th Place SW
- 220 G St SW Unit 112
- 706 6th St SW
- 1101 3rd St SW Unit 104
- 1101 3rd St SW Unit 202
- 1101 3rd St SW Unit 503
