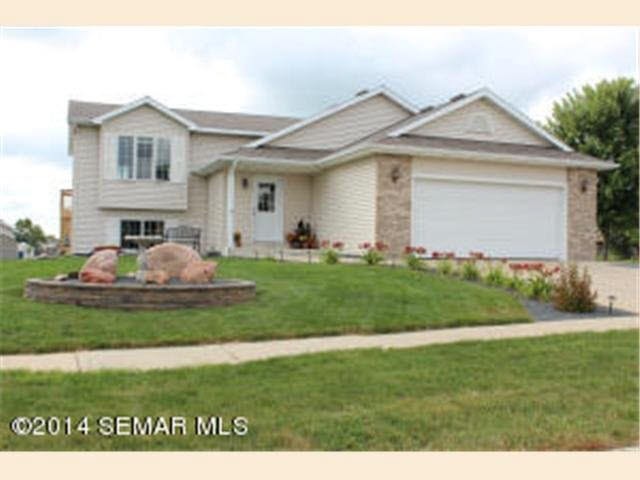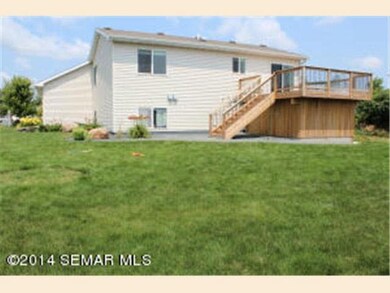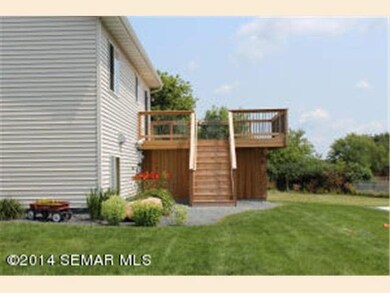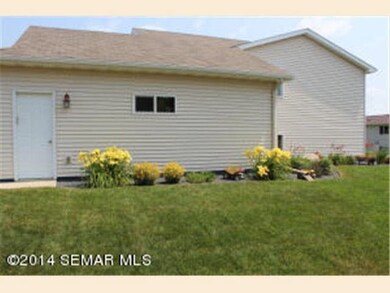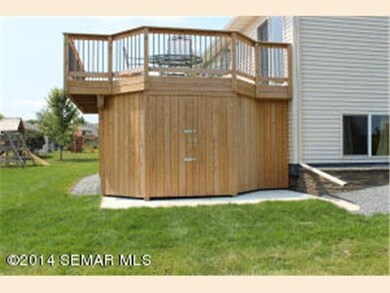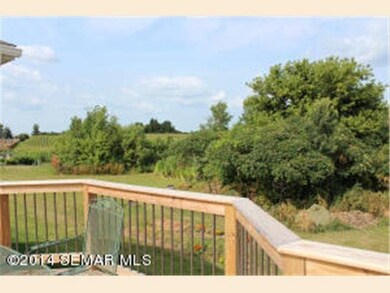
800 8th St NE Kasson, MN 55944
Estimated Value: $311,000 - $332,000
Highlights
- Deck
- Vaulted Ceiling
- 2 Car Attached Garage
- Kasson-Mantorville Elementary School Rated A-
- Corner Lot
- Eat-In Kitchen
About This Home
As of September 20142013 Professionally built 16x14 deck with 7ft clearance of storage underneath. retaining walls, colorful and low maintenance landscaping. Patio slab in SE corner of lot. Inside you will find a spacious foyer, large closet, tile. Carpet on main professionally cleaned. Fresh paint, vaulted ceiling, patio door, 6 panel doors. Lower level finished completely even the laundry room. See supplement.
Last Agent to Sell the Property
Liza Larsen
Edina Realty Rochester Listed on: 07/30/2014
Last Buyer's Agent
Rhonda Braatz
Edina Realty Rochester
Home Details
Home Type
- Single Family
Est. Annual Taxes
- $2,074
Year Built
- Built in 2006
Lot Details
- 10,454 Sq Ft Lot
- Lot Dimensions are 87x120
- Landscaped
- Corner Lot
Home Design
- Brick Exterior Construction
- Frame Construction
- Vinyl Siding
- Concrete Block And Stucco Construction
Interior Spaces
- Vaulted Ceiling
- Ceiling Fan
- Combination Kitchen and Dining Room
Kitchen
- Eat-In Kitchen
- Range
- Microwave
- Dishwasher
- Kitchen Island
- Disposal
Bedrooms and Bathrooms
- 4 Bedrooms
- Walk-In Closet
- Bathroom on Main Level
- 2 Full Bathrooms
Laundry
- Dryer
- Washer
Finished Basement
- Basement Fills Entire Space Under The House
- Sump Pump
- Block Basement Construction
- Natural lighting in basement
Parking
- 2 Car Attached Garage
- Driveway
Outdoor Features
- Deck
- Patio
- Storage Shed
Utilities
- Forced Air Heating and Cooling System
- Gas Water Heater
- Water Softener is Owned
Listing and Financial Details
- Assessor Parcel Number 241357001
Ownership History
Purchase Details
Home Financials for this Owner
Home Financials are based on the most recent Mortgage that was taken out on this home.Purchase Details
Home Financials for this Owner
Home Financials are based on the most recent Mortgage that was taken out on this home.Similar Homes in Kasson, MN
Home Values in the Area
Average Home Value in this Area
Purchase History
| Date | Buyer | Sale Price | Title Company |
|---|---|---|---|
| Meyer Jon Jon | $169,900 | -- | |
| Larsen Lewis W | $146,051 | None Available |
Mortgage History
| Date | Status | Borrower | Loan Amount |
|---|---|---|---|
| Open | Meyer Jon Jon | $135,900 | |
| Previous Owner | Larsen Lewis W | $20,800 | |
| Previous Owner | Larsen Lewis W | $5,700 | |
| Previous Owner | Larsen Lewis W | $117,600 | |
| Previous Owner | Larsen Lewis W | $9,210 | |
| Previous Owner | Larsen Lewis W | $116,840 |
Property History
| Date | Event | Price | Change | Sq Ft Price |
|---|---|---|---|---|
| 09/15/2014 09/15/14 | Sold | $169,900 | 0.0% | $98 / Sq Ft |
| 08/16/2014 08/16/14 | Pending | -- | -- | -- |
| 07/30/2014 07/30/14 | For Sale | $169,900 | -- | $98 / Sq Ft |
Tax History Compared to Growth
Tax History
| Year | Tax Paid | Tax Assessment Tax Assessment Total Assessment is a certain percentage of the fair market value that is determined by local assessors to be the total taxable value of land and additions on the property. | Land | Improvement |
|---|---|---|---|---|
| 2024 | $3,980 | $279,900 | $41,800 | $238,100 |
| 2023 | $3,998 | $293,400 | $41,800 | $251,600 |
| 2022 | $3,936 | $284,300 | $41,800 | $242,500 |
| 2021 | $3,302 | $246,600 | $41,800 | $204,800 |
| 2020 | $3,190 | $210,300 | $38,000 | $172,300 |
| 2019 | $3,050 | $204,600 | $38,000 | $166,600 |
| 2018 | $2,994 | $186,900 | $38,000 | $148,900 |
| 2017 | $2,874 | $181,300 | $38,000 | $143,300 |
| 2016 | $2,726 | $168,800 | $38,000 | $130,800 |
| 2015 | $2,610 | $160,700 | $38,000 | $122,700 |
| 2014 | $2,050 | $0 | $0 | $0 |
Agents Affiliated with this Home
-
L
Seller's Agent in 2014
Liza Larsen
Edina Realty Rochester
-
R
Buyer's Agent in 2014
Rhonda Braatz
Edina Realty Rochester
Map
Source: REALTOR® Association of Southern Minnesota
MLS Number: 4654896
APN: 24.135.7001
- 802 10th St NE
- 404 5th Ave NE
- 604 N Mantorville Ave
- 1504 14th Ave NE
- 203 9th Ave SE
- 16 Abbey Ln
- 1102 6th Ave NW
- 610 10th St NW
- 1004 7th Ave NW
- 1102 7th Ave NW
- 806 8th St NW
- 1003 11th Place NW
- 1701 20th Avenue Cir NE
- 1007 9th St NW
- 305 6th St SW
- 114 8th Ave SW
- 1009 12th Ave NW
- 1800 20th Avenue Cir NE
- 2103 21st Ave NE
- 9 S Fork Dr SE
- 800 8th St NE
- 801 7th St NE
- 803 803 7th-Street-ne
- 803 7th St NE
- 703 703 8th-Avenue-ne
- 703 8th Ave NE
- 703 8th Ave NE
- 800 8th Ave NE
- 805 7th St NE
- 705 7th St NE
- 702 702 8th-Street-ne
- 702 8th St NE
- 703 7th St NE
- 802 8th Ave NE
- 801 8th Ave NE
- 901 7th St NE
- 901 901 7th-Street-ne
- 802 802 7th-Street-ne
- 802 7th St NE
- 804 7th St NE
