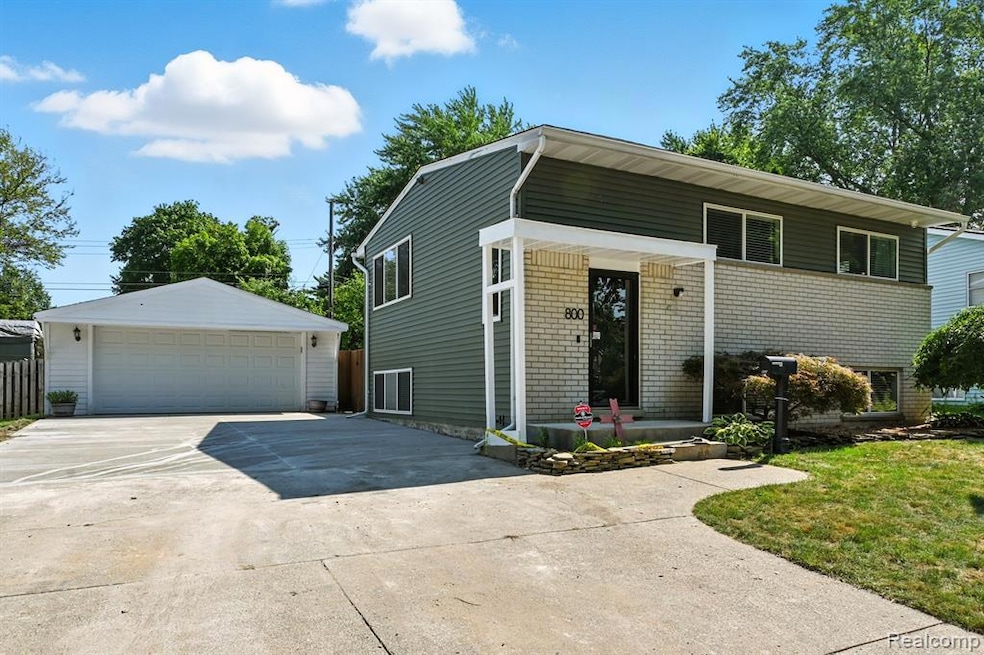
$339,900
- 3 Beds
- 1.5 Baths
- 992 Sq Ft
- 839 Sweetbriar
- Milford, MI
Move in ready 3 bedroom, 1.5 bath ranch in ever popular Fairview Hills Sub! Walk, run or ride just minutes to all the fun Downtown Milford has to offer! Shopping, dining, concerts, parks, farmers market...the list goes on and on and within mere blocks of this perfect starter home! Great curb appeal to this classic ranch as you arrive, with a classic covered front porch sitting on top of the sub
Mike Lucas Remerica United Realty-Brighton
