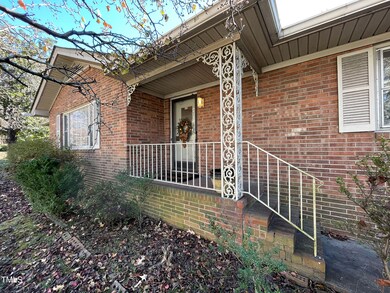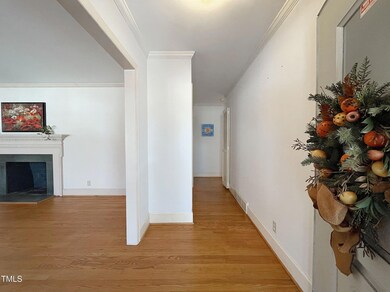
800 Camden Ave Durham, NC 27701
Duke Park NeighborhoodHighlights
- Family Room with Fireplace
- Main Floor Primary Bedroom
- No HOA
- Wood Flooring
- Bonus Room
- Neighborhood Views
About This Home
As of January 2025Hard to find Brick Ranch with full basement and carport! Entry foyer with hardwoods and coat closet. Dining room with hardwoods, chairrail and crown molding. Huge Family room with fireplace, hardwoods, oversized window and crown molding. Warm and inviting Den with fireplace, rich tongue-&-groove wood paneling and built-in bookshelves. Kitchen with lots of cabinets and counterspace, stainless dishwasher, wall oven and sunny breakfast nook. Primary bedroom with hardwoods, 2 closets, crown and chairrail molding. Primary bathroom with tile floor and tub/shower with tile surround. Secondary bedroom with hardwoods. Second bathroom with tile floor and tile walls. Full basement includes--Kitchen, large Family room with fireplace, Office, Fitness room and Storage! Home sold ''as is''
Last Agent to Sell the Property
Coldwell Banker HPW License #163225 Listed on: 12/10/2024

Home Details
Home Type
- Single Family
Est. Annual Taxes
- $2,579
Year Built
- Built in 1959
Lot Details
- 9,583 Sq Ft Lot
- Level Lot
- Property is zoned RU-5
Home Design
- Brick Exterior Construction
- Block Foundation
- Frame Construction
- Shingle Roof
- Lead Paint Disclosure
Interior Spaces
- 2-Story Property
- Chandelier
- Entrance Foyer
- Family Room with Fireplace
- 3 Fireplaces
- Living Room with Fireplace
- Breakfast Room
- Dining Room
- Den with Fireplace
- Bonus Room
- Game Room
- Home Gym
- Neighborhood Views
- Pull Down Stairs to Attic
- Laundry on lower level
Kitchen
- Eat-In Kitchen
- Electric Cooktop
- Range Hood
- Dishwasher
- Disposal
Flooring
- Wood
- Ceramic Tile
Bedrooms and Bathrooms
- 3 Bedrooms
- Primary Bedroom on Main
- In-Law or Guest Suite
- 3 Full Bathrooms
Finished Basement
- Basement Fills Entire Space Under The House
- Interior and Exterior Basement Entry
- Block Basement Construction
Parking
- 2 Parking Spaces
- 1 Attached Carport Space
Outdoor Features
- Rain Gutters
Schools
- Club Blvd Elementary School
- Durham School Of The Arts Middle School
- Durham School Of The Arts High School
Utilities
- Forced Air Heating and Cooling System
- Heating System Uses Natural Gas
- Natural Gas Connected
Community Details
- No Home Owners Association
Listing and Financial Details
- Assessor Parcel Number 0832-32-7760
Ownership History
Purchase Details
Home Financials for this Owner
Home Financials are based on the most recent Mortgage that was taken out on this home.Purchase Details
Similar Homes in Durham, NC
Home Values in the Area
Average Home Value in this Area
Purchase History
| Date | Type | Sale Price | Title Company |
|---|---|---|---|
| Warranty Deed | $390,000 | None Listed On Document | |
| Interfamily Deed Transfer | -- | None Available |
Mortgage History
| Date | Status | Loan Amount | Loan Type |
|---|---|---|---|
| Open | $80,500 | No Value Available | |
| Closed | $427,500 | Construction | |
| Previous Owner | $50,000 | New Conventional |
Property History
| Date | Event | Price | Change | Sq Ft Price |
|---|---|---|---|---|
| 07/15/2025 07/15/25 | Price Changed | $685,000 | -4.2% | $222 / Sq Ft |
| 07/08/2025 07/08/25 | Price Changed | $715,000 | -2.7% | $232 / Sq Ft |
| 06/27/2025 06/27/25 | Price Changed | $735,000 | -2.0% | $238 / Sq Ft |
| 06/11/2025 06/11/25 | For Sale | $750,000 | +92.3% | $243 / Sq Ft |
| 01/09/2025 01/09/25 | Sold | $390,000 | -2.5% | $135 / Sq Ft |
| 12/12/2024 12/12/24 | Pending | -- | -- | -- |
| 12/10/2024 12/10/24 | For Sale | $399,900 | -- | $139 / Sq Ft |
Tax History Compared to Growth
Tax History
| Year | Tax Paid | Tax Assessment Tax Assessment Total Assessment is a certain percentage of the fair market value that is determined by local assessors to be the total taxable value of land and additions on the property. | Land | Improvement |
|---|---|---|---|---|
| 2024 | $2,747 | $196,916 | $48,880 | $148,036 |
| 2023 | $2,579 | $196,916 | $48,880 | $148,036 |
| 2022 | $2,520 | $196,916 | $48,880 | $148,036 |
| 2021 | $2,509 | $196,916 | $48,880 | $148,036 |
| 2020 | $2,449 | $196,916 | $48,880 | $148,036 |
| 2019 | $3,038 | $244,207 | $48,880 | $195,327 |
| 2018 | $2,504 | $184,615 | $30,550 | $154,065 |
| 2017 | $2,486 | $184,615 | $30,550 | $154,065 |
| 2016 | $2,402 | $209,476 | $36,660 | $172,816 |
| 2015 | $2,215 | $160,011 | $18,066 | $141,945 |
| 2014 | $2,215 | $160,011 | $18,066 | $141,945 |
Agents Affiliated with this Home
-
Amir Hunter

Seller's Agent in 2025
Amir Hunter
eXp Realty, LLC - C
(984) 298-3807
1 in this area
84 Total Sales
-
Kathy Beacham

Seller's Agent in 2025
Kathy Beacham
Coldwell Banker HPW
(919) 632-1807
1 in this area
180 Total Sales
Map
Source: Doorify MLS
MLS Number: 10066636
APN: 109671
- 805 Camden Ave
- 1705 Avondale Dr
- 1800 Avondale Dr
- 703 E Markham Ave
- 906 Camden Ave
- 408 Anita St
- 1112 Camden Ave
- 204 E Lynch St
- 407 Edward St
- 1254 Camden Ave
- 607 E Geer St
- 109 W Markham Ave
- 210 E Trinity Ave
- 1224 N Roxboro St
- 113 Higbee St
- 1603 N Alston Ave
- 208 E Geer St
- 1209 Edgevale Rd
- 1516 Edgevale Rd
- 109 Davidson Ave






