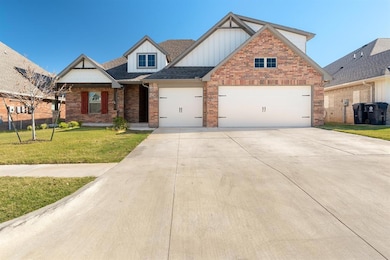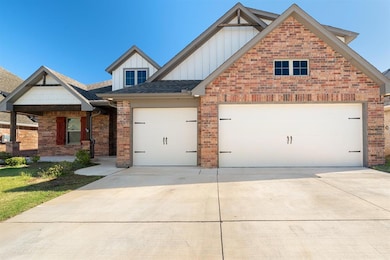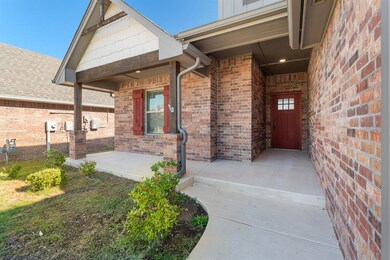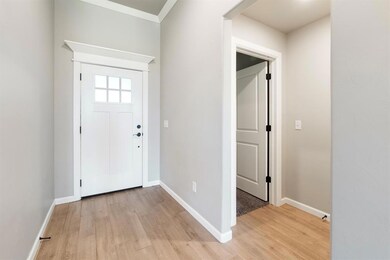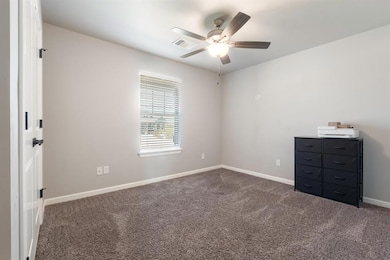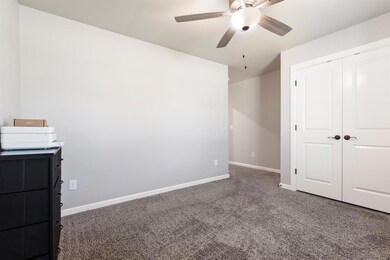Highlights
- Farmhouse Sink
- Walk-In Pantry
- Soaking Tub
- Central Elementary School Rated A-
- Interior Lot
- Crown Molding
About This Home
This stunning home offers a perfect blend of comfort, style, and functionality. The property boasts a spacious 590 sq ft three-car garage with an integrated storm shelter, providing both convenience and safety. Inside, you'll find four bedrooms, three full bathrooms, and a versatile bonus room, offering ample space for all your needs. The heart of the home, the kitchen, is a chef's dream, featuring a built-in stainless steel gas range and electric oven, decorative tile backsplash, a walk-in pantry, and a center island with a stainless steel farmhouse sink. The living room is a true showstopper, boasting a gorgeous gas fireplace with a stack stone surround, elegant wood-look tile flooring, and a stylish barn door. The master suite is equally impressive, featuring a boxed ceiling with crown molding and a luxurious bathroom. The en-suite includes separate vanities, a large walk-in sauna shower, a relaxing whirlpool tub, and a spacious walk-in closet. 1st and last month's rent due up front. No pets (service animals allowed)
Home Details
Home Type
- Single Family
Est. Annual Taxes
- $77
Year Built
- Built in 2021
Lot Details
- 7,216 Sq Ft Lot
- Partially Fenced Property
- Wood Fence
- Interior Lot
Home Design
- Brick Frame
- Architectural Shingle Roof
Interior Spaces
- 2,321 Sq Ft Home
- Crown Molding
- Ceiling Fan
- Gas Log Fireplace
- Laundry Room
Kitchen
- Walk-In Pantry
- Built-In Oven
- Gas Oven
- Gas Range
- Free-Standing Range
- Microwave
- Dishwasher
- Farmhouse Sink
- Disposal
Bedrooms and Bathrooms
- 4 Bedrooms
- 3 Full Bathrooms
- Soaking Tub
Schools
- Mustang Centennial Elementary School
- Mustang Central Middle School
- Mustang High School
Utilities
- Central Heating and Cooling System
Listing and Financial Details
- Legal Lot and Block 7 / 6
Community Details
Overview
- Mandatory Home Owners Association
Pet Policy
- No Pets Allowed
Map
Source: MLSOK
MLS Number: 1200564
APN: 090141345
- 313 Durkee Rd
- 413 Partridge Run Rd
- 13036 SW 4th St
- 505 Hutton Rd
- 13204 NW 2nd St
- 13049 SW 5th Terrace
- Gabriella Plan at Skyline Trails
- Murphy Plan at Skyline Trails
- Forrester Plan at Skyline Trails
- 428 Compass Dr
- Chadwick Plan at Skyline Trails
- Kensington Plan at Skyline Trails
- Holloway Plan at Skyline Trails
- Frederickson Plan at Skyline Trails
- Fitzgerald Plan at Skyline Trails
- Jordan Plan at Skyline Trails
- 516 Glass Ave
- 400 Parsons Dr
- 208 Somers Pointe Blvd
- 325 John Wedman Blvd
- 408 Parsons Dr
- 12940 NW 4th Terrace
- 12916 SW 6th St
- 12712 NW 2nd St
- 616 Maleah Place Unit B
- 600 Irish Ln
- 12925 Willow Villas Dr Unit B
- 209 Bradgate Dr
- 12500 SW 2nd St
- 12509 Ridgegate Rd
- 12409 SW 2nd St
- 12401 SW 7th St
- 12337 SW 6th St
- 100 N Eastgate Dr
- 515 N Czech Hall Rd
- 12300 NW 4th St
- 12600 NW 10th St
- 12265 SW 12th St
- 409 Sage Brush Rd
- 11840 SW 3rd Terrace

