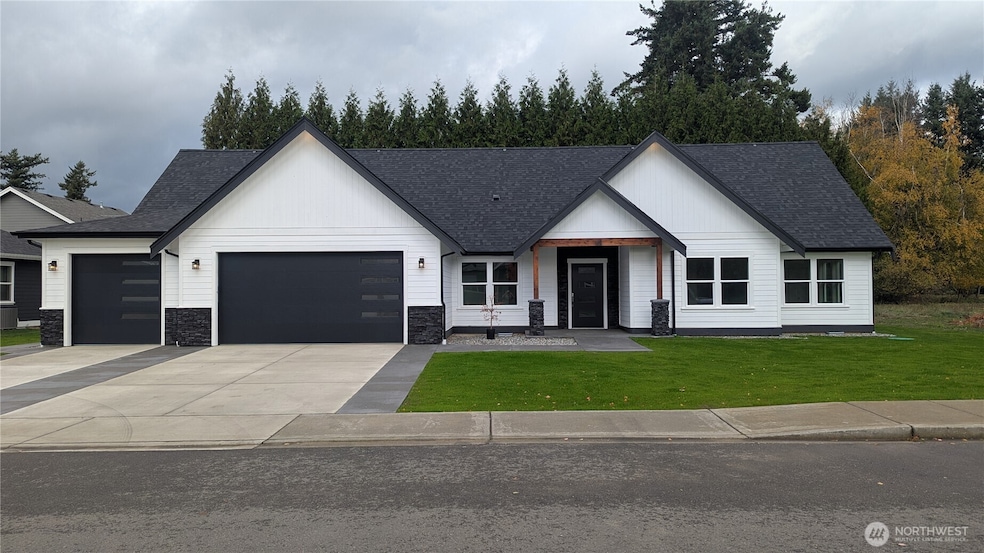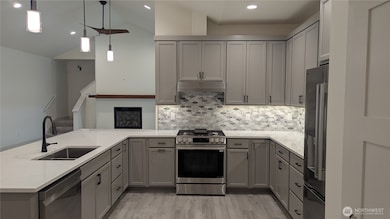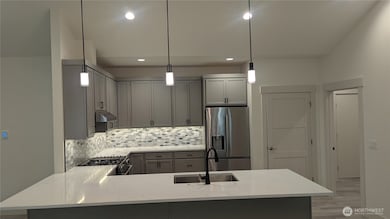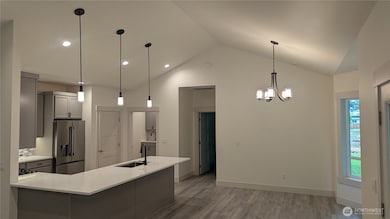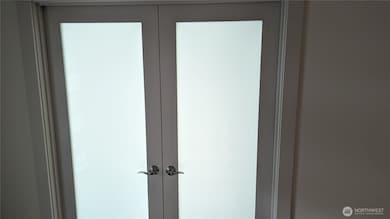800 Cedar Dr Everson, WA 98247
Estimated payment $4,628/month
Highlights
- New Construction
- Freestanding Bathtub
- Vaulted Ceiling
- Contemporary Architecture
- Territorial View
- No HOA
About This Home
NOT IN FLOD PLAIN. Quality built 5 bedroom, 2.5 bath luxury home with a den/office. Level 5 smoothwall interior finish. The flooring in the home is luxury vinyl plank and carpet, countertops are quartz. Vaulted ceilings with a natural gas-burning fireplace in the living room. The kitchen features painted cabinetry with under counter lighting, soft close cabinets and full tile back splash. Range is gas or electric. The primary bath has floor to ceiling shower, a freestanding tub, dual vanity plus heated floor. There is a second full bathroom and half bath on the main level. Sand finish on driveway. The three car garage is fully insulated, concrete flooring is sealed with an epoxy coating. Garage is wired for electric vehicle.
Source: Northwest Multiple Listing Service (NWMLS)
MLS#: 2448860
Home Details
Home Type
- Single Family
Est. Annual Taxes
- $6,000
Year Built
- Built in 2025 | New Construction
Lot Details
- 9,561 Sq Ft Lot
- South Facing Home
- Level Lot
- Property is in very good condition
Parking
- 3 Car Attached Garage
Home Design
- Contemporary Architecture
- Poured Concrete
- Composition Roof
- Cement Board or Planked
Interior Spaces
- 2,575 Sq Ft Home
- 1.5-Story Property
- Vaulted Ceiling
- Ceiling Fan
- Gas Fireplace
- Territorial Views
- Storm Windows
Flooring
- Carpet
- Laminate
- Ceramic Tile
- Vinyl Plank
Bedrooms and Bathrooms
- Walk-In Closet
- Bathroom on Main Level
- Freestanding Bathtub
Utilities
- Forced Air Heating and Cooling System
- Air Filtration System
- High Efficiency Heating System
- Heat Pump System
- Water Heater
- Cable TV Available
Community Details
- No Home Owners Association
- Everson Subdivision
Listing and Financial Details
- Down Payment Assistance Available
- Visit Down Payment Resource Website
- Assessor Parcel Number 3903014584470000
Map
Home Values in the Area
Average Home Value in this Area
Tax History
| Year | Tax Paid | Tax Assessment Tax Assessment Total Assessment is a certain percentage of the fair market value that is determined by local assessors to be the total taxable value of land and additions on the property. | Land | Improvement |
|---|---|---|---|---|
| 2025 | $1,242 | $601,503 | $188,100 | $413,403 |
| 2024 | $1,387 | $135,000 | $135,000 | -- |
| 2023 | $1,387 | $155,124 | $155,124 | $0 |
| 2022 | $1,230 | $117,963 | $117,963 | $0 |
| 2021 | $1,226 | $112,347 | $112,347 | $0 |
| 2020 | $119 | $98,550 | $98,550 | $0 |
| 2019 | -- | $10,000 | $10,000 | $0 |
Property History
| Date | Event | Price | List to Sale | Price per Sq Ft | Prior Sale |
|---|---|---|---|---|---|
| 12/19/2025 12/19/25 | Price Changed | $795,000 | -4.2% | $309 / Sq Ft | |
| 10/27/2025 10/27/25 | For Sale | $830,000 | +403.0% | $322 / Sq Ft | |
| 01/26/2024 01/26/24 | Sold | $165,000 | 0.0% | -- | View Prior Sale |
| 01/26/2024 01/26/24 | For Sale | $165,000 | -- | -- |
Purchase History
| Date | Type | Sale Price | Title Company |
|---|---|---|---|
| Warranty Deed | $165,000 | Whatcom Land Title | |
| Warranty Deed | $313 | None Listed On Document | |
| Warranty Deed | $115,000 | Whatcom Land Title |
Source: Northwest Multiple Listing Service (NWMLS)
MLS Number: 2448860
APN: 390301-458447-0000
- 205 Cashmere Ln
- 1302 Night Hawk Way
- 1012 Night Hawk Way
- 616 Strandell St
- 1005 Night Hawk Way
- 2495 River Rock Dr
- 0 Massey Rd Unit NWM2402070
- 303 Lincoln St
- 408 W 3rd St
- 416 W 3rd St
- 108 Baker St Unit 1-4
- 207 E Main St
- 3037 Massey Rd
- 412 W 4th St
- 404 W 4th St
- 400 W 4th St
- 409 W 4th St
- 325 W 4th St
- 408 W 4th St
- 1822 E Pole Rd
- 8874-8878 Depot Rd
- 8881 Depot Rd
- 1900 Front St
- 541-549 E Kellogg Rd
- 200 Tull Place
- 196 E Kellogg Rd
- 420 W Stuart Rd
- 430 W Stuart Rd
- 425 W Stuart Rd
- 256 Prince Ave
- 352 E Bakerview Rd
- 258 E Bakerview Rd
- 2001 E Sunset Dr
- 4355 Fuchsia Dr
- 2314 Weatherby Way
- 3930 Affinity Ln
- 418 W Bakerview Rd
- 3126 Racine St
- 4226-4268 Cameo Ln
- 4233 Traverse Dr
