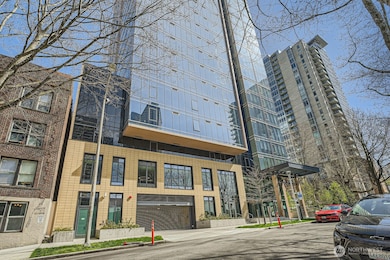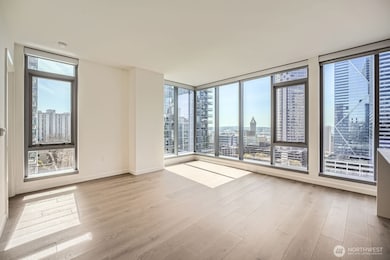Listed by Kelly Right RE of Seattle LLC
NEW CONSTRUCTION
$20K PRICE DROP
The Graystone 800 Columbia St Unit 1205 Seattle, WA 98104
First Hill NeighborhoodEstimated payment $6,092/month
Total Views
2,642
2
Beds
2
Baths
1,053
Sq Ft
$788
Price per Sq Ft
Highlights
- Boat Dock
- Fitness Center
- Gated Community
- Garfield High School Rated A
- New Construction
- City View
About This Home
This a a brand new unit located in center of Seattle down town , very walkable to many places, Building has amenities including a wellness center, lounge, penthouse club, dining lounge ,wine bar, and view of all the skyline.
Source: Northwest Multiple Listing Service (NWMLS)
MLS#: 2344049
Property Details
Home Type
- Condominium
Est. Annual Taxes
- $7,208
Year Built
- Built in 2023 | New Construction
Lot Details
- Open Space
- 287120-0870
HOA Fees
- $1,107 Monthly HOA Fees
Home Design
- Contemporary Architecture
- Flat Roof Shape
- Metal Construction or Metal Frame
- Vinyl Construction Material
Interior Spaces
- 1,053 Sq Ft Home
- Gas Oven or Range
Flooring
- Engineered Wood
- Ceramic Tile
Bedrooms and Bathrooms
- 2 Main Level Bedrooms
- Bathroom on Main Level
Laundry
- Electric Dryer
- Washer
Home Security
Parking
- Garage
- Common or Shared Parking
Utilities
- Forced Air Cooling System
- Heat Pump System
- High Speed Internet
Additional Features
- Energy Recovery Ventilator
- Docks
Listing and Financial Details
- Down Payment Assistance Available
- Visit Down Payment Resource Website
- Assessor Parcel Number 2871200870
Community Details
Overview
- Association fees include common area maintenance, concierge, earthquake insurance, gas, road maintenance, sewer, trash, water
- 271 Units
- Secondary HOA Phone (206) 682-3545
- Greystone Condos
- First Hill Subdivision
- Park Phone (678) 644-0720 | Manager Sherry Yi
- 31-Story Property
Amenities
- Community Garden
- Game Room
- Recreation Room
- Elevator
Recreation
- Boat Dock
Pet Policy
- Pet Restriction
- Dogs and Cats Allowed
Security
- Gated Community
- Fire Sprinkler System
Map
About The Graystone
Create a Home Valuation Report for This Property
The Home Valuation Report is an in-depth analysis detailing your home's value as well as a comparison with similar homes in the area
Home Values in the Area
Average Home Value in this Area
Property History
| Date | Event | Price | Change | Sq Ft Price |
|---|---|---|---|---|
| 05/02/2025 05/02/25 | Price Changed | $830,000 | -2.4% | $788 / Sq Ft |
| 03/20/2025 03/20/25 | For Sale | $850,000 | -8.1% | $807 / Sq Ft |
| 07/17/2024 07/17/24 | Sold | $925,000 | 0.0% | $878 / Sq Ft |
| 03/19/2024 03/19/24 | Pending | -- | -- | -- |
| 03/19/2024 03/19/24 | For Sale | $925,000 | -- | $878 / Sq Ft |
Source: Northwest Multiple Listing Service (NWMLS)
Source: Northwest Multiple Listing Service (NWMLS)
MLS Number: 2344049
Nearby Homes
- 815 9th Ave
- 800 Columbia St Unit 515
- 800 Columbia St Unit 512
- 800 Columbia St Unit 608
- 800 Columbia St Unit 712
- 800 Columbia St Unit 702
- 800 Columbia St Unit 2309
- 800 Columbia St Unit 1009
- 800 Columbia St Unit 1210
- 800 Columbia St Unit 1708
- 800 Columbia St Unit 2503
- 800 Columbia St Unit 301
- 800 Columbia St Unit 303
- 800 Columbia St Unit 2005
- 800 Columbia St Unit 1201
- 800 Columbia St Unit 2007
- 800 Columbia St Unit 906







