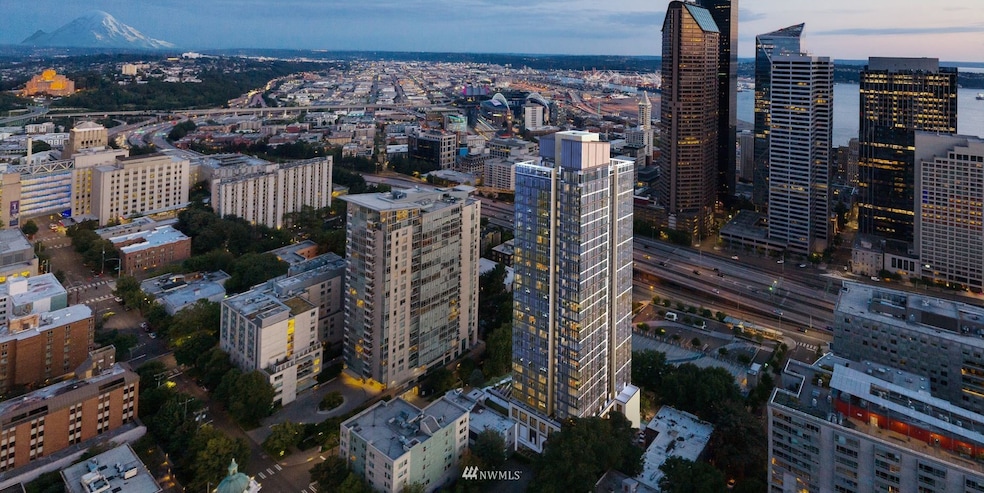The Graystone 800 Columbia St Unit 906 Seattle, WA 98104
First Hill NeighborhoodEstimated payment $4,676/month
Highlights
- Fitness Center
- New Construction
- City View
- Garfield High School Rated A
- Rooftop Deck
- Contemporary Architecture
About This Home
Come home to sophisticated elegance and high-rise living in delightful and historic First Hill surrounded by leafy trees, pocket parks & urban conveniences. Expand your living space with fantastic amenities including a wellness center, co-working lounge, flexible meeting spaces & a top floor club level w/ media room, dining lounge, wine bar & two sprawling outdoor plazas overlooking Mt. Rainier & Lake Union! Occupancy 2023. Daniels RE, Always Exceptional, Never Ordinary, maintains an impeccable track record with projects that preserve and transform the core, and shape the skyline of Seattle. Renderings are representative.
Source: Northwest Multiple Listing Service (NWMLS)
MLS#: 1921467
Property Details
Home Type
- Condominium
Year Built
- Built in 2023 | New Construction
Lot Details
- Open Space
- Sprinkler System
HOA Fees
- $607 Monthly HOA Fees
Home Design
- Contemporary Architecture
- Flat Roof Shape
- Vinyl Construction Material
Interior Spaces
- 601 Sq Ft Home
- Insulated Windows
Kitchen
- Gas Oven or Range
- Stove
- Microwave
- Dishwasher
- Disposal
Flooring
- Engineered Wood
- Ceramic Tile
Bedrooms and Bathrooms
- 1 Main Level Bedroom
- Bathroom on Main Level
- 1 Bathroom
Laundry
- Electric Dryer
- Washer
Home Security
Parking
- Garage
- Common or Shared Parking
Location
- Property is near public transit
- Property is near a bus stop
Utilities
- Central Air
- Heat Pump System
- Water Heater
- High Speed Internet
- Cable TV Available
Listing and Financial Details
- Down Payment Assistance Available
- Visit Down Payment Resource Website
- Assessor Parcel Number grayst906
Community Details
Overview
- Association fees include common area maintenance, concierge, earthquake insurance, garbage, gas, sewer, water
- 271 Units
- The Graystone Condos
- First Hill Subdivision
- 31-Story Property
Amenities
- Rooftop Deck
- Community Garden
- Game Room
- Recreation Room
- Elevator
Recreation
Pet Policy
- Dogs and Cats Allowed
Security
- Fire Sprinkler System
Map
About The Graystone
Home Values in the Area
Average Home Value in this Area
Property History
| Date | Event | Price | List to Sale | Price per Sq Ft |
|---|---|---|---|---|
| 04/24/2022 04/24/22 | Pending | -- | -- | -- |
| 04/24/2022 04/24/22 | For Sale | $649,000 | -- | $1,080 / Sq Ft |
Source: Northwest Multiple Listing Service (NWMLS)
MLS Number: 1921467
- 800 Columbia St Unit 915
- 800 Columbia St Unit 515
- 800 Columbia St Unit 1602
- 800 Columbia St Unit 1009
- 800 Columbia St Unit 712
- 800 Columbia St Unit 1705
- 800 Columbia St Unit 2503
- 800 Columbia St Unit 1507
- 800 Columbia St Unit 1708
- 800 Columbia St Unit 908
- 800 Columbia St Unit 608
- 800 Columbia St Unit 301
- 800 Columbia St Unit 512
- 800 Columbia St Unit 702
- 800 Columbia St Unit 2007
- 800 Columbia St Unit 303
- 800 Columbia St Unit 2309
- 800 Columbia St Unit 1506
- 800 Columbia St Unit 1210
- 800 Columbia St Unit 2005

