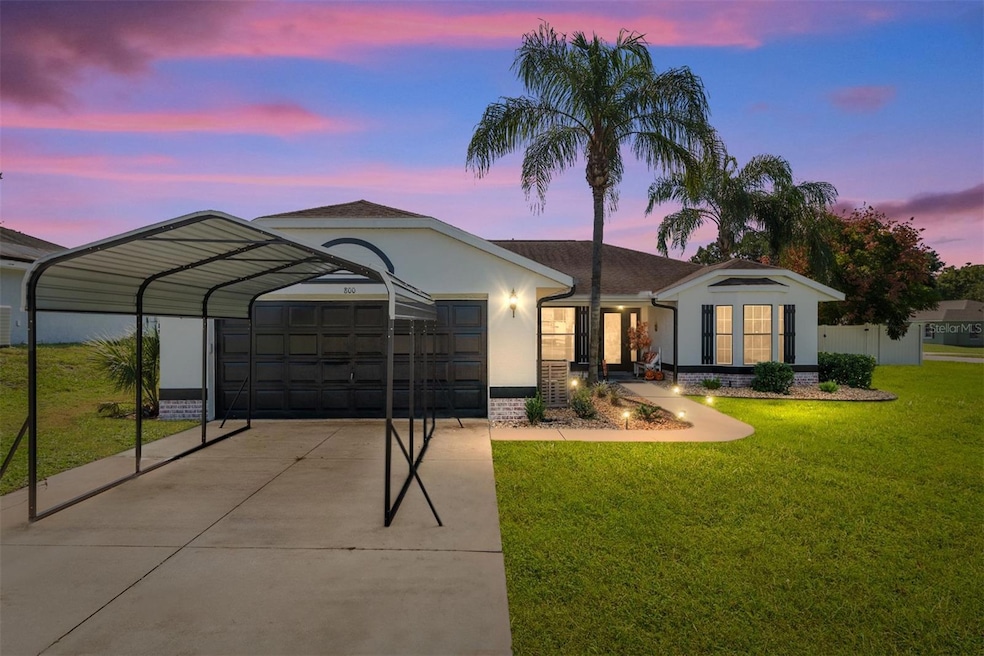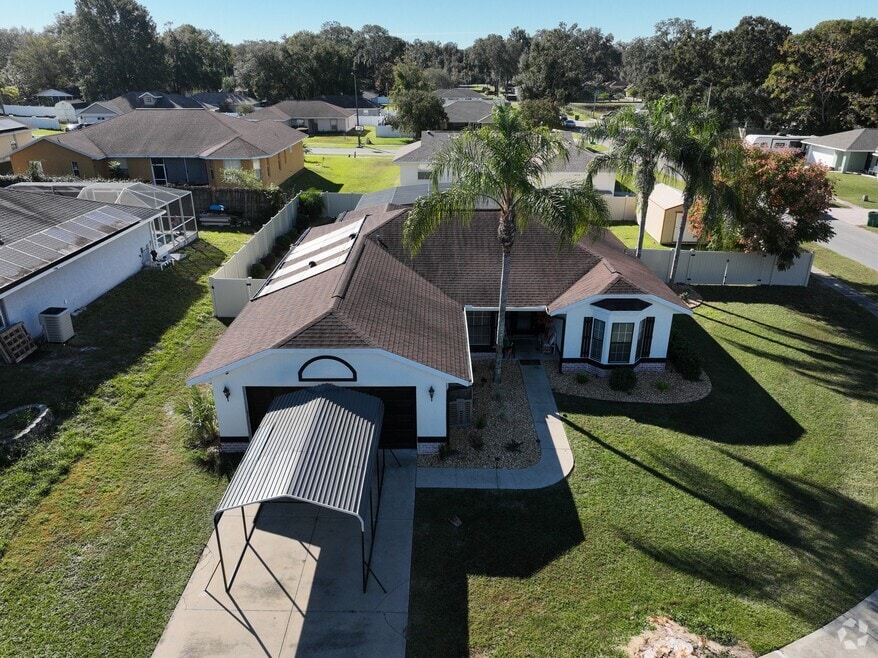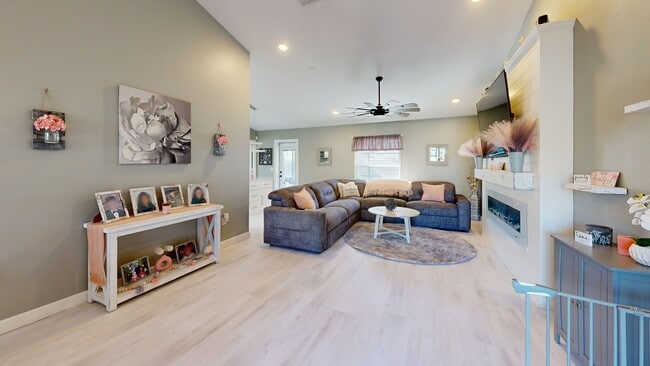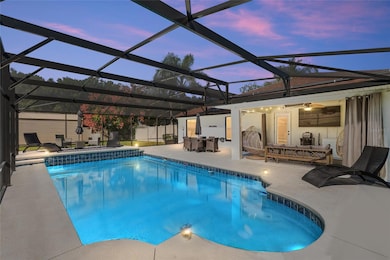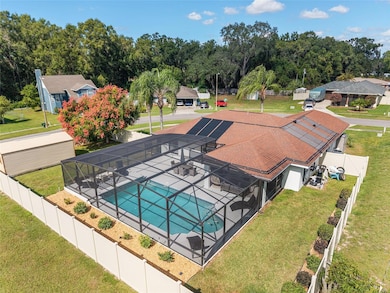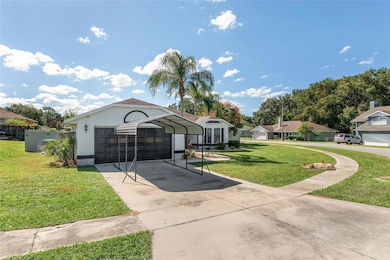
800 Crestview Cir N Wildwood, FL 34785
Estimated payment $2,426/month
Highlights
- Popular Property
- Solar Power System
- Deck
- Indoor Pool
- Open Floorplan
- Cathedral Ceiling
About This Home
Stunning Pool Home with In-Law Suite Near Brownwood! Experience Florida living at its finest in this beautifully updated 3-bedroom, 2-bath pool home featuring an additional 2-bedroom, 1-bath in-law suite conveniently located in the converted garage. Nestled in a desirable Wildwood neighborhood, this home offers the perfect blend of comfort, style, and flexibility—just minutes from Brownwood Paddock Square, fabulous new restaurants, and premier shopping destinations. This home is packed with upgrades and modern features, including new luxury vinyl plank flooring, roof (2016), HVAC (2023), new screen enclosure, and a renovated guest bath with a custom tile walk-in shower plus new vanities and sinks in both bathrooms. Enjoy energy-efficient solar panels for pool heating, a new shed (conveys), and a new fenced yard. The converted garage offers an incredible 2-bedroom, 1-bath guest suite — ideal for an in-law suite, extra living space, or rental opportunity. You’ll love the sparkling pool, perfect for entertaining or relaxing in your private Florida oasis. The home has been freshly painted and features unique design touches, including a stunning floor-to-ceiling fireplace and modern lighting throughout. This is a must-see property with character, functionality, and unbeatable location — schedule your showing today!
Listing Agent
ERA GRIZZARD REAL ESTATE Brokerage Phone: 352-259-4900 License #3089149 Listed on: 10/25/2025

Home Details
Home Type
- Single Family
Est. Annual Taxes
- $2,236
Year Built
- Built in 1996
Lot Details
- 0.25 Acre Lot
- North Facing Home
- Fenced
- Mature Landscaping
- Corner Lot
- Oversized Lot
- Level Lot
- Landscaped with Trees
Home Design
- Slab Foundation
- Shingle Roof
- Block Exterior
- Stucco
Interior Spaces
- 1,534 Sq Ft Home
- Open Floorplan
- Cathedral Ceiling
- Ceiling Fan
- Fireplace
- Rods
- Great Room
- L-Shaped Dining Room
- Bonus Room
- Inside Utility
- Fire and Smoke Detector
- Attic
Kitchen
- Walk-In Pantry
- Dishwasher
- Disposal
Flooring
- Laminate
- Ceramic Tile
Bedrooms and Bathrooms
- 3 Bedrooms
- Split Bedroom Floorplan
- 2 Full Bathrooms
Laundry
- Laundry in unit
- Dryer
Parking
- Garage
- Garage Door Opener
Pool
- Indoor Pool
- Spa
- Green energy used to heat the pool or spa
- Pool Tile
Outdoor Features
- Deck
- Screened Patio
- Rain Gutters
- Porch
Schools
- Wildwood Elementary School
- Wildwood Middle School
- Wildwood High School
Utilities
- Central Heating and Cooling System
- Heat Pump System
- Cable TV Available
Additional Features
- Solar Power System
- 462 SF Accessory Dwelling Unit
Community Details
- No Home Owners Association
- Crestview Subd Unit 2 Subdivision
- The community has rules related to deed restrictions, fencing
Listing and Financial Details
- Visit Down Payment Resource Website
- Tax Lot 046
- Assessor Parcel Number G05S046
3D Interior and Exterior Tours
Floorplan
Map
Home Values in the Area
Average Home Value in this Area
Tax History
| Year | Tax Paid | Tax Assessment Tax Assessment Total Assessment is a certain percentage of the fair market value that is determined by local assessors to be the total taxable value of land and additions on the property. | Land | Improvement |
|---|---|---|---|---|
| 2024 | $2,019 | $189,440 | -- | -- |
| 2023 | $2,019 | $183,930 | $11,070 | $172,860 |
| 2022 | $2,033 | $183,910 | $11,070 | $172,840 |
| 2021 | $1,302 | $120,930 | $0 | $0 |
| 2020 | $1,328 | $119,260 | $0 | $0 |
| 2019 | $1,311 | $116,580 | $0 | $0 |
| 2018 | $1,215 | $114,410 | $0 | $0 |
| 2017 | $1,231 | $112,060 | $0 | $0 |
| 2016 | $1,213 | $109,760 | $0 | $0 |
| 2015 | $1,216 | $109,000 | $0 | $0 |
| 2014 | $1,242 | $109,000 | $0 | $0 |
Property History
| Date | Event | Price | List to Sale | Price per Sq Ft | Prior Sale |
|---|---|---|---|---|---|
| 10/25/2025 10/25/25 | For Sale | $425,000 | +70.0% | $277 / Sq Ft | |
| 03/14/2022 03/14/22 | Off Market | $250,000 | -- | -- | |
| 12/13/2021 12/13/21 | Sold | $250,000 | -5.7% | $163 / Sq Ft | View Prior Sale |
| 11/08/2021 11/08/21 | Pending | -- | -- | -- | |
| 11/08/2021 11/08/21 | For Sale | $265,000 | +135.6% | $173 / Sq Ft | |
| 05/21/2013 05/21/13 | Sold | $112,500 | 0.0% | $73 / Sq Ft | View Prior Sale |
| 04/21/2013 04/21/13 | Pending | -- | -- | -- | |
| 02/28/2013 02/28/13 | For Sale | $112,500 | -- | $73 / Sq Ft |
Purchase History
| Date | Type | Sale Price | Title Company |
|---|---|---|---|
| Quit Claim Deed | $100 | None Listed On Document | |
| Quit Claim Deed | $100 | None Listed On Document | |
| Warranty Deed | $250,000 | New Title Company Name | |
| Special Warranty Deed | $112,500 | Reo Title Company Of Fl Llc | |
| Deed In Lieu Of Foreclosure | $87,100 | First Intl Title Inc | |
| Warranty Deed | $123,800 | Land Title Services Unlimite | |
| Warranty Deed | -- | -- | |
| Warranty Deed | $86,000 | -- |
Mortgage History
| Date | Status | Loan Amount | Loan Type |
|---|---|---|---|
| Previous Owner | $245,471 | No Value Available | |
| Previous Owner | $110,461 | FHA | |
| Previous Owner | $98,950 | Purchase Money Mortgage | |
| Previous Owner | $68,800 | No Value Available | |
| Closed | $24,800 | No Value Available |
About the Listing Agent

Originally from Cleveland, Ohio, I relocated to Florida to pursue my education at the University of Central Florida, where I earned my Bachelor’s Degree in Statistics. After graduation, I began my professional career with Citizens First Bank as an Administrative Assistant to the Senior Vice President.
While my time in banking provided a solid foundation in business operations and client service, I soon realized I was seeking a more dynamic and personally rewarding career path—which led
Melissa's Other Listings
Source: Stellar MLS
MLS Number: G5103731
APN: G05S046
- 810 Ridge Ave
- 706 Stanley Ave
- 4293 County Road 136
- 703 & 705 Cleveland Ave
- 502 Gray Ave
- 7944 County Road 129
- 616 Powell St
- 614 Powell St
- 505 Cleveland Ave
- 801 Osceola Ave
- 0 Powell St
- 913 Powell St
- TBD N Saint Clair St
- 4711 County Road 134
- 7246 E St Road 44 Unit 67
- 507 Stone St
- 1372 Lee St
- 449 Stone St
- 404 Jackson St
- 400 Jackson St
- 1201 Cleveland Ave
- 4867 Inspiration Dr
- 200 Mason St
- 4980 Red Maple Ln
- 8407 Clearway Dr
- 8415 Clearway Dr
- 700 Wilson St
- 207 Mill St
- 5115 Spanish Harbor Dr
- 7833 June Ln
- 402 Terry St
- 400 Terry St
- 403 Kilgore St
- 504 Terry St
- 411 Kilgore St
- 409 Kilgore St
- 114 Doctor Martin Luther King Junior Ave
- 505 Kilgore St
- 8661 Triumph Cir
- 8081 Arrow Wood Loop
