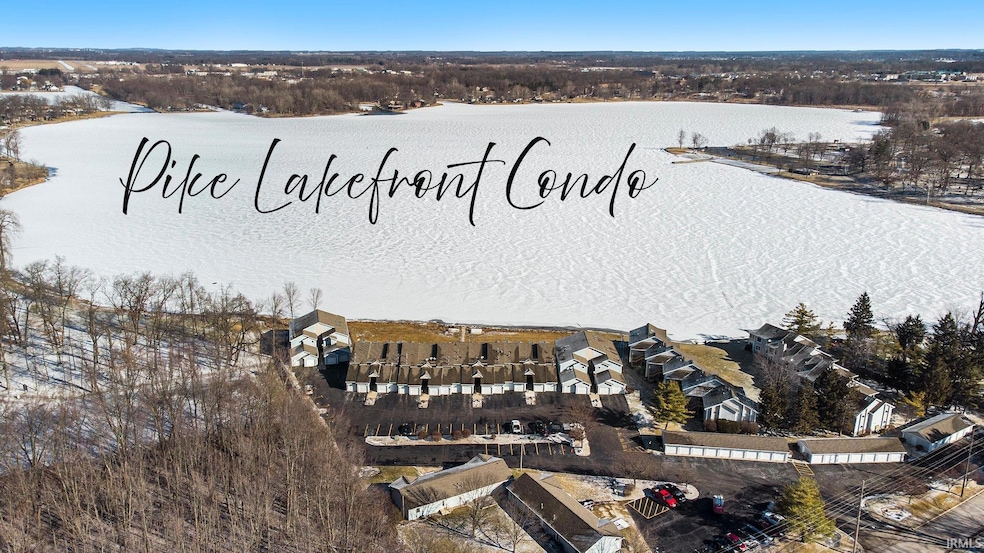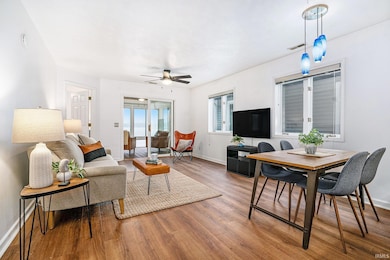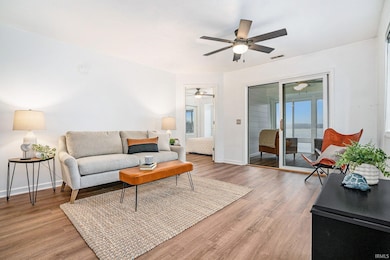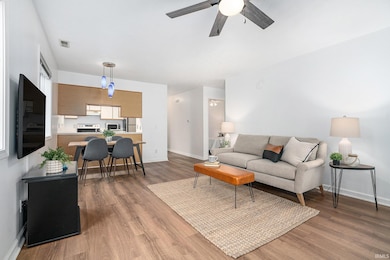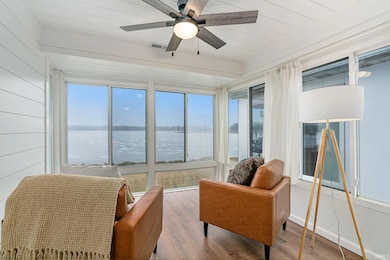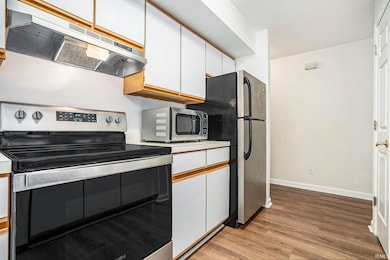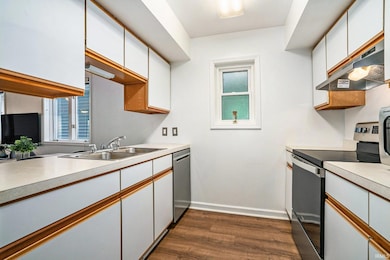
800 E Arthur St Warsaw, IN 46580
Highlights
- 580 Feet of Waterfront
- Boat Dock
- Lake, Pond or Stream
- Lincoln Elementary School Rated A-
- Open Floorplan
- 1-minute walk to Hire Park BMX
About This Home
As of April 2025Pike Lakefront Condo - 2nd floor condo Unit D3 overlooking the peaceful waters of Pike Lake. Owner’s suite, living & sunroom all with nice lake views. This is a great option for full time living whether you enjoy the lake or just prefer to have a lifestyle that allows you the freedom to own without the responsibilities of exterior maintenance. Owner has made add’l storage space over the garage that is easily accessed at the entrance to the condo. Great year ‘round or an affordable lakefront get away. Pier slip is included as well as kayak/paddle boat/canoe rack. Walk to beach & close to Beyer Farm Trail which goes behind hospital.
Property Details
Home Type
- Condominium
Est. Annual Taxes
- $1,538
Year Built
- Built in 1994
Lot Details
- 580 Feet of Waterfront
- Lake Front
- Backs to Open Ground
HOA Fees
- $191 Monthly HOA Fees
Parking
- 1 Car Detached Garage
Home Design
- Vinyl Construction Material
Interior Spaces
- 960 Sq Ft Home
- Open Floorplan
- Ceiling Fan
- Storage In Attic
Bedrooms and Bathrooms
- 2 Bedrooms
- 2 Full Bathrooms
Outdoor Features
- Lake, Pond or Stream
Schools
- Lincoln Elementary School
- Lakeview Middle School
- Warsaw High School
Utilities
- Forced Air Heating and Cooling System
- Heating System Uses Gas
- Cable TV Available
Listing and Financial Details
- Assessor Parcel Number 43-11-08-100-138.000-032
Community Details
Recreation
- Boat Dock
- Pier or Dock
- Waterfront Owned by Association
Similar Homes in Warsaw, IN
Home Values in the Area
Average Home Value in this Area
Property History
| Date | Event | Price | Change | Sq Ft Price |
|---|---|---|---|---|
| 04/18/2025 04/18/25 | Sold | $199,900 | 0.0% | $208 / Sq Ft |
| 03/13/2025 03/13/25 | Pending | -- | -- | -- |
| 02/18/2025 02/18/25 | For Sale | $199,900 | +73.8% | $208 / Sq Ft |
| 02/10/2025 02/10/25 | Sold | $115,000 | 0.0% | $124 / Sq Ft |
| 01/10/2025 01/10/25 | Pending | -- | -- | -- |
| 01/06/2025 01/06/25 | For Sale | $115,000 | -37.8% | $124 / Sq Ft |
| 04/12/2024 04/12/24 | Sold | $185,000 | 0.0% | $199 / Sq Ft |
| 02/16/2024 02/16/24 | Pending | -- | -- | -- |
| 02/13/2024 02/13/24 | For Sale | $185,000 | -15.9% | $199 / Sq Ft |
| 09/23/2022 09/23/22 | Sold | $220,000 | 0.0% | $184 / Sq Ft |
| 08/03/2022 08/03/22 | Pending | -- | -- | -- |
| 08/03/2022 08/03/22 | For Sale | $220,000 | +39.2% | $184 / Sq Ft |
| 09/30/2020 09/30/20 | Sold | $158,000 | -1.2% | $154 / Sq Ft |
| 09/29/2020 09/29/20 | Pending | -- | -- | -- |
| 07/01/2020 07/01/20 | For Sale | $159,900 | -- | $155 / Sq Ft |
Tax History Compared to Growth
Agents Affiliated with this Home
-
Teresa Bakehorn

Seller's Agent in 2025
Teresa Bakehorn
Our House Real Estate
(574) 551-2601
617 Total Sales
-
Berto Barrera

Seller's Agent in 2025
Berto Barrera
RE/MAX
(574) 253-7400
457 Total Sales
-
Carolyn Moeller
C
Buyer's Agent in 2025
Carolyn Moeller
Needham & Heffernan Properties, LLC
(260) 450-1027
19 Total Sales
-
Fred Johnson

Buyer's Agent in 2025
Fred Johnson
RE/MAX
(574) 551-8331
73 Total Sales
-
Deb Paton-Showley

Seller's Agent in 2024
Deb Paton-Showley
Coldwell Banker Real Estate Group
(574) 527-6022
513 Total Sales
-
Brian Peterson

Seller's Agent in 2020
Brian Peterson
Brian Peterson Real Estate
(574) 265-4801
628 Total Sales
Map
Source: Indiana Regional MLS
MLS Number: 202505147
- 800 E Arthur St Unit I1
- 800 E Arthur St Unit B4
- W 200 S
- 516 N Park Ave
- 531 N Park Ave
- 1007 Sheridan St
- 721 Ellsworth St
- 725 E Fort Wayne St
- 1103 E Clark St
- 728 E Fort Wayne St
- 1110 Brubaker St
- 1230 E Clark St
- 1120 E Main St
- 708 E Center St
- 610 Oldfather St
- 501 E Center St
- 1511 Sheridan St
- 219 N Sherman St
- 619 Widaman St
- 1605 E Clark St
