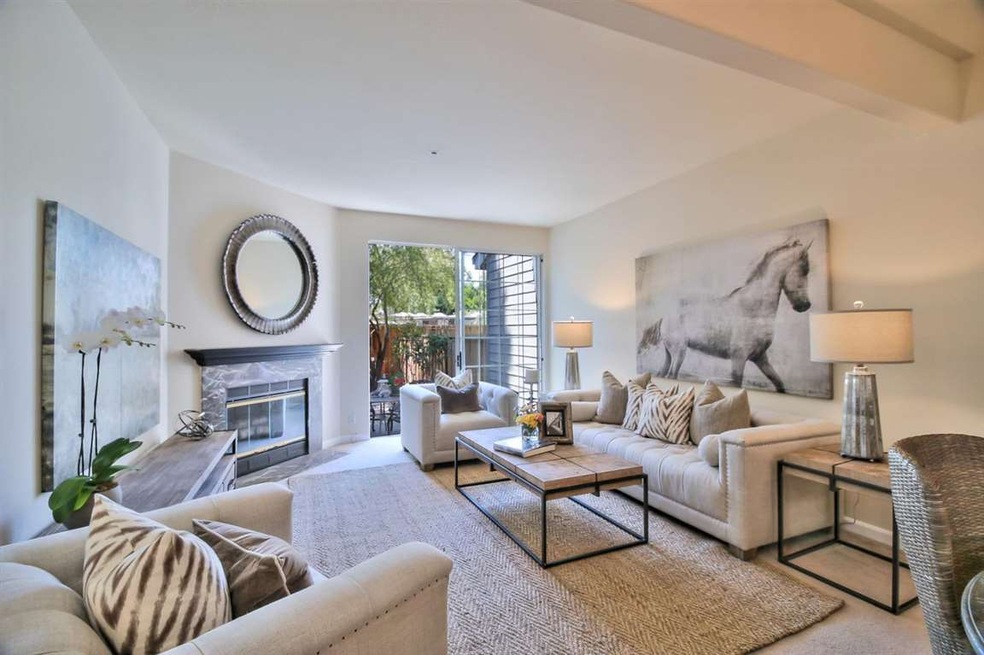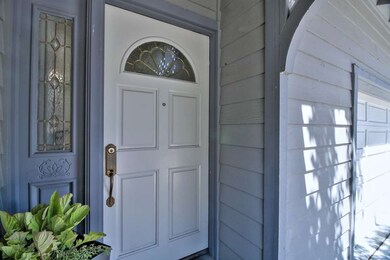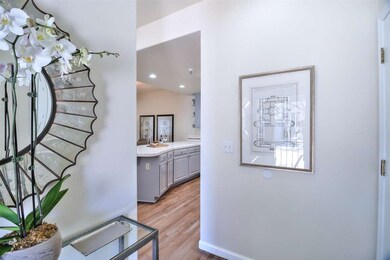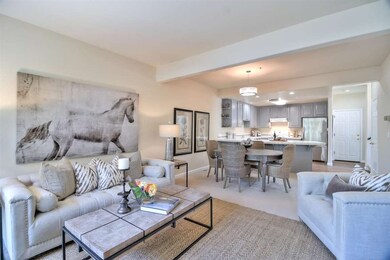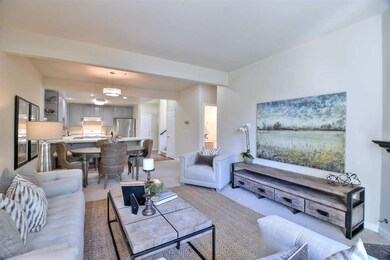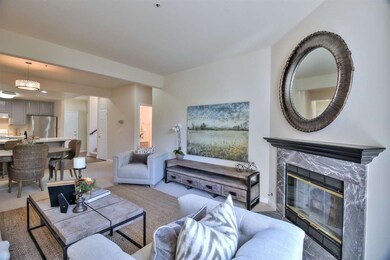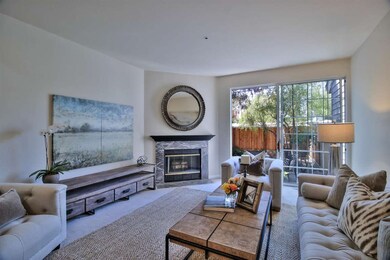
800 E Charleston Rd Unit 21 Palo Alto, CA 94303
Charleston Gardens NeighborhoodEstimated Value: $1,626,000 - $2,523,000
Highlights
- In Ground Pool
- Primary Bedroom Suite
- Soaking Tub in Primary Bathroom
- Fairmeadow Elementary School Rated A+
- Vaulted Ceiling
- Wood Flooring
About This Home
As of October 2017Experience the convenience and a small community atmosphere at the desirable Charleston Village - an intimate neighborhood tucked away in Silicon Valley's progressive and forever engaging City of Palo Alto. This traditional 2-story Cape-Cod inspired townhouse is an absolute jewel - corner unit at the back of the complex for ultimate privacy, spacious open-concept floor plan, light and bright ambiance; plus a large and private rear yard. A blend of efficient design, incredible space (about 1733 sf) and excellent amenities offer optimal opportunity for both home entertaining and everyday enjoyment. Gourmet kitchen has newly refinished hardwood floor & an island bar w/seating. 1 bd/1ba on the main level, 2 suites both with vaulted ceilings and a large laundry room upstairs. Master suite w/sitting area, walk-in closet and ensuite 2-room master bath. Junior suite opens out to a private balcony. Serene backyard all fenced in with mature trees, flowers and patio. Renowned Palo Alto schools
Townhouse Details
Home Type
- Townhome
Est. Annual Taxes
- $28,009
Year Built
- Built in 1989
Lot Details
- 1,250 Sq Ft Lot
- Fenced
Parking
- 2 Car Garage
- Garage Door Opener
Home Design
- Composition Roof
- Concrete Perimeter Foundation
Interior Spaces
- 1,733 Sq Ft Home
- 2-Story Property
- Vaulted Ceiling
- Gas Fireplace
- Combination Dining and Living Room
Kitchen
- Oven or Range
- Dishwasher
- Kitchen Island
- Tile Countertops
- Disposal
Flooring
- Wood
- Carpet
- Tile
Bedrooms and Bathrooms
- 3 Bedrooms
- Main Floor Bedroom
- Primary Bedroom Suite
- Walk-In Closet
- 3 Full Bathrooms
- Dual Sinks
- Soaking Tub in Primary Bathroom
- Bathtub with Shower
- Oversized Bathtub in Primary Bathroom
- Walk-in Shower
Laundry
- Laundry on upper level
- Washer and Dryer
Pool
- In Ground Pool
- In Ground Spa
Utilities
- Forced Air Heating and Cooling System
- Vented Exhaust Fan
Listing and Financial Details
- Assessor Parcel Number 127-66-021
Community Details
Overview
- Property has a Home Owners Association
- Association fees include common area electricity, insurance - common area, maintenance - common area, pool spa or tennis, water
- Charleston Village Association
- Built by Charleston Village
Recreation
- Community Pool
Ownership History
Purchase Details
Home Financials for this Owner
Home Financials are based on the most recent Mortgage that was taken out on this home.Purchase Details
Similar Homes in the area
Home Values in the Area
Average Home Value in this Area
Purchase History
| Date | Buyer | Sale Price | Title Company |
|---|---|---|---|
| Zhou Yunqing | $2,070,000 | Chicago Title Company | |
| Kou Lie Shen | -- | None Available |
Mortgage History
| Date | Status | Borrower | Loan Amount |
|---|---|---|---|
| Open | Zhou Yunqing | $1,388,000 | |
| Closed | Zhou Yunqing | $1,656,000 |
Property History
| Date | Event | Price | Change | Sq Ft Price |
|---|---|---|---|---|
| 10/11/2017 10/11/17 | Sold | $2,070,000 | +32.9% | $1,194 / Sq Ft |
| 09/15/2017 09/15/17 | Pending | -- | -- | -- |
| 08/31/2017 08/31/17 | For Sale | $1,558,000 | 0.0% | $899 / Sq Ft |
| 02/01/2016 02/01/16 | Rented | $5,000 | 0.0% | -- |
| 12/28/2015 12/28/15 | Price Changed | $5,000 | -5.7% | $3 / Sq Ft |
| 08/20/2015 08/20/15 | For Rent | $5,300 | -- | -- |
Tax History Compared to Growth
Tax History
| Year | Tax Paid | Tax Assessment Tax Assessment Total Assessment is a certain percentage of the fair market value that is determined by local assessors to be the total taxable value of land and additions on the property. | Land | Improvement |
|---|---|---|---|---|
| 2024 | $28,009 | $2,309,120 | $1,154,560 | $1,154,560 |
| 2023 | $27,596 | $2,263,844 | $1,131,922 | $1,131,922 |
| 2022 | $27,276 | $2,219,456 | $1,109,728 | $1,109,728 |
| 2021 | $26,738 | $2,175,938 | $1,087,969 | $1,087,969 |
| 2020 | $26,187 | $2,153,628 | $1,076,814 | $1,076,814 |
| 2019 | $25,896 | $2,111,400 | $1,055,700 | $1,055,700 |
| 2018 | $25,186 | $2,070,000 | $1,035,000 | $1,035,000 |
| 2017 | $8,830 | $673,703 | $190,213 | $483,490 |
| 2016 | $8,595 | $660,494 | $186,484 | $474,010 |
| 2015 | $8,507 | $650,573 | $183,683 | $466,890 |
| 2014 | $8,183 | $637,830 | $180,085 | $457,745 |
Agents Affiliated with this Home
-
Julie Lau

Seller's Agent in 2017
Julie Lau
Coldwell Banker Realty
(650) 752-0745
1 in this area
57 Total Sales
-
Alexandra Zhou

Buyer's Agent in 2017
Alexandra Zhou
Morgan Real Estate
(408) 681-9793
1 in this area
168 Total Sales
Map
Source: MLSListings
MLS Number: ML81676063
APN: 127-66-021
- 3992 Bibbits Dr
- 765 San Antonio Rd Unit 24
- 765 San Antonio Rd Unit 61
- 3901 Middlefield Rd Unit G
- 3810 Grove Ave
- 2560 Saffron Way
- 3812 Quail Dr
- 428 E Charleston Rd
- 1113 Trinity Ln
- 2518 W Middlefield Rd
- 801 Talisman Dr
- 2328 Rock St
- 575 E Meadow Dr
- 3726 Carlson Cir
- 878 Sierra Vista Ave
- 838 Excell Ct
- 3469 Thomas Dr
- 3433 Kenneth Dr
- 765 N Rengstorff Ave Unit 7
- 843 Avery Dr
- 800 E Charleston Rd Unit 9
- 800 E Charleston Rd
- 800 E Charleston Rd Unit 28
- 800 E Charleston Rd Unit 27
- 800 E Charleston Rd Unit 26
- 800 E Charleston Rd Unit 25
- 800 E Charleston Rd Unit 24
- 800 E Charleston Rd Unit 23
- 800 E Charleston Rd Unit 22
- 800 E Charleston Rd Unit 21
- 800 E Charleston Rd Unit 20
- 800 E Charleston Rd Unit 19
- 800 E Charleston Rd Unit 18
- 800 E Charleston Rd Unit 17
- 800 E Charleston Rd Unit 16
- 800 E Charleston Rd Unit 15
- 800 E Charleston Rd Unit 14
- 800 E Charleston Rd Unit 13
- 800 E Charleston Rd Unit 32
- 800 E Charleston Rd Unit 31
