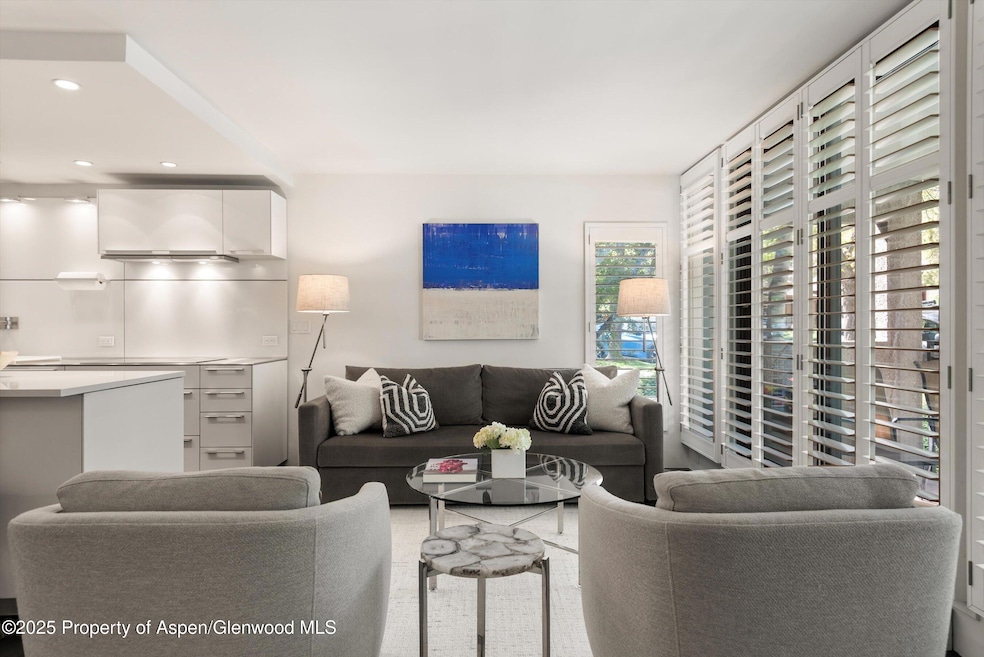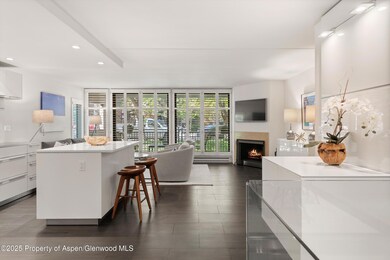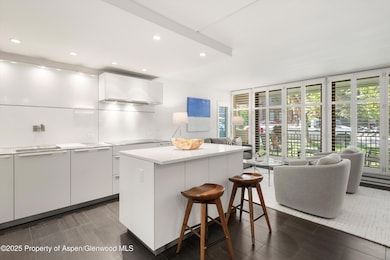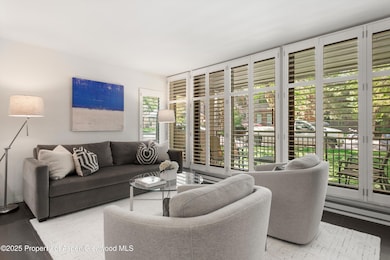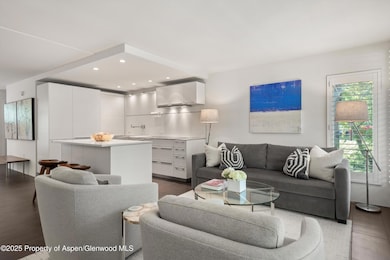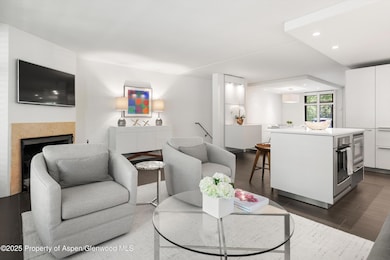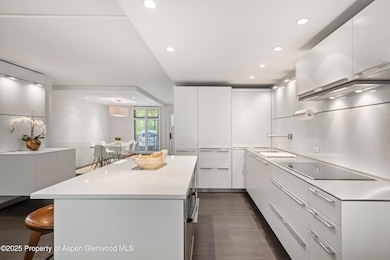
Estimated payment $32,623/month
Highlights
- Contemporary Architecture
- Furnished
- Patio
- Aspen Middle School Rated A-
- Views
- 1-minute walk to Herron Park
About This Home
Experience the ultimate in luxury and convenience with this newly renovated two-level condo located in the heart of Aspen. Just steps from the gondola, restaurant row, the Rio Grande Trail, and all the premier shopping Aspen has to offer, this 3-bedroom, 2.5-bathroom residence seamlessly blends style and functionality. Boasting a state-of-the-art Bulthaup kitchen, elegant Duravit bathrooms, with high-end finishes and appliances throughout, this condo is designed for sophisticated living. Enjoy stunning views of Aspen Mountain from one of two south-facing patios or relax in the living room by the real wood-burning fireplace. With its perfect combination of comfort, elegance, and prime location, this Larkspur condo also comes with an assigned one-car parking space in downtown Aspen—an ideal retreat for those who value both luxury and convenience.
Last Listed By
Compass Aspen Brokerage Phone: 970-925-6063 License #FA40021392 Listed on: 06/03/2025

Property Details
Home Type
- Condominium
Est. Annual Taxes
- $5,959
Year Built
- Built in 1974
Lot Details
- Landscaped with Trees
- Property is in excellent condition
HOA Fees
- $1,842 Monthly HOA Fees
Parking
- Assigned Parking
Home Design
- Contemporary Architecture
- Poured Concrete
- Concrete Block And Stucco Construction
Interior Spaces
- 1,440 Sq Ft Home
- 2-Story Property
- Furnished
- Wood Burning Fireplace
- Window Treatments
- Property Views
Kitchen
- Oven
- Microwave
- Dishwasher
Bedrooms and Bathrooms
- 3 Bedrooms
Laundry
- Laundry Room
- Dryer
- Washer
Outdoor Features
- Patio
Utilities
- No Cooling
- Natural Gas Not Available
- Cable TV Available
Listing and Financial Details
- Assessor Parcel Number 272318288005
Community Details
Overview
- Association fees include management, sewer, trash, snow removal, ground maintenance
- Larkspur Subdivision
- On-Site Maintenance
Recreation
- Snow Removal
Pet Policy
- Only Owners Allowed Pets
Security
- Resident Manager or Management On Site
Map
Home Values in the Area
Average Home Value in this Area
Tax History
| Year | Tax Paid | Tax Assessment Tax Assessment Total Assessment is a certain percentage of the fair market value that is determined by local assessors to be the total taxable value of land and additions on the property. | Land | Improvement |
|---|---|---|---|---|
| 2024 | $6,507 | $197,940 | $0 | $197,940 |
| 2023 | $6,507 | $202,560 | $0 | $202,560 |
| 2022 | $5,554 | $151,500 | $0 | $151,500 |
| 2021 | $5,530 | $155,860 | $0 | $155,860 |
| 2020 | $4,668 | $130,650 | $0 | $130,650 |
| 2019 | $4,668 | $130,650 | $0 | $130,650 |
| 2018 | $4,863 | $131,570 | $0 | $131,570 |
| 2017 | $4,291 | $134,920 | $0 | $134,920 |
| 2016 | $4,787 | $147,400 | $0 | $147,400 |
| 2015 | $4,725 | $147,400 | $0 | $147,400 |
| 2014 | $3,262 | $97,260 | $0 | $97,260 |
Property History
| Date | Event | Price | Change | Sq Ft Price |
|---|---|---|---|---|
| 06/03/2025 06/03/25 | For Sale | $5,395,000 | -- | $3,747 / Sq Ft |
Purchase History
| Date | Type | Sale Price | Title Company |
|---|---|---|---|
| Warranty Deed | $1,900,000 | Title Company Of The Rockies |
Mortgage History
| Date | Status | Loan Amount | Loan Type |
|---|---|---|---|
| Previous Owner | $192,000 | New Conventional |
Similar Homes in Aspen, CO
Source: Aspen Glenwood MLS
MLS Number: 188526
APN: R000672
- 250 S Original St Unit B
- 915 E Hopkins Ave Unit 4
- 935 E Hopkins Ave
- 980 E Hyman Ave Unit 3
- 901 E Hyman Ave Unit 4
- 901 E Hyman Ave Unit 14
- 990 E Hopkins Ave Unit 8
- 981 King St
- 630 E Cooper Ave Unit 4
- 1006 E Cooper Ave
- 450 S Original St Unit 2
- TDR Pitkin County Tdr
- 617 E Cooper Ave Unit 110
- 617 E Cooper Ave Unit 402
- 617 E Cooper Ave Unit 422
- 731 E Durant Ave Unit 22
- 501 Rio Grande Place Unit 204
- 0 Pitkin County Tdr Unit 185846
- 927 E Durant Ave Unit 3
- 1039 E Cooper Ave Unit 21A
