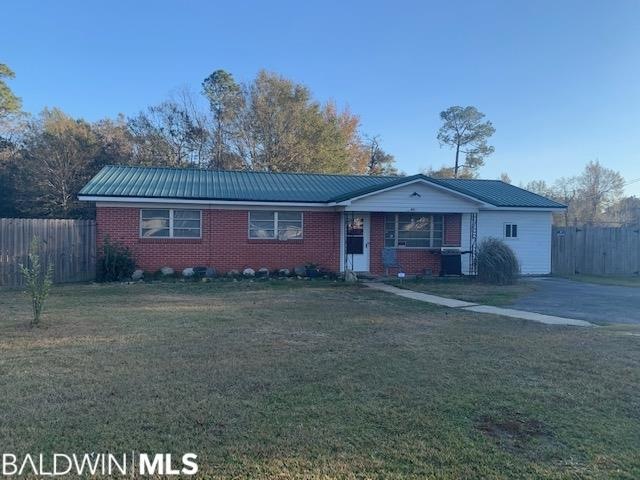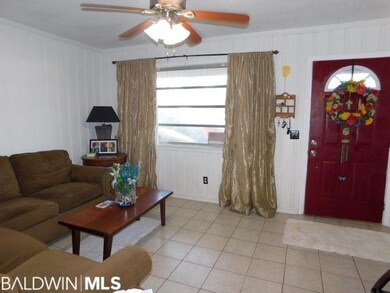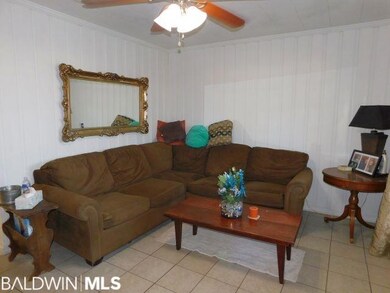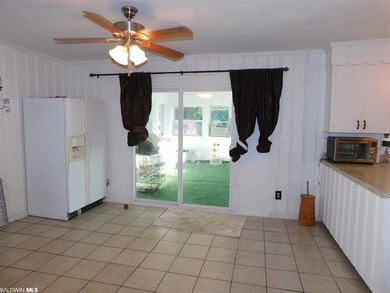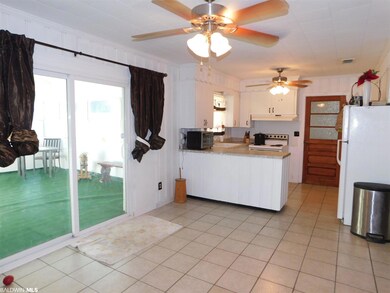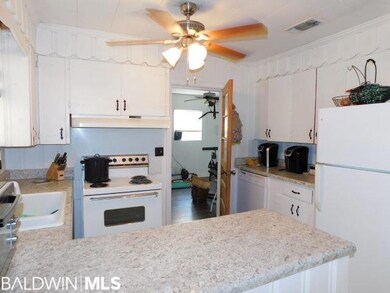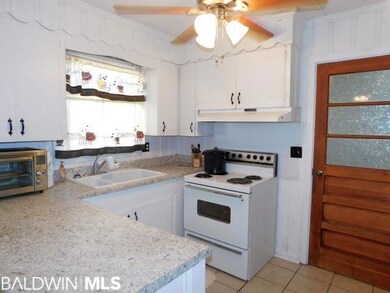
800 E Poplar St Atmore, AL 36502
Highlights
- Sun or Florida Room
- Cottage
- Tile Flooring
- Corner Lot
- Front Porch
- En-Suite Primary Bedroom
About This Home
As of March 2021This spacious, corner lot is the perfect place for your next home. The flexible 4/2 floor plan can easily allow a room to be used for an office or game room instead. The big sun room overlooking the back lawn welcomes natural light to radiate throughout, creating a warm, relaxing atmosphere. Metal roof placed 2 yrs ago, HVAC replaced 2 yrs ago and house was replumbed in 2016. A privacy fenced-in yard along with a storage building/work shop adds to the list of reasons to check out this property! Call for your own private showing soon. ALL DIMENSIONS AND SQUARE FOOTAGE ARE APPROXIMATE AND IS THE BUYER'S RESPONSIBILITY TO VERIFY.
Home Details
Home Type
- Single Family
Est. Annual Taxes
- $541
Year Built
- Built in 1961
Lot Details
- 0.68 Acre Lot
- Lot Dimensions are 150x200
- Partially Fenced Property
- Corner Lot
- Level Lot
- Few Trees
- Property is zoned Within Corp Limits
Home Design
- Cottage
- Brick Exterior Construction
- Slab Foundation
- Ridge Vents on the Roof
- Metal Roof
Interior Spaces
- 1,786 Sq Ft Home
- 1-Story Property
- Combination Kitchen and Dining Room
- Sun or Florida Room
- Utility Room
Kitchen
- Electric Range
- Dishwasher
Flooring
- Laminate
- Tile
Bedrooms and Bathrooms
- 4 Bedrooms
- En-Suite Primary Bedroom
- 2 Full Bathrooms
Outdoor Features
- Outdoor Storage
- Front Porch
Utilities
- Heat Pump System
- Electric Water Heater
Listing and Financial Details
- Assessor Parcel Number 26-08-28-3-004-014.000
Ownership History
Purchase Details
Home Financials for this Owner
Home Financials are based on the most recent Mortgage that was taken out on this home.Purchase Details
Home Financials for this Owner
Home Financials are based on the most recent Mortgage that was taken out on this home.Similar Homes in Atmore, AL
Home Values in the Area
Average Home Value in this Area
Purchase History
| Date | Type | Sale Price | Title Company |
|---|---|---|---|
| Deed | $130,000 | -- | |
| Warranty Deed | $60,000 | -- |
Mortgage History
| Date | Status | Loan Amount | Loan Type |
|---|---|---|---|
| Previous Owner | $61,224 | No Value Available |
Property History
| Date | Event | Price | Change | Sq Ft Price |
|---|---|---|---|---|
| 03/29/2021 03/29/21 | Sold | $130,000 | -0.7% | $73 / Sq Ft |
| 02/17/2021 02/17/21 | Price Changed | $130,900 | +4.8% | $73 / Sq Ft |
| 02/16/2021 02/16/21 | Pending | -- | -- | -- |
| 01/18/2021 01/18/21 | Price Changed | $124,900 | -3.6% | $70 / Sq Ft |
| 12/11/2020 12/11/20 | For Sale | $129,500 | +115.8% | $73 / Sq Ft |
| 09/20/2013 09/20/13 | Sold | $60,000 | 0.0% | $60 / Sq Ft |
| 07/25/2013 07/25/13 | Pending | -- | -- | -- |
| 06/10/2013 06/10/13 | For Sale | $60,000 | -- | $60 / Sq Ft |
Tax History Compared to Growth
Tax History
| Year | Tax Paid | Tax Assessment Tax Assessment Total Assessment is a certain percentage of the fair market value that is determined by local assessors to be the total taxable value of land and additions on the property. | Land | Improvement |
|---|---|---|---|---|
| 2024 | $541 | $11,800 | $0 | $0 |
| 2023 | $541 | $13,340 | $0 | $0 |
| 2022 | $489 | $10,120 | $0 | $0 |
| 2021 | $0 | $8,340 | $0 | $0 |
| 2020 | $0 | $7,320 | $0 | $0 |
| 2019 | $0 | $7,140 | $0 | $0 |
| 2018 | $0 | $6,900 | $0 | $0 |
| 2017 | $0 | $7,620 | $0 | $0 |
| 2015 | -- | $6,500 | $1,300 | $5,200 |
| 2014 | -- | $6,550 | $1,350 | $5,200 |
Agents Affiliated with this Home
-
Debbie Rowell

Seller's Agent in 2021
Debbie Rowell
Southern Real Estate - Atmore
(251) 294-6999
425 Total Sales
-
David Dobson

Seller Co-Listing Agent in 2021
David Dobson
Southern Real Estate - Atmore
(850) 637-4227
414 Total Sales
-
Erica Tivet

Buyer's Agent in 2021
Erica Tivet
Beyond The Sail Realty
(251) 210-7200
257 Total Sales
Map
Source: Baldwin REALTORS®
MLS Number: 307160
APN: 26-08-28-3-004-014.000
- 311 Cloverdale Rd
- 56 Old Bratt Rd
- 507 E Pine St
- 00 Mcrae St
- 00 Mcrae St Unit 3
- 510 Mcrae St
- 510 Mcrae St Unit 4
- 1112 Fridge Dr
- 216 Perdido St
- 208 Beck St
- 208 14th Ave
- 326 E Horner St
- 120 St Stephens Ct
- 0 S Presley St Unit 1 367038
- 0 S Presley St Unit 7445099
- 150 St Stephens Ct
- 501 S Presley St
- 906 S Presley St
- 215 E Pine St
- 165 St Stephens Ct
