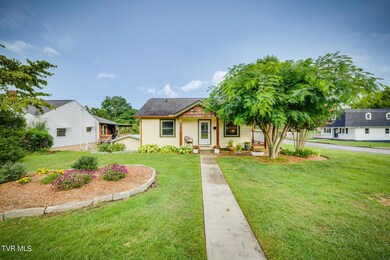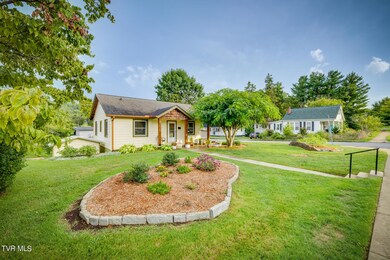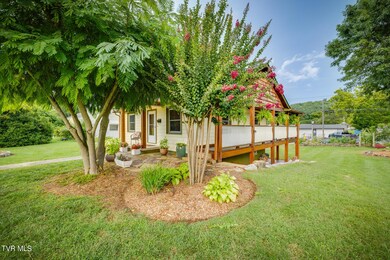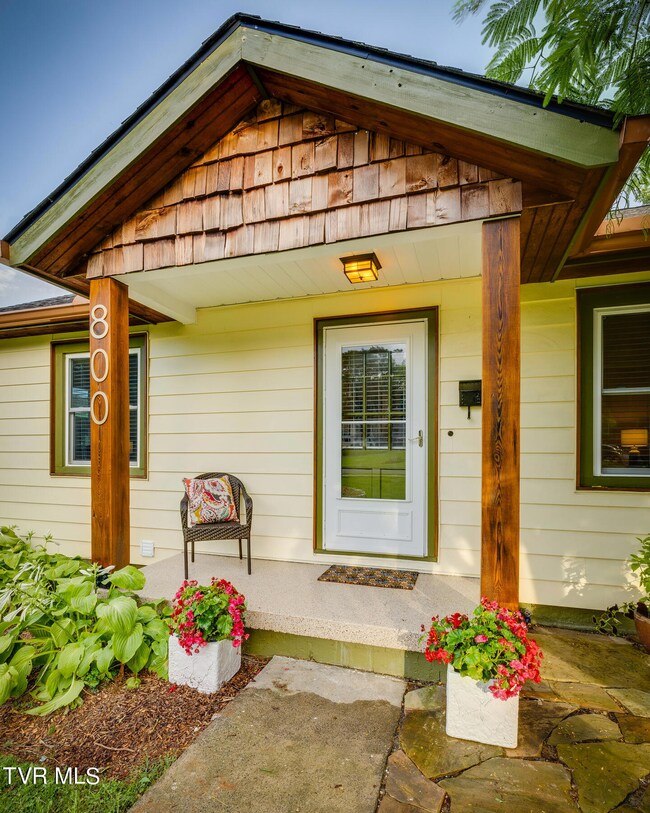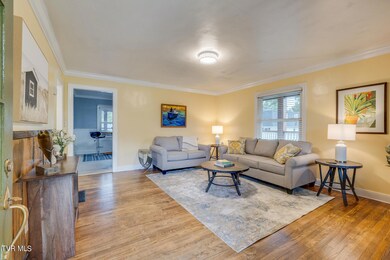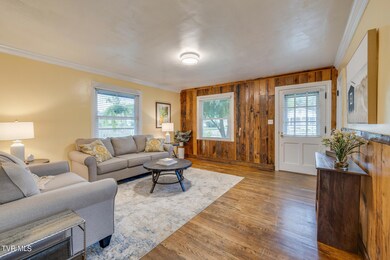
800 E Unaka Ave Johnson City, TN 37601
Gump Addition-Carnegie NeighborhoodHighlights
- Covered Arena
- Mountain View
- Bonus Room
- North Side Elementary School Rated A-
- Wood Flooring
- Granite Countertops
About This Home
As of June 2025Welcome to your dream home, located just minutes from downtown! This charming residence offers a perfect blend of modern amenities and natural beauty. The main level features a living room filled with natural light and an exquisite wood accent wall with oak from the 1800s, two inviting bedrooms, a fully remodeled and modernized bathroom, and a recently updated kitchen for any chef to adore. Step outside to enjoy a serene cypress back porch, ideal for relaxing or entertaining, and admire the beautiful western red cedar shakes that give the exterior a timeless appeal.
The basement is an oasis waiting to be personalized, boasting a spacious bedroom, a full bathroom, and a versatile flex space perfect for an office, fitness room, or lounge area. An attached garage provides convenient parking and storage.
The outdoor space is a gardener's paradise with multiple organic gardens, vibrant flower beds, and breathtaking landscaping. Additionally, a detached workshop with power offers endless possibilities for projects and hobbies. This home is truly a sanctuary that combines comfort, style, and functionality in a picturesque setting. Don't miss the chance to make it yours! Buyers / agents to verify all information.
Last Agent to Sell the Property
The Property Experts JC License #337852 Listed on: 08/07/2024
Home Details
Home Type
- Single Family
Est. Annual Taxes
- $823
Year Built
- Built in 1950 | Remodeled
Lot Details
- 8,712 Sq Ft Lot
- Lot Dimensions are 63 x 140
- Landscaped
- Level Lot
- Garden
- Property is in good condition
- Property is zoned R01
Parking
- 1 Car Attached Garage
- Garage Door Opener
- Gravel Driveway
Home Design
- Cottage
- Wood Walls
- Shingle Roof
- Composition Roof
- Vinyl Siding
Interior Spaces
- 1-Story Property
- Wired For Data
- Built-In Features
- Double Pane Windows
- Insulated Windows
- Window Treatments
- Sitting Room
- Combination Kitchen and Dining Room
- Bonus Room
- Workshop
- Utility Room
- Mountain Views
Kitchen
- Eat-In Kitchen
- Electric Range
- Microwave
- Dishwasher
- Granite Countertops
Flooring
- Wood
- Concrete
- Ceramic Tile
Bedrooms and Bathrooms
- 3 Bedrooms
- 2 Full Bathrooms
Laundry
- Dryer
- Washer
Finished Basement
- Heated Basement
- Walk-Out Basement
- Basement Fills Entire Space Under The House
- Garage Access
- Sump Pump
- Block Basement Construction
- Stubbed For A Bathroom
Home Security
- Storm Doors
- Fire and Smoke Detector
Outdoor Features
- Wrap Around Porch
- Separate Outdoor Workshop
- Shed
Schools
- North Side Elementary School
- Liberty Bell Middle School
- Science Hill High School
Horse Facilities and Amenities
- Covered Arena
Utilities
- Central Heating and Cooling System
- Heat Pump System
- Hot Water Heating System
- Water Softener is Owned
Community Details
- No Home Owners Association
- Carnegie Land Co Add Subdivision
- FHA/VA Approved Complex
Listing and Financial Details
- Assessor Parcel Number 046e C 001.00
Ownership History
Purchase Details
Home Financials for this Owner
Home Financials are based on the most recent Mortgage that was taken out on this home.Purchase Details
Home Financials for this Owner
Home Financials are based on the most recent Mortgage that was taken out on this home.Purchase Details
Purchase Details
Purchase Details
Similar Homes in Johnson City, TN
Home Values in the Area
Average Home Value in this Area
Purchase History
| Date | Type | Sale Price | Title Company |
|---|---|---|---|
| Warranty Deed | $295,000 | Reliable Title & Escrow | |
| Warranty Deed | $325,000 | Tri-City Title | |
| Quit Claim Deed | -- | None Listed On Document | |
| Quit Claim Deed | -- | None Available | |
| Warranty Deed | $15,000 | -- |
Mortgage History
| Date | Status | Loan Amount | Loan Type |
|---|---|---|---|
| Open | $289,656 | New Conventional | |
| Closed | $14,750 | New Conventional | |
| Previous Owner | $243,750 | New Conventional |
Property History
| Date | Event | Price | Change | Sq Ft Price |
|---|---|---|---|---|
| 06/04/2025 06/04/25 | Sold | $295,000 | -4.8% | $193 / Sq Ft |
| 04/29/2025 04/29/25 | Pending | -- | -- | -- |
| 04/18/2025 04/18/25 | Price Changed | $310,000 | -1.6% | $202 / Sq Ft |
| 04/08/2025 04/08/25 | Price Changed | $315,000 | -1.5% | $206 / Sq Ft |
| 03/16/2025 03/16/25 | Price Changed | $319,900 | -3.0% | $209 / Sq Ft |
| 02/22/2025 02/22/25 | For Sale | $329,900 | +1.5% | $215 / Sq Ft |
| 09/23/2024 09/23/24 | Sold | $325,000 | 0.0% | $212 / Sq Ft |
| 08/11/2024 08/11/24 | Pending | -- | -- | -- |
| 08/07/2024 08/07/24 | For Sale | $325,000 | -- | $212 / Sq Ft |
Tax History Compared to Growth
Tax History
| Year | Tax Paid | Tax Assessment Tax Assessment Total Assessment is a certain percentage of the fair market value that is determined by local assessors to be the total taxable value of land and additions on the property. | Land | Improvement |
|---|---|---|---|---|
| 2024 | $823 | $48,125 | $7,325 | $40,800 |
| 2023 | $569 | $26,475 | $0 | $0 |
| 2022 | $1,027 | $26,475 | $6,950 | $19,525 |
| 2021 | $1,027 | $26,475 | $6,950 | $19,525 |
| 2020 | $1,022 | $26,475 | $6,950 | $19,525 |
| 2019 | $503 | $26,475 | $6,950 | $19,525 |
| 2018 | $903 | $21,150 | $5,100 | $16,050 |
| 2017 | $903 | $21,150 | $5,100 | $16,050 |
| 2016 | $829 | $21,150 | $5,100 | $16,050 |
| 2015 | $702 | $19,500 | $5,100 | $14,400 |
| 2014 | $702 | $19,500 | $5,100 | $14,400 |
Agents Affiliated with this Home
-
Michael Garber

Seller's Agent in 2025
Michael Garber
CENTURY 21 LEGACY
(877) 988-0111
4 in this area
209 Total Sales
-
Cindy Hayworth

Buyer's Agent in 2025
Cindy Hayworth
Blue Ridge Properties
(423) 677-1379
1 in this area
95 Total Sales
-
Ben Campbell
B
Seller's Agent in 2024
Ben Campbell
The Property Experts JC
(423) 647-1992
1 in this area
3 Total Sales
-
Ronald Barrett

Buyer's Agent in 2024
Ronald Barrett
KW Johnson City
(423) 483-6095
1 in this area
70 Total Sales
Map
Source: Tennessee/Virginia Regional MLS
MLS Number: 9969583
APN: 046E-C-001.00
- 704 E Watauga Ave
- 711 E Fairview Ave
- 1003 E Watauga Ave
- 1009 E Myrtle Ave
- 1115 E Unaka Ave
- 402 E Unaka Ave
- 506 E 10th Ave
- 1203 E 8th Ave Unit 3
- 1310 E Chilhowie Ave
- 1411 E Unaka Ave
- Tbd E Ave
- 114 E Unaka Ave
- 1501 E Fairview Ave
- 108 E Unaka Ave
- 1505 E Fairview Ave
- 904 E Market St
- 1605 E Fairview Ave
- 106 W Chilhowie Ave Unit 1
- 1607 E Millard St
- 1608 E Fairview Ave

