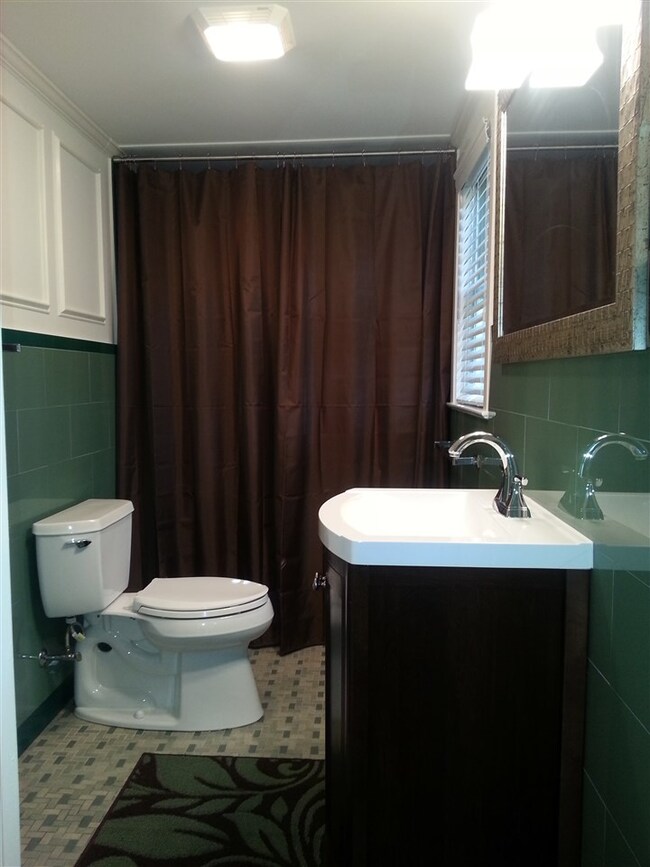
800 E Walnut St Washington, IN 47501
Highlights
- Wood Flooring
- Corner Lot
- Utility Sink
- Whirlpool Bathtub
- Stone Countertops
- Porch
About This Home
As of September 2023Kretz built 2 story stone home on double lot (.40 acres). This 3BR, 3BA home has been remodeled, freshly painted, all new doors, remodeled baths, new carpet, kitchen w/ custom cherry cabinetry w/ granite counter tops & island, sunroom w/ ceramic tile floors, renovated living rm w/gas fplc, master suite w/ jetted tub, walk-in tile shower, dbl sink vanity, nice full bsmt, att. 2 car carport, & det. 2 car grg situated on nice large yard with privacy fence. A definite- must see!
Home Details
Home Type
- Single Family
Est. Annual Taxes
- $2,169
Year Built
- Built in 1952
Lot Details
- 0.41 Acre Lot
- Lot Dimensions are 120 x 148
- Wood Fence
- Landscaped
- Corner Lot
- Level Lot
Parking
- 2 Car Garage
- Carport
- Garage Door Opener
- Driveway
Home Design
- Shingle Roof
- Asphalt Roof
- Stone Exterior Construction
Interior Spaces
- 2-Story Property
- Built-In Features
- Crown Molding
- Ceiling Fan
- Gas Log Fireplace
- Double Pane Windows
- Insulated Doors
- Entrance Foyer
- Living Room with Fireplace
Kitchen
- Eat-In Kitchen
- Breakfast Bar
- Kitchen Island
- Stone Countertops
- Built-In or Custom Kitchen Cabinets
- Utility Sink
- Disposal
Flooring
- Wood
- Carpet
- Tile
Bedrooms and Bathrooms
- 3 Bedrooms
- En-Suite Primary Bedroom
- Cedar Closet
- Double Vanity
- Whirlpool Bathtub
- Bathtub with Shower
- Separate Shower
Laundry
- Laundry on main level
- Washer and Electric Dryer Hookup
Partially Finished Basement
- Basement Fills Entire Space Under The House
- Block Basement Construction
Home Security
- Prewired Security
- Fire and Smoke Detector
Outdoor Features
- Patio
- Porch
Location
- Suburban Location
Utilities
- Forced Air Heating and Cooling System
- Heating System Uses Gas
- Cable TV Available
Listing and Financial Details
- Assessor Parcel Number 14-10-27-404-004.000-017
Ownership History
Purchase Details
Purchase Details
Home Financials for this Owner
Home Financials are based on the most recent Mortgage that was taken out on this home.Purchase Details
Home Financials for this Owner
Home Financials are based on the most recent Mortgage that was taken out on this home.Purchase Details
Home Financials for this Owner
Home Financials are based on the most recent Mortgage that was taken out on this home.Similar Homes in Washington, IN
Home Values in the Area
Average Home Value in this Area
Purchase History
| Date | Type | Sale Price | Title Company |
|---|---|---|---|
| Deed | $260,000 | Lett & Jones | |
| Deed | $239,000 | First Federal Savings Bank Of | |
| Deed | $187,500 | The Daviess County Abstract Co | |
| Deed | $188,000 | -- |
Property History
| Date | Event | Price | Change | Sq Ft Price |
|---|---|---|---|---|
| 09/22/2023 09/22/23 | Sold | $320,000 | 0.0% | $122 / Sq Ft |
| 08/23/2023 08/23/23 | Pending | -- | -- | -- |
| 08/23/2023 08/23/23 | For Sale | $320,000 | +33.9% | $122 / Sq Ft |
| 07/29/2016 07/29/16 | Sold | $239,000 | -4.4% | $67 / Sq Ft |
| 07/02/2016 07/02/16 | Pending | -- | -- | -- |
| 07/01/2016 07/01/16 | For Sale | $249,900 | +33.3% | $71 / Sq Ft |
| 06/03/2015 06/03/15 | Sold | $187,500 | -6.2% | $53 / Sq Ft |
| 04/24/2015 04/24/15 | Pending | -- | -- | -- |
| 06/20/2014 06/20/14 | For Sale | $199,900 | +6.3% | $56 / Sq Ft |
| 01/10/2012 01/10/12 | Sold | $188,000 | -3.3% | $53 / Sq Ft |
| 11/11/2011 11/11/11 | Pending | -- | -- | -- |
| 11/08/2011 11/08/11 | For Sale | $194,500 | -- | $55 / Sq Ft |
Tax History Compared to Growth
Tax History
| Year | Tax Paid | Tax Assessment Tax Assessment Total Assessment is a certain percentage of the fair market value that is determined by local assessors to be the total taxable value of land and additions on the property. | Land | Improvement |
|---|---|---|---|---|
| 2024 | $3,279 | $327,900 | $10,000 | $317,900 |
| 2023 | $3,602 | $315,400 | $10,000 | $305,400 |
| 2022 | $3,044 | $266,800 | $10,000 | $256,800 |
| 2021 | $2,785 | $245,100 | $10,000 | $235,100 |
| 2020 | $2,605 | $229,300 | $10,000 | $219,300 |
| 2019 | $2,411 | $212,300 | $10,000 | $202,300 |
| 2018 | $2,356 | $207,600 | $10,000 | $197,600 |
| 2017 | $2,334 | $205,200 | $10,000 | $195,200 |
| 2016 | $2,094 | $182,000 | $10,000 | $172,000 |
| 2014 | $2,137 | $186,700 | $10,000 | $176,700 |
| 2013 | $2,137 | $182,600 | $10,000 | $172,600 |
Agents Affiliated with this Home
-

Seller's Agent in 2023
Paula Potts
Century 21 Classic Realty
(812) 617-0701
141 Total Sales
-

Seller's Agent in 2016
Anna Lou Chapman
RE/MAX
(812) 486-6031
178 Total Sales
Map
Source: Indiana Regional MLS
MLS Number: 201630684
APN: 14-10-27-404-004.000-017
- 208 NE 10th St
- 1005 E Walnut St
- 0.86 +/- Acres Indiana 57
- 601 N State Road 57
- 601 N St Rd 57
- 1310 E van Trees St
- 1310 E Vantrees St
- 1 Maple Ct
- 2 Green Acres Rd
- 107 NE 2nd St
- 5 Green Acres Rd
- 706 Brett Cabel Rd
- 601 SE 3rd St
- 321 SE 7th St
- 1100 Brett Cabel Rd
- 200 E Oak St
- 4 E Flora St
- 0 Hillside Dr Unit 11239894
- 1003 E National Hwy
- 203 Hillside Dr






