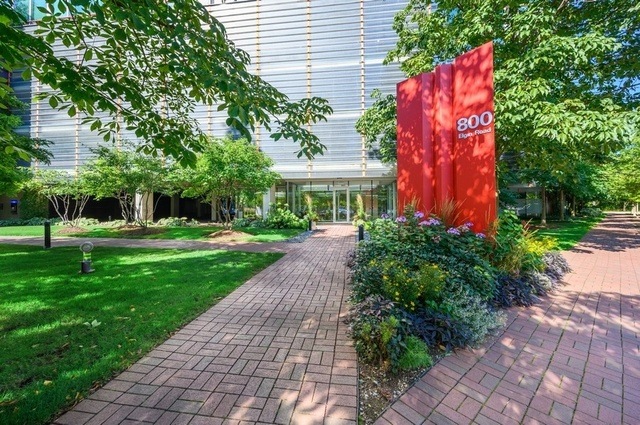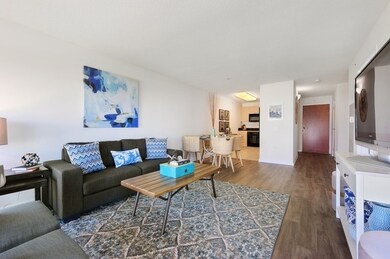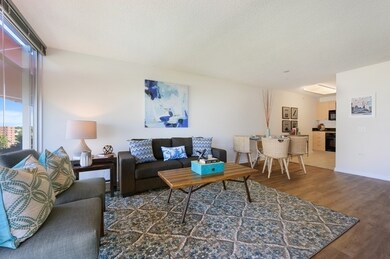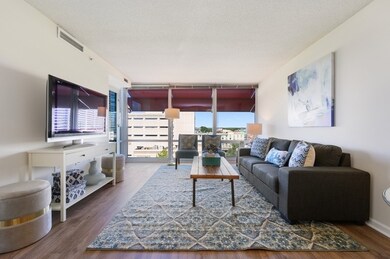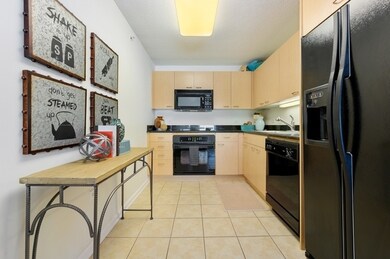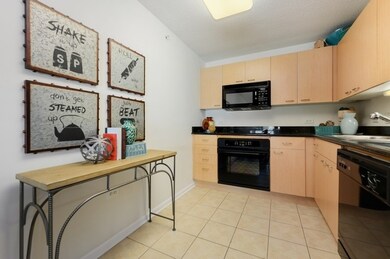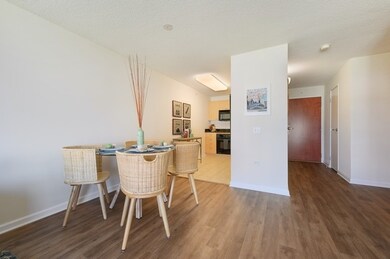
Optima Horizons 800 Elgin Rd Unit 1014 Evanston, IL 60201
Downtown Evanston NeighborhoodAbout This Home
As of December 2024Perfect 10 - one bedroom PLUS den. The home is in pristine condition and is move in ready. This unit offers floor to ceiling windows in the main living area & bedroom allowing for maximum natural light. The kitchen offers abundant cabinets & granite counter prep space. New flooring has been installed in the large main living area and great sized den. The den can be used as extra sleeping space or office/craft room providing wonderful flexible living. Great closet space housed in the unit as well as an oversized extra storage cage in the complex. A lovely balcony is located off the main living area offering beautiful west views. Gas grills are allowed on the balcony. The unit has been freshly painted - nothing to do but move in! All utilities, except electric, are included in the monthly assessment including cable TV and internet. There is an indoor pool and fitness center with a common patio with grills in the building. Parking is included in the price. 24 hour door staff!
Last Agent to Sell the Property
@properties Christie's International Real Estate Listed on: 09/05/2019

Last Buyer's Agent
Non Member
NON MEMBER
Property Details
Home Type
Condominium
Est. Annual Taxes
$5,564
Year Built
2004
Lot Details
0
HOA Fees
$547 per month
Parking
1
Listing Details
- Property Type: Attached Single
- General Information: Commuter Bus, Commuter Train
- Unit Floor Level: 10
- Age: 11-15 Years
- Full Bathrooms: 1
- Ownership: Condo
- Square Footage Comments: There is no wasted space in the unit
- Total Full or Half Bathrooms: 1
- Estimated Year Built: 2004
- Tax Exemptions: Homeowner
- Type Attached: Condo, High Rise (7+ Stories)
- Special Features: None
- Property Sub Type: Condos
- Stories: 16
- Year Built: 2004
Interior Features
- Interior Property Features: Elevator, Laundry Hook-Up in Unit, Storage
- Number Of Rooms: 5
- Living Room: Dimensions: 19X12, On Level: Main Level, Flooring: Carpet
- Appliances: Oven/Range, Microwave, Dishwasher, Refrigerator, Washer, Dryer
- Equipment: TV-Cable, Intercom
- Bedrooms All Levels: 1
- Above Grade Bedrooms: 1
- Dining Room: Dimensions: COMBO, On Level: Main Level, Flooring: Carpet
- Kitchen Type: Dimensions: 11X8, On Level: Main Level, Flooring: Ceramic Tile
- Additional Rooms: Den
- Master Bedroom: Dimensions: 14X10, On Level: Main Level, Flooring: Carpet
- Additional Room 1 Name: Den, Dimensions: 12X9, On Level: Main Level
- Additional Room 2 Name: Other, Dimensions: 9X4, On Level: Main Level
- Estimated Sq Ft: 900
- Dining Room Type: Combined w/ LivRm
Exterior Features
- Foundation: Concrete
- Exterior Building Type: Glass
- Exterior Property Features: Balcony
- Exposure: W (West)
Garage/Parking
- Number of Cars: 1
- Parking: Garage
- Garage Type: Attached
- Garage Details: Transmitter(s), Heated
- Garage On Site: Yes
- Number Garage Spaces: 1
- Parking Included In Price: Yes
- Garage Ownership: Owned
Utilities
- Air Conditioner: Central Air
- Water: Lake Michigan
- Sewer: Sewer-Storm
- Heating Fuel: Gas, Forced Air
Condo/Co-op/Association
- Max Pet Weight: 50
- Pets Allowed: Yes
- Fee Frequency: Monthly
- Management: Manager On-site
- Pet Information: Cats OK, Dogs OK
- Common Area Amenities: Bike Room/Bike Trails, Door Person, Elevator, Exercise Room, Storage, Party Room, Sundeck, Pool-Indoors, Security Door Locks, Service Elevator
- Assessment Includes: Heat, Air Conditioning, Water, Parking, Common Insurance, Security, Doorman, TV/Cable, Exercise Facilities, Pool, Exterior Maintenance, Lawn Care, Scavenger, Snow Removal, Internet Access
- Assessment Association Fees: 547
- Management Contact Name: ASHLEY ABBOT
- Management Phone: 847-328-4345
Fee Information
- Management Company: FIRST SERVICE RESIDENTIAL
Schools
- School District: 202
- Elementary School: Dewey Elementary School
- Middle School: Nichols Middle School
- High School: Evanston Twp High School
- Junior High Dist: 65
Lot Info
- Lot Dimensions: CONDO
- Lot Description: Common Grounds
- Parcel Identification Number: 11181190361115
Multi Family
- Total Number Unitsin Building: 248
- Number Stories: 16
Tax Info
- Taxes: 5182.46
Ownership History
Purchase Details
Home Financials for this Owner
Home Financials are based on the most recent Mortgage that was taken out on this home.Purchase Details
Home Financials for this Owner
Home Financials are based on the most recent Mortgage that was taken out on this home.Purchase Details
Purchase Details
Home Financials for this Owner
Home Financials are based on the most recent Mortgage that was taken out on this home.Purchase Details
Home Financials for this Owner
Home Financials are based on the most recent Mortgage that was taken out on this home.Purchase Details
Home Financials for this Owner
Home Financials are based on the most recent Mortgage that was taken out on this home.Similar Homes in the area
Home Values in the Area
Average Home Value in this Area
Purchase History
| Date | Type | Sale Price | Title Company |
|---|---|---|---|
| Warranty Deed | $315,000 | None Listed On Document | |
| Warranty Deed | $250,000 | -- | |
| Warranty Deed | $166,666 | None Listed On Document | |
| Warranty Deed | $235,000 | Proper Title Llc | |
| Warranty Deed | $270,000 | Cti | |
| Special Warranty Deed | $221,000 | Multiple |
Mortgage History
| Date | Status | Loan Amount | Loan Type |
|---|---|---|---|
| Previous Owner | $216,000 | Unknown | |
| Previous Owner | $27,000 | Credit Line Revolving | |
| Previous Owner | $176,000 | Unknown |
Property History
| Date | Event | Price | Change | Sq Ft Price |
|---|---|---|---|---|
| 12/20/2024 12/20/24 | Sold | $315,000 | 0.0% | $350 / Sq Ft |
| 11/19/2024 11/19/24 | For Sale | $315,000 | +26.0% | $350 / Sq Ft |
| 04/15/2022 04/15/22 | Sold | $250,000 | -3.8% | $278 / Sq Ft |
| 04/02/2022 04/02/22 | Pending | -- | -- | -- |
| 04/01/2022 04/01/22 | For Sale | $259,900 | +10.6% | $289 / Sq Ft |
| 12/27/2019 12/27/19 | Sold | $235,000 | -6.0% | $261 / Sq Ft |
| 12/13/2019 12/13/19 | Pending | -- | -- | -- |
| 09/05/2019 09/05/19 | For Sale | $249,900 | -- | $278 / Sq Ft |
Tax History Compared to Growth
Tax History
| Year | Tax Paid | Tax Assessment Tax Assessment Total Assessment is a certain percentage of the fair market value that is determined by local assessors to be the total taxable value of land and additions on the property. | Land | Improvement |
|---|---|---|---|---|
| 2024 | $5,564 | $22,984 | $742 | $22,242 |
| 2023 | $5,339 | $22,984 | $742 | $22,242 |
| 2022 | $5,339 | $22,984 | $742 | $22,242 |
| 2021 | $5,617 | $21,167 | $489 | $20,678 |
| 2020 | $5,542 | $21,167 | $489 | $20,678 |
| 2019 | $4,620 | $23,149 | $489 | $22,660 |
| 2018 | $4,985 | $21,631 | $415 | $21,216 |
| 2017 | $4,871 | $21,631 | $415 | $21,216 |
| 2016 | $4,842 | $21,631 | $415 | $21,216 |
| 2015 | $4,442 | $19,188 | $347 | $18,841 |
| 2014 | $4,513 | $19,188 | $347 | $18,841 |
| 2013 | $4,396 | $19,188 | $347 | $18,841 |
Agents Affiliated with this Home
-

Seller's Agent in 2024
Julie Busby
Compass
(312) 890-4818
1 in this area
611 Total Sales
-
J
Seller Co-Listing Agent in 2024
Jane Lintelmann
Coldwell Banker Realty
(773) 466-7150
1 in this area
13 Total Sales
-

Buyer's Agent in 2024
Martin Uthe
@ Properties
(847) 322-5207
5 in this area
50 Total Sales
-

Seller's Agent in 2022
Jennifer Coan
Coldwell Banker Realty
(630) 248-6154
1 in this area
15 Total Sales
-
C
Buyer's Agent in 2022
CeCe Palomar
Baird Warner
-

Seller's Agent in 2019
Jane Stahmer
@ Properties
(847) 331-4835
6 in this area
39 Total Sales
About Optima Horizons
Map
Source: Midwest Real Estate Data (MRED)
MLS Number: MRD10507645
APN: 11-18-119-036-1115
- 800 Elgin Rd Unit 1406
- 800 Elgin Rd Unit 1017
- 800 Elgin Rd Unit 806
- 800 Elgin Rd Unit 620
- 800 Elgin Rd Unit 1316
- 1860 Sherman Ave Unit 7NE
- 1864 Sherman Ave Unit 3SW
- 1864 Sherman Ave Unit 5NW
- 1866 Sherman Ave Unit 3NE
- 1862 Sherman Ave Unit 7SE
- 1889 Maple Ave Unit W10
- 1720 Maple Ave Unit 1170
- 1720 Maple Ave Unit 2340
- 1720 Maple Ave Unit 1270
- 1720 Maple Ave Unit 2710
- 1720 Maple Ave Unit 402
- 1720 Maple Ave Unit 2680
- 1720 Maple Ave Unit 610
- 1738 Chicago Ave Unit 303
- 807 Davis St Unit 403
