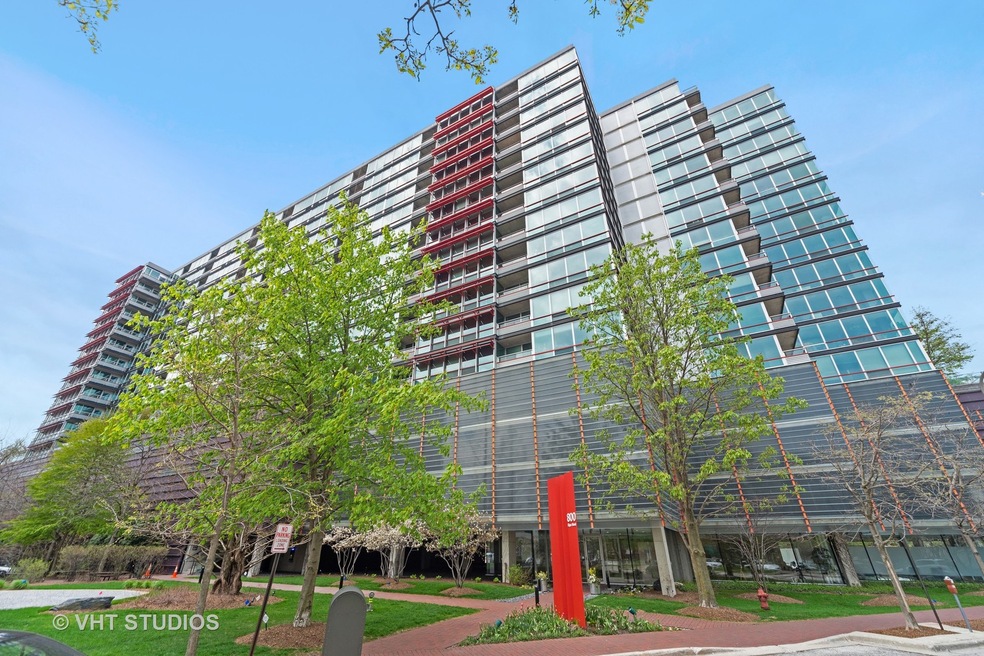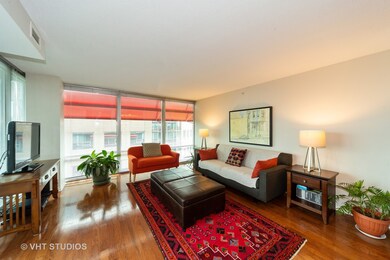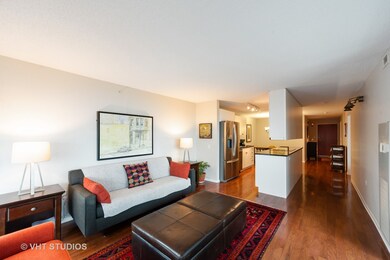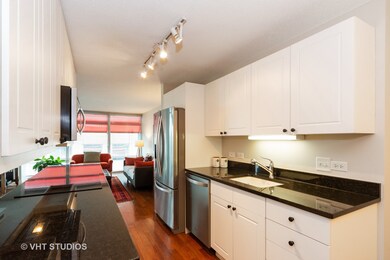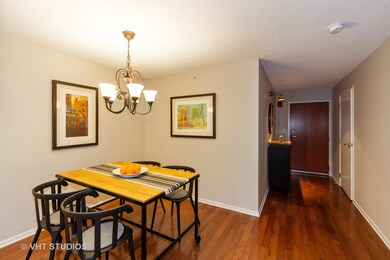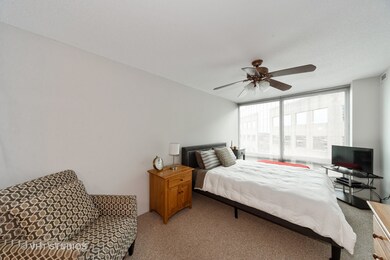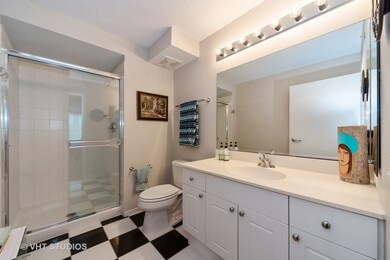
Optima Horizons 800 Elgin Rd Unit 1017 Evanston, IL 60201
Downtown Evanston NeighborhoodHighlights
- Wood Flooring
- 5-minute walk to Davis Station
- Stainless Steel Appliances
- Dewey Elementary School Rated A
- Walk-In Pantry
- 1-minute walk to Oldberg Park
About This Home
As of October 2019Spacious two bedroom, two bath east facing unit with an open floor plan. Spacious Entry. Bright Kitchen with granite counters, white cabinets, new stainless steel appliances with a separate eating area. Living Room has floor to ceiling views with private balcony. Master Suite has private bath, large closet as well as a second closet. Second bedroom with spacious closet. Storage locker #241. In unit laundry. One garage space #63 included in the price. Well managed building with a doorman, pool, exercise room and common sundeck in the heart of Evanston. Short distance to Metra or CTA as well as the lake and Northwestern. The condo is located at the south end of the building with easy elevator access to the parking and storage locker.
Last Agent to Sell the Property
Baird & Warner License #475147874 Listed on: 06/27/2019

Property Details
Home Type
- Condominium
Est. Annual Taxes
- $6,159
Year Built
- 2009
HOA Fees
- $708 per month
Parking
- Attached Garage
- Garage Door Opener
- Parking Included in Price
- Garage Is Owned
Interior Spaces
- Primary Bathroom is a Full Bathroom
- Storage
- Wood Flooring
Kitchen
- Galley Kitchen
- Walk-In Pantry
- Oven or Range
- Microwave
- Freezer
- Dishwasher
- Stainless Steel Appliances
- Disposal
Laundry
- Dryer
- Washer
Utilities
- Central Air
- Heating System Uses Gas
- Lake Michigan Water
Additional Features
- East or West Exposure
Community Details
- Pets Allowed
Listing and Financial Details
- Senior Tax Exemptions
- Homeowner Tax Exemptions
Ownership History
Purchase Details
Home Financials for this Owner
Home Financials are based on the most recent Mortgage that was taken out on this home.Purchase Details
Purchase Details
Purchase Details
Purchase Details
Purchase Details
Home Financials for this Owner
Home Financials are based on the most recent Mortgage that was taken out on this home.Similar Homes in Evanston, IL
Home Values in the Area
Average Home Value in this Area
Purchase History
| Date | Type | Sale Price | Title Company |
|---|---|---|---|
| Warranty Deed | $302,500 | Baird & Warner Ttl Svcs Inc | |
| Warranty Deed | $285,000 | Attorney | |
| Warranty Deed | -- | None Available | |
| Warranty Deed | $305,000 | Baird & Warner Title Service | |
| Warranty Deed | $340,000 | Exeter Title Company | |
| Special Warranty Deed | $318,500 | Multiple |
Mortgage History
| Date | Status | Loan Amount | Loan Type |
|---|---|---|---|
| Open | $226,875 | New Conventional | |
| Previous Owner | $318,750 | Balloon | |
| Previous Owner | $254,400 | Purchase Money Mortgage | |
| Closed | $31,800 | No Value Available |
Property History
| Date | Event | Price | Change | Sq Ft Price |
|---|---|---|---|---|
| 07/14/2025 07/14/25 | Pending | -- | -- | -- |
| 07/11/2025 07/11/25 | For Sale | $425,000 | +40.5% | $365 / Sq Ft |
| 10/30/2019 10/30/19 | Sold | $302,500 | -4.0% | $260 / Sq Ft |
| 08/16/2019 08/16/19 | Pending | -- | -- | -- |
| 07/29/2019 07/29/19 | Price Changed | $315,000 | -1.5% | $271 / Sq Ft |
| 06/27/2019 06/27/19 | For Sale | $319,900 | -- | $275 / Sq Ft |
Tax History Compared to Growth
Tax History
| Year | Tax Paid | Tax Assessment Tax Assessment Total Assessment is a certain percentage of the fair market value that is determined by local assessors to be the total taxable value of land and additions on the property. | Land | Improvement |
|---|---|---|---|---|
| 2024 | $6,159 | $31,412 | $1,014 | $30,398 |
| 2023 | $5,866 | $31,412 | $1,014 | $30,398 |
| 2022 | $5,866 | $31,412 | $1,014 | $30,398 |
| 2021 | $6,086 | $28,928 | $668 | $28,260 |
| 2020 | $6,405 | $28,928 | $668 | $28,260 |
| 2019 | $5,966 | $31,637 | $668 | $30,969 |
| 2018 | $6,405 | $29,562 | $567 | $28,995 |
| 2017 | $7,888 | $29,562 | $567 | $28,995 |
| 2016 | $7,481 | $29,562 | $567 | $28,995 |
| 2015 | $7,031 | $26,224 | $474 | $25,750 |
| 2014 | $7,120 | $26,224 | $474 | $25,750 |
| 2013 | $6,962 | $26,224 | $474 | $25,750 |
Agents Affiliated with this Home
-
R
Seller's Agent in 2025
Rita Baba
Redfin Corporation
-
Courtney Welsch

Seller's Agent in 2019
Courtney Welsch
Baird Warner
(773) 770-7513
130 Total Sales
-
Staci Yesner

Buyer's Agent in 2019
Staci Yesner
Compass
(773) 251-6103
59 Total Sales
About Optima Horizons
Map
Source: Midwest Real Estate Data (MRED)
MLS Number: MRD10432420
APN: 11-18-119-036-1118
- 800 Elgin Rd Unit 1406
- 800 Elgin Rd Unit 806
- 800 Elgin Rd Unit 1019
- 800 Elgin Rd Unit 620
- 800 Elgin Rd Unit 1021
- 800 Elgin Rd Unit 1316
- 1860 Sherman Ave Unit 7NE
- 1864 Sherman Ave Unit 3SW
- 1864 Sherman Ave Unit 5NW
- 1866 Sherman Ave Unit 3NE
- 1862 Sherman Ave Unit 7SE
- 1889 Maple Ave Unit W10
- 1720 Maple Ave Unit 1270
- 1720 Maple Ave Unit 1310
- 1720 Maple Ave Unit 2710
- 1720 Maple Ave Unit 402
- 1720 Maple Ave Unit 2680
- 1720 Maple Ave Unit 610
- 1738 Chicago Ave Unit 303
- 807 Davis St Unit 403
