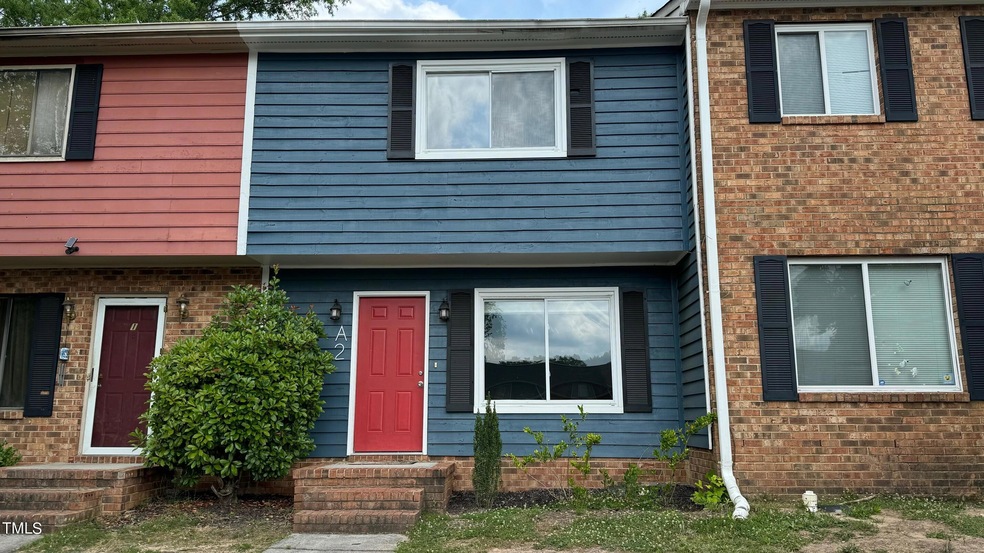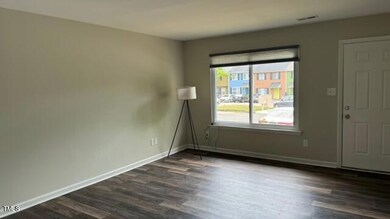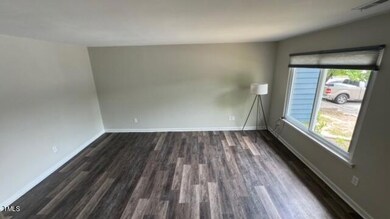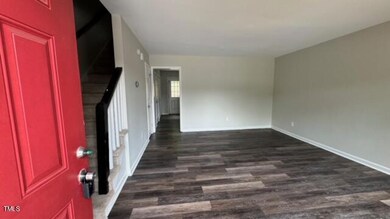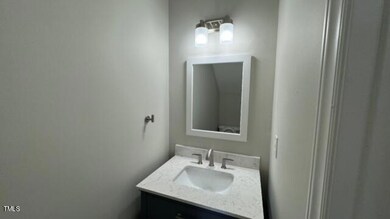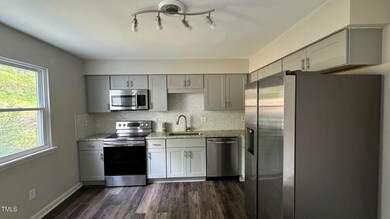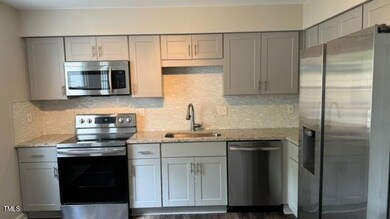
800 Fargo St Unit A2 Durham, NC 27707
Southside-Saint Teresa NeighborhoodHighlights
- Granite Flooring
- Stainless Steel Appliances
- Forced Air Heating and Cooling System
- Transitional Architecture
- Living Room
- Washer and Dryer
About This Home
As of August 2024Updated, easy living at it's best! Enjoy an updated kitchen with beautiful countertops, backsplash, and stainless steel appliances - but the updates don't stop there! Modern bathrooms updates and a new water heater added in 2020! New HVAC in 2023. With close proximity to the American Tobacco Trail, greenways, The Durham Bulls Stadium, DPAC, and all downtown Durham has to offer, this location can't be beat! Come check it out for yourself!
Townhouse Details
Home Type
- Townhome
Est. Annual Taxes
- $1,291
Year Built
- Built in 1985 | Remodeled
Lot Details
- 1,307 Sq Ft Lot
- Property fronts a private road
HOA Fees
- $75 Monthly HOA Fees
Home Design
- Transitional Architecture
- Slab Foundation
- Shingle Roof
- Cement Siding
Interior Spaces
- 1,134 Sq Ft Home
- 2-Story Property
- Living Room
Kitchen
- Electric Range
- Free-Standing Range
- Ice Maker
- Dishwasher
- Stainless Steel Appliances
Flooring
- Painted or Stained Flooring
- Carpet
- Granite
- Luxury Vinyl Tile
- Vinyl
Bedrooms and Bathrooms
- 2 Bedrooms
Laundry
- Laundry in Kitchen
- Washer and Dryer
Parking
- 2 Parking Spaces
- Additional Parking
- 2 Open Parking Spaces
Schools
- Spaulding Elementary School
- Brogden Middle School
- Jordan High School
Utilities
- Forced Air Heating and Cooling System
- Water Heater
Community Details
- Association fees include ground maintenance, road maintenance
- Sunridge Point HOA
- Sunridge Pointe Subdivision
Listing and Financial Details
- Assessor Parcel Number 119464
Ownership History
Purchase Details
Home Financials for this Owner
Home Financials are based on the most recent Mortgage that was taken out on this home.Purchase Details
Home Financials for this Owner
Home Financials are based on the most recent Mortgage that was taken out on this home.Purchase Details
Home Financials for this Owner
Home Financials are based on the most recent Mortgage that was taken out on this home.Purchase Details
Purchase Details
Similar Homes in Durham, NC
Home Values in the Area
Average Home Value in this Area
Purchase History
| Date | Type | Sale Price | Title Company |
|---|---|---|---|
| Warranty Deed | $230,000 | Tryon Title | |
| Warranty Deed | $210,000 | -- | |
| Warranty Deed | $160,000 | None Available | |
| Warranty Deed | $56,000 | None Available | |
| Warranty Deed | -- | None Available |
Mortgage History
| Date | Status | Loan Amount | Loan Type |
|---|---|---|---|
| Open | $220,000 | New Conventional | |
| Previous Owner | $15,510,300 | New Conventional |
Property History
| Date | Event | Price | Change | Sq Ft Price |
|---|---|---|---|---|
| 08/18/2024 08/18/24 | Sold | $230,000 | 0.0% | $203 / Sq Ft |
| 06/24/2024 06/24/24 | Pending | -- | -- | -- |
| 06/18/2024 06/18/24 | For Sale | $230,000 | +9.5% | $203 / Sq Ft |
| 12/14/2023 12/14/23 | Off Market | $210,000 | -- | -- |
| 02/17/2023 02/17/23 | Sold | $210,000 | +10.5% | $185 / Sq Ft |
| 02/02/2023 02/02/23 | Pending | -- | -- | -- |
| 02/02/2023 02/02/23 | For Sale | $190,000 | -- | $168 / Sq Ft |
Tax History Compared to Growth
Tax History
| Year | Tax Paid | Tax Assessment Tax Assessment Total Assessment is a certain percentage of the fair market value that is determined by local assessors to be the total taxable value of land and additions on the property. | Land | Improvement |
|---|---|---|---|---|
| 2024 | $1,338 | $95,912 | $20,000 | $75,912 |
| 2023 | $1,256 | $95,912 | $20,000 | $75,912 |
| 2022 | $1,115 | $87,122 | $20,000 | $67,122 |
| 2021 | $1,110 | $87,122 | $20,000 | $67,122 |
| 2020 | $1,084 | $87,122 | $20,000 | $67,122 |
| 2019 | $1,084 | $87,122 | $20,000 | $67,122 |
| 2018 | $418 | $30,824 | $6,000 | $24,824 |
| 2017 | $415 | $30,824 | $6,000 | $24,824 |
| 2016 | $401 | $30,824 | $6,000 | $24,824 |
| 2015 | $704 | $50,833 | $10,300 | $40,533 |
| 2014 | $704 | $50,833 | $10,300 | $40,533 |
Agents Affiliated with this Home
-
Suvas Shah

Seller's Agent in 2024
Suvas Shah
Sunay Realty
(919) 601-0518
1 in this area
77 Total Sales
-
Rebecca Ferguson

Buyer's Agent in 2024
Rebecca Ferguson
Inhabit Real Estate
(919) 619-7859
1 in this area
48 Total Sales
-
Sara Kronenfeld
S
Seller's Agent in 2023
Sara Kronenfeld
Berkshire Hathaway HomeService
(336) 317-4187
2 in this area
38 Total Sales
-
Amy Winstead

Buyer's Agent in 2023
Amy Winstead
Fathom Realty NC
(919) 889-1736
1 in this area
194 Total Sales
Map
Source: Doorify MLS
MLS Number: 10036346
APN: 119464
- 811 Fargo St
- 1027 S Duke St
- 779 Willard St
- 917 Scout Dr
- 777 Willard St
- 1012 Manor Way
- 1016 Manor Way
- 800 E Forest Hills Blvd
- 1204 S Roxboro St
- 1407 Arnette Ave
- 107 Bond St
- 1408 South St
- 1510 Hermitage Ct
- 313 E Umstead St
- 1403 S Roxboro St
- 311 Burnette St
- 1519 Hermitage Ct
- 111 Dunstan Ave
- 1010 Cobb St
- 1203 Avery St
