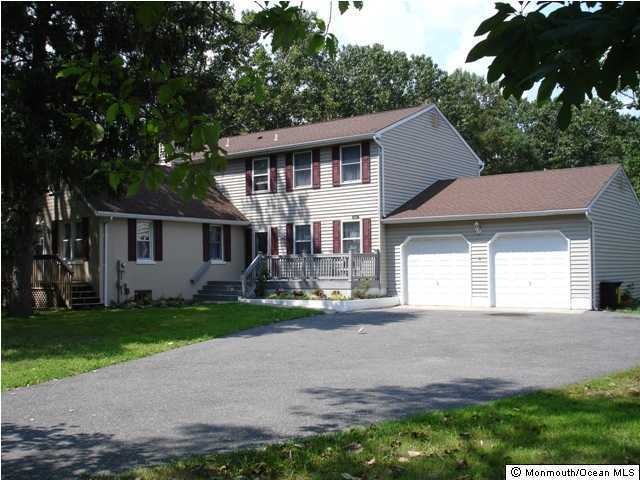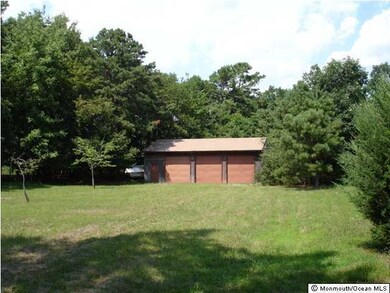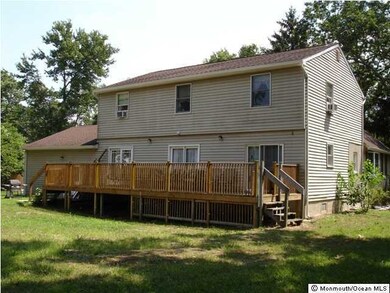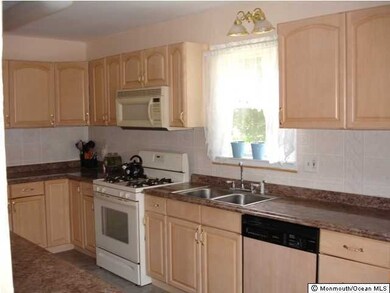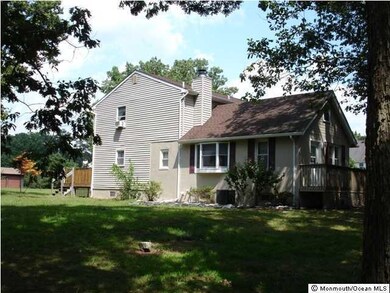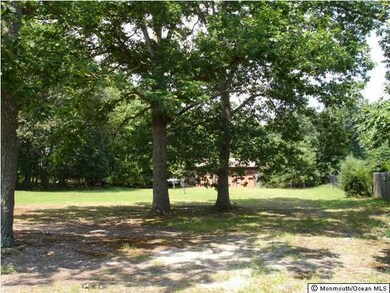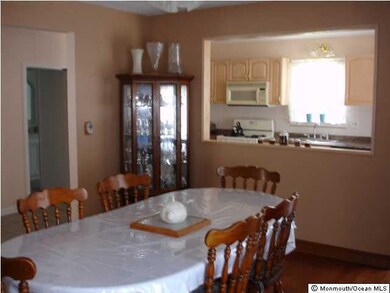
800 Farmingdale Rd Jackson, NJ 08527
Harmony NeighborhoodEstimated Value: $716,000 - $818,865
Highlights
- Bay View
- Deck
- Whirlpool Bathtub
- Colonial Architecture
- Wood Flooring
- Attic
About This Home
As of October 2013Charming 4 bedroom 3 bath colonial with over 2600 sq. ft. of living space. Unique floor plan allows lots of flexibility with extra living space and a separate room for den/study/gym etc. Rear deck is 12x40 and there is also a spacious front porch. In addition to an attached 2 car garage, there is a 28x40 detached garage which is ideal storage for a landscaper/mechanic/craftsman. Almost 1 and 1/2 acres with 176 feet of frontage adjacent to lovely small development. AHS Warranty included.
Last Listed By
Dianne Cain
C21/ Action Plus Realty License #8132243 Listed on: 01/18/2013
Home Details
Home Type
- Single Family
Est. Annual Taxes
- $8,051
Year Built
- Built in 1989
Lot Details
- 1.38 Acre Lot
- Lot Dimensions are 176x445x100x411
Parking
- 5 Car Garage
- Double-Wide Driveway
Home Design
- Colonial Architecture
- Shingle Roof
- Vinyl Siding
- Stucco Exterior
Interior Spaces
- 2,654 Sq Ft Home
- 2-Story Property
- Ceiling Fan
- Light Fixtures
- Wood Burning Fireplace
- Bay Window
- French Doors
- Sliding Doors
- Family Room
- Living Room
- Dining Room
- Home Office
- Bay Views
- Storm Doors
- Attic
Kitchen
- Self-Cleaning Oven
- Gas Cooktop
- Stove
- Microwave
- Dishwasher
Flooring
- Wood
- Wall to Wall Carpet
- Linoleum
Bedrooms and Bathrooms
- 4 Bedrooms
- Primary bedroom located on second floor
- Walk-In Closet
- 3 Full Bathrooms
- Dual Vanity Sinks in Primary Bathroom
- Whirlpool Bathtub
- Primary Bathroom includes a Walk-In Shower
Laundry
- Dryer
- Washer
Basement
- Partial Basement
- Workshop
- Crawl Space
Outdoor Features
- Deck
- Exterior Lighting
- Porch
Schools
- Howard C. Johnson Elementary School
- Carl W. Goetz Middle School
- Jackson Liberty High School
Utilities
- Forced Air Heating and Cooling System
- Heating System Uses Natural Gas
- Well
- Natural Gas Water Heater
- Water Softener
- Septic System
Community Details
- No Home Owners Association
Listing and Financial Details
- Assessor Parcel Number 01001000000054
Ownership History
Purchase Details
Home Financials for this Owner
Home Financials are based on the most recent Mortgage that was taken out on this home.Similar Homes in the area
Home Values in the Area
Average Home Value in this Area
Purchase History
| Date | Buyer | Sale Price | Title Company |
|---|---|---|---|
| Woolley Christopher | $286,000 | Agent For Stewart Title Gua |
Mortgage History
| Date | Status | Borrower | Loan Amount |
|---|---|---|---|
| Open | Vanderspiegel Sherri L | $279,761 | |
| Closed | Woolley Christopher | $280,819 | |
| Previous Owner | Herczeg Patricia A | $130,101 | |
| Previous Owner | Koerner Robert A | $135,000 |
Property History
| Date | Event | Price | Change | Sq Ft Price |
|---|---|---|---|---|
| 10/22/2013 10/22/13 | Sold | $286,000 | -- | $108 / Sq Ft |
Tax History Compared to Growth
Tax History
| Year | Tax Paid | Tax Assessment Tax Assessment Total Assessment is a certain percentage of the fair market value that is determined by local assessors to be the total taxable value of land and additions on the property. | Land | Improvement |
|---|---|---|---|---|
| 2024 | $10,337 | $392,300 | $101,900 | $290,400 |
| 2023 | $10,133 | $392,300 | $101,900 | $290,400 |
| 2022 | $10,133 | $392,300 | $101,900 | $290,400 |
| 2021 | $9,937 | $392,300 | $101,900 | $290,400 |
| 2020 | $9,800 | $392,300 | $101,900 | $290,400 |
| 2019 | $9,666 | $392,300 | $101,900 | $290,400 |
| 2018 | $9,435 | $392,300 | $101,900 | $290,400 |
| 2017 | $9,207 | $392,300 | $101,900 | $290,400 |
| 2016 | $9,050 | $392,300 | $101,900 | $290,400 |
| 2015 | $8,866 | $392,300 | $101,900 | $290,400 |
| 2014 | $8,631 | $392,300 | $101,900 | $290,400 |
Agents Affiliated with this Home
-
D
Seller's Agent in 2013
Dianne Cain
C21/ Action Plus Realty
-
C
Buyer's Agent in 2013
Cheryl Spare
Weichert Realtors-Sea Girt
(732) 597-1171
Map
Source: MOREMLS (Monmouth Ocean Regional REALTORS®)
MLS Number: 21227280
APN: 12-01001-0000-00054
- 37 Serendipity Dr
- 333 Chandler Rd
- 840 Farmingdale Rd
- 28 Amethyst Way
- 18 Amethyst Way
- 450 Chandler Rd
- 649 Jackson Mills Rd
- 222 Chandler Rd
- 218 Chandler Rd
- 444 Pfister Rd
- 423 Montefiore Ave
- 379 Sapphire Dr
- 00 Montefiore Ave
- 0 Montefiore Ave
- 115 Tree Top Cir
- 14 Rue Monet
- 19 Summerhill Ave
- 494 Matthews Ln
- 485 Matthews Ln
- 3 Kevin Dale Place
- 800 Farmingdale Rd
- 6 Serendipity Dr
- 790 Farmingdale Rd
- 14 Serendipity Dr
- 780 Farmingdale Rd
- 7 Serendipity Dr
- 18 Serendipity Dr
- 630 Derose Ln
- 15 Serendipity Dr
- 651 Derose Ln
- 641 Derose Ln
- 770 Farmingdale Rd
- 651 Derose Ln
- 47 Serendipity Dr
- 22 Serendipity Dr
- 620 Derose Ln
- 635 Derose Ln
- 825 Farmingdale Rd
- 766 Farmingdale Rd
- 28 Serendipity Dr
