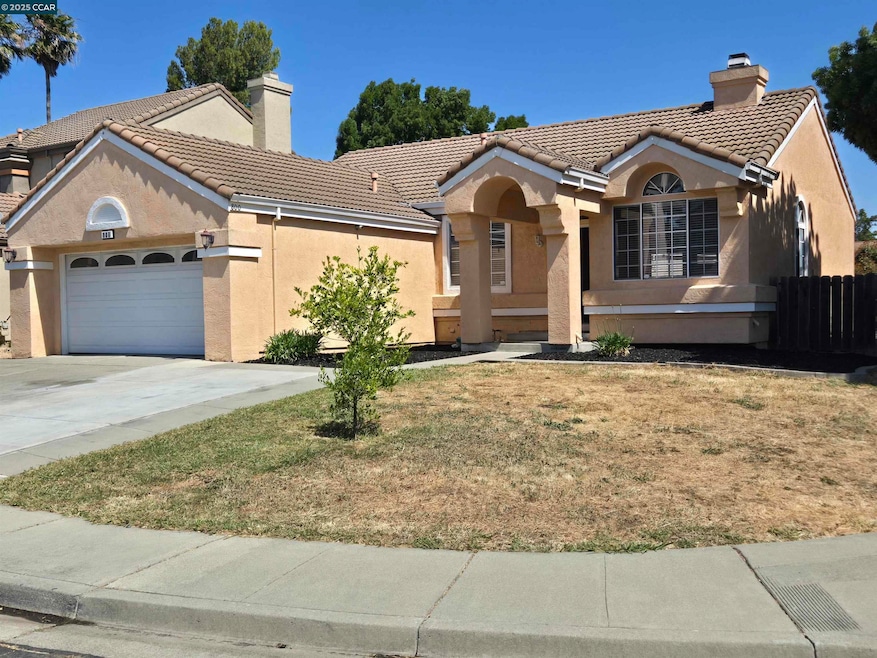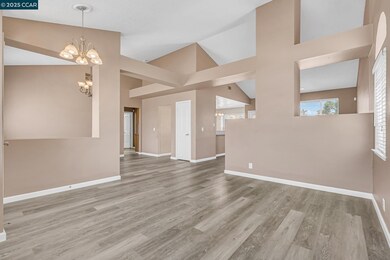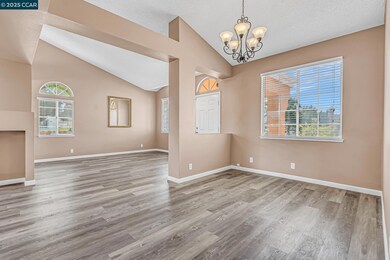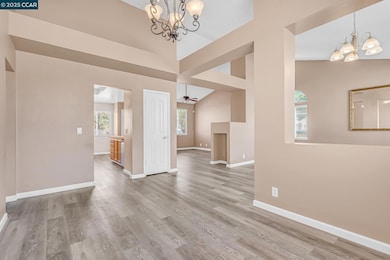
800 Gazebo Ct Suisun City, CA 94585
Estimated payment $3,673/month
Highlights
- Contemporary Architecture
- No HOA
- Breakfast Bar
- Corner Lot
- 2 Car Attached Garage
- 5-minute walk to Lawler Falls Park
About This Home
Highly sought-after single-story home in the Lawler Ranch community of Suisun City. Bright and open, this 3 Bedroom home has been lovingly maintained. The large Kitchen boasts a breakfast bar, pantry, recessed lighting, stainless steel appliances including a gas range, refrigerator and dishwasher. Primary Bedroom en suite with dual closets, and 2 additional good sized Bedrooms. Primary Bathroom with dual vanities, and another Full Bathroom. The Livingroom, family room with fireplace and dining area sparkle with newer flooring and baseboards. Indoor laundry - washer and dryer included! This home is situated on a prime corner lot. The spacious backyard has a recently rebuilt deck, a variety of fruit tress, and plenty of room to play, dine or outdoor entertaining. The 2-Car Garage with a 220 volt outlet for EV charging, and extra wide driveway provides ample parking. Located near neighborhood parks, dining, shopping, HWYs 12 & I80, Travis Air Force Base. Don't miss this opportunity to make this your dream home. 800 Gazebo Court... Welcome Home!
Home Details
Home Type
- Single Family
Est. Annual Taxes
- $5,499
Year Built
- Built in 1990
Lot Details
- 7,587 Sq Ft Lot
- Corner Lot
Parking
- 2 Car Attached Garage
Home Design
- Contemporary Architecture
- Tile Roof
- Stucco
Interior Spaces
- 1-Story Property
- Family Room with Fireplace
Kitchen
- Breakfast Bar
- Gas Range
- Microwave
- Dishwasher
Flooring
- Carpet
- Vinyl
Bedrooms and Bathrooms
- 3 Bedrooms
- 2 Full Bathrooms
Utilities
- Forced Air Heating and Cooling System
Community Details
- No Home Owners Association
- Lawler Ranch Subdivision
Listing and Financial Details
- Assessor Parcel Number 0173592050
Map
Home Values in the Area
Average Home Value in this Area
Tax History
| Year | Tax Paid | Tax Assessment Tax Assessment Total Assessment is a certain percentage of the fair market value that is determined by local assessors to be the total taxable value of land and additions on the property. | Land | Improvement |
|---|---|---|---|---|
| 2024 | $5,499 | $438,060 | $113,781 | $324,279 |
| 2023 | $5,338 | $429,471 | $111,550 | $317,921 |
| 2022 | $5,319 | $421,051 | $109,363 | $311,688 |
| 2021 | $5,228 | $412,796 | $107,219 | $305,577 |
| 2020 | $5,309 | $408,564 | $106,120 | $302,444 |
| 2019 | $5,180 | $400,554 | $104,040 | $296,514 |
| 2018 | $5,363 | $392,700 | $102,000 | $290,700 |
| 2017 | $3,651 | $249,653 | $61,026 | $188,627 |
| 2016 | $3,701 | $244,759 | $59,830 | $184,929 |
| 2015 | $3,421 | $241,084 | $58,932 | $182,152 |
| 2014 | $3,396 | $236,362 | $57,778 | $178,584 |
Property History
| Date | Event | Price | Change | Sq Ft Price |
|---|---|---|---|---|
| 06/10/2025 06/10/25 | For Sale | $575,000 | +49.4% | $373 / Sq Ft |
| 05/31/2017 05/31/17 | Sold | $385,000 | 0.0% | $250 / Sq Ft |
| 05/23/2017 05/23/17 | Pending | -- | -- | -- |
| 04/21/2017 04/21/17 | For Sale | $385,000 | -- | $250 / Sq Ft |
Purchase History
| Date | Type | Sale Price | Title Company |
|---|---|---|---|
| Grant Deed | $385,000 | Fidelity National Title Co | |
| Interfamily Deed Transfer | -- | Fidelity National Title Co | |
| Grant Deed | $225,000 | Placer Title Company | |
| Trustee Deed | $169,150 | None Available | |
| Interfamily Deed Transfer | -- | None Available | |
| Interfamily Deed Transfer | -- | North American Title Company |
Mortgage History
| Date | Status | Loan Amount | Loan Type |
|---|---|---|---|
| Open | $60,000 | Credit Line Revolving | |
| Open | $376,300 | New Conventional | |
| Closed | $378,026 | FHA | |
| Previous Owner | $229,837 | VA | |
| Previous Owner | $395,250 | Balloon | |
| Previous Owner | $347,029 | Unknown | |
| Previous Owner | $297,750 | Unknown | |
| Previous Owner | $253,000 | Unknown | |
| Previous Owner | $204,000 | Unknown | |
| Previous Owner | $144,000 | No Value Available |
Similar Homes in Suisun City, CA
Source: Contra Costa Association of REALTORS®
MLS Number: 41100893
APN: 0173-592-050
- 514 Woodlark Dr
- 491 Branceford Ct
- 1042 Armsby Way
- 505 Kinglet Ct
- 1006 Armsby Way
- 1203 Pintail Dr
- 704 Crane Dr
- 502 Prairie Ct
- 1027 Pintail Dr
- 1024 Pintail Dr
- 412 Craven Dr
- 1417 Klamath Dr
- 819 Bluejay Dr
- 810 Blackspur Dr
- 620 Klamath Way
- 808 Pochard Way
- 1420 Plumas Dr
- 808 Tulare Cir
- 1317 Rebecca Dr
- 540 Coot Ln






