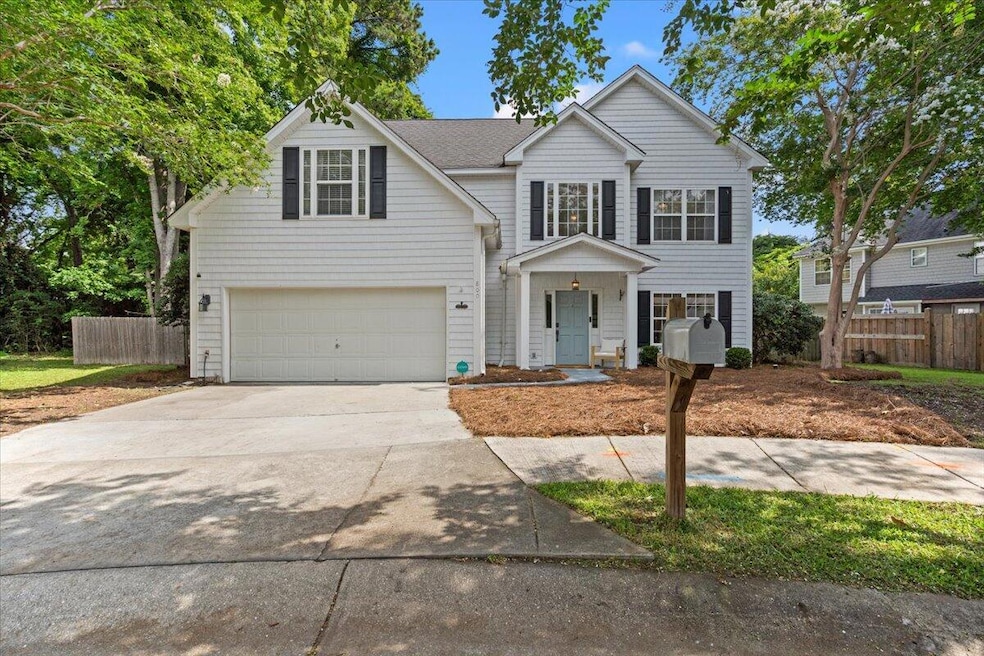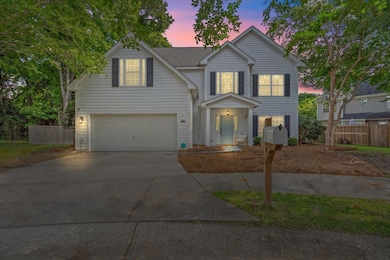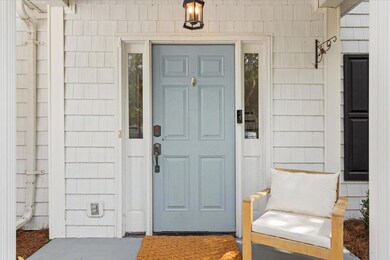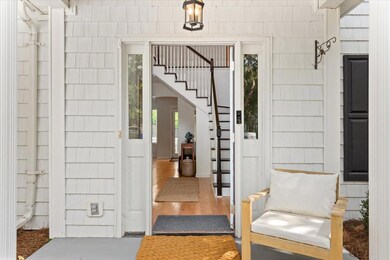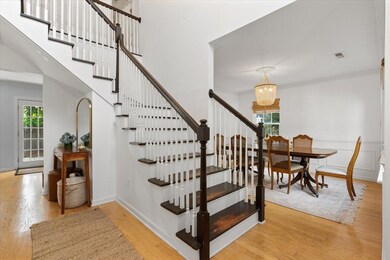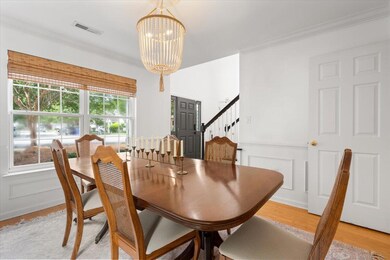
800 Heyward Cove Place Charleston, SC 29412
James Island NeighborhoodEstimated payment $3,813/month
Highlights
- Deck
- Wooded Lot
- Wood Flooring
- Stiles Point Elementary School Rated A
- Traditional Architecture
- High Ceiling
About This Home
Enjoy the convenience of living in desirable Lawton Harbor on a quiet cul-de-sac with a fenced yard backing up to a peaceful wooded area. As you enter the home, you're welcomed by a foyer that opens to a formal dining room featuring wainscoting, which flows seamlessly into a kitchen equipped with stainless steel appliances. Engineered hardwood floors and crown molding extend throughout the entire first floor, while wall-to-wall carpet offers comfort upstairs. Just off the kitchen, you'll find a cozy breakfast area and a spacious family room with a fireplace, ideal for relaxing or entertaining. Upstairs includes four generously sized bedrooms, with the primary suite offering a vaulted ceiling, large walk-in closet, and a well-appointed bath with dual vanities, soaking tub, and separatestand-up shower. This home's prime location allows for easy access by foot, bike, or golf cart to a variety of local favorites, including Coastal Crust, Aji Asian Bistro, Highfalutin Coffee Roasters, Grumpy Goat Seafood Cantina, The Harlow, and Harris Teeter, as well as recreation options like the James Island Recreation Complex, Bayview Soccer Complex, and James Island Youth Soccer Club fields. Families will also appreciate the proximity to Stiles Point Elementary and James Island Charter High School.
Home Details
Home Type
- Single Family
Est. Annual Taxes
- $1,951
Year Built
- Built in 2002
Lot Details
- 8,712 Sq Ft Lot
- Cul-De-Sac
- Privacy Fence
- Wood Fence
- Wooded Lot
HOA Fees
- $15 Monthly HOA Fees
Parking
- 2 Car Attached Garage
- Off-Street Parking
Home Design
- Traditional Architecture
- Slab Foundation
- Architectural Shingle Roof
- Asphalt Roof
- Vinyl Siding
Interior Spaces
- 2,044 Sq Ft Home
- 2-Story Property
- Smooth Ceilings
- High Ceiling
- Ceiling Fan
- Gas Log Fireplace
- Thermal Windows
- Window Treatments
- Insulated Doors
- Entrance Foyer
- Family Room with Fireplace
- Formal Dining Room
Kitchen
- Electric Range
- Microwave
- Dishwasher
- Disposal
Flooring
- Wood
- Carpet
- Vinyl
Bedrooms and Bathrooms
- 4 Bedrooms
- Walk-In Closet
- Garden Bath
Laundry
- Laundry Room
- Dryer
- Washer
Outdoor Features
- Deck
Schools
- Stiles Point Elementary School
- Camp Road Middle School
- James Island Charter High School
Utilities
- Central Air
- Heating Available
Community Details
- Lawton Harbor Subdivision
Map
Home Values in the Area
Average Home Value in this Area
Property History
| Date | Event | Price | Change | Sq Ft Price |
|---|---|---|---|---|
| 06/11/2025 06/11/25 | For Sale | $650,000 | -- | $318 / Sq Ft |
Similar Homes in the area
Source: CHS Regional MLS
MLS Number: 25016240
- 960 Mooring Dr
- 969 Harbor View Rd
- 975 Harbor View Rd
- 987 Harbor Oaks Dr
- 777 Lake Frances Dr
- 816 Farnham Rd
- 711 Farm Cottage Ln
- 902 Mikell Dr
- 1149 Quail Dr
- 1001 Foxcroft Rd
- 1143 Winborn Dr
- 1077 Harbor View Rd
- 1071 Seaside Ln
- 1120 Seaside Ln
- 1039 Grand Concourse St
- 904 Watermelon Run
- 930 Stiles Dr
- 847 Quail Dr
- 1032 Greenhill Rd Unit A
- 739 Shamrock Ln
