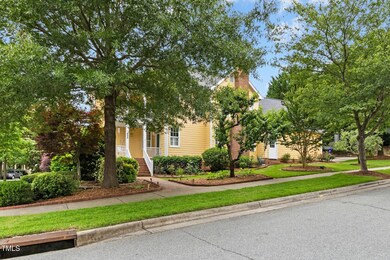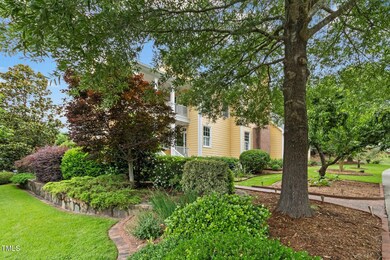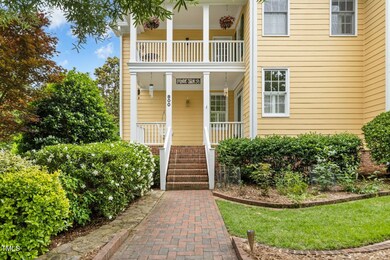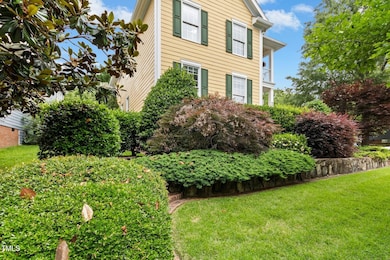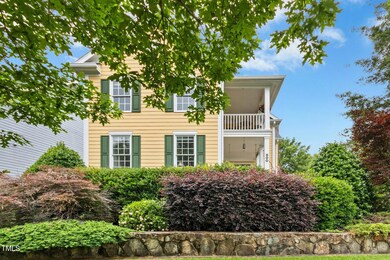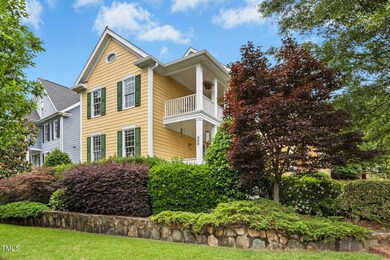
800 Highgrove Dr Chapel Hill, NC 27516
Southern Village NeighborhoodHighlights
- Finished Room Over Garage
- Transitional Architecture
- Main Floor Bedroom
- Scroggs Elementary School Rated A
- Wood Flooring
- 2-minute walk to Highgrove Pocket Park
About This Home
As of June 2025Welcome to this stunning Charleston-style home nestled in the heart of Chapel Hill's sought-after Southern Village neighborhood!
Offering exceptional flexibility, this beautiful residence features a rare main-level guest suite perfect for visitors or extended family. Upstairs, discover a spacious third-floor bonus room, ideal for a playroom, media center, or extra living space. Need privacy for work or study? The separate office, complete with its own staircase, provides the perfect secluded retreat.
The kitchen is a true chef's dream, boasting a gas cooktop and an expanded bank of cabinets in the cozy kitchen nook, making meal prep both efficient and enjoyable. Natural light floods every room, showcasing serene views of the professionally landscaped, fenced backyard—your private oasis for outdoor dining and entertaining in the charming courtyard.
Generously sized bedrooms and versatile living areas make this home truly one of a kind. Don't miss the chance to own a piece of Southern Village charm combined with modern convenience and thoughtful design!
Last Agent to Sell the Property
Coldwell Banker Advantage License #225403 Listed on: 06/05/2025

Home Details
Home Type
- Single Family
Est. Annual Taxes
- $10,017
Year Built
- Built in 1998
Lot Details
- 8,276 Sq Ft Lot
- Wood Fence
- Corner Lot
- Garden
- Back Yard Fenced
HOA Fees
- $488 Monthly HOA Fees
Parking
- 2 Car Attached Garage
- Finished Room Over Garage
- Side Facing Garage
- Private Driveway
Home Design
- Transitional Architecture
- Charleston Architecture
- Permanent Foundation
- Asbestos Shingle Roof
Interior Spaces
- 3,154 Sq Ft Home
- 2-Story Property
- Smooth Ceilings
- High Ceiling
- Ceiling Fan
- Entrance Foyer
- Family Room with Fireplace
- Breakfast Room
- Dining Room
- Home Office
- Bonus Room
Kitchen
- Eat-In Kitchen
- Free-Standing Gas Range
- <<microwave>>
- Ice Maker
- Dishwasher
- Stainless Steel Appliances
- Granite Countertops
Flooring
- Wood
- Carpet
- Tile
Bedrooms and Bathrooms
- 4 Bedrooms
- Main Floor Bedroom
- Walk-In Closet
- 3 Full Bathrooms
- Private Water Closet
- Separate Shower in Primary Bathroom
- <<tubWithShowerToken>>
- Walk-in Shower
Laundry
- Laundry Room
- Washer and Dryer
Attic
- Permanent Attic Stairs
- Finished Attic
Outdoor Features
- Courtyard
- Covered patio or porch
Location
- Suburban Location
Schools
- Mary Scroggs Elementary School
- Grey Culbreth Middle School
- Carrboro High School
Utilities
- Central Heating and Cooling System
- Heating System Uses Natural Gas
- Natural Gas Connected
- High Speed Internet
- Cable TV Available
Listing and Financial Details
- Assessor Parcel Number 9777973325
Community Details
Overview
- Southern Village HOA, Phone Number (919) 448-5150
- Southern Village Subdivision
Amenities
- Restaurant
Recreation
- Tennis Courts
- Community Playground
- Community Pool
- Dog Park
- Trails
Ownership History
Purchase Details
Home Financials for this Owner
Home Financials are based on the most recent Mortgage that was taken out on this home.Purchase Details
Home Financials for this Owner
Home Financials are based on the most recent Mortgage that was taken out on this home.Purchase Details
Home Financials for this Owner
Home Financials are based on the most recent Mortgage that was taken out on this home.Purchase Details
Home Financials for this Owner
Home Financials are based on the most recent Mortgage that was taken out on this home.Similar Homes in Chapel Hill, NC
Home Values in the Area
Average Home Value in this Area
Purchase History
| Date | Type | Sale Price | Title Company |
|---|---|---|---|
| Warranty Deed | $1,136,000 | None Listed On Document | |
| Warranty Deed | $1,136,000 | None Listed On Document | |
| Warranty Deed | $918,000 | None Listed On Document | |
| Warranty Deed | $551,500 | None Available | |
| Warranty Deed | $430,000 | -- |
Mortgage History
| Date | Status | Loan Amount | Loan Type |
|---|---|---|---|
| Previous Owner | $826,108 | New Conventional | |
| Previous Owner | $387,000 | New Conventional | |
| Previous Owner | $417,000 | Purchase Money Mortgage | |
| Previous Owner | $160,000 | Unknown | |
| Previous Owner | $100,000 | Credit Line Revolving | |
| Previous Owner | $333,700 | Fannie Mae Freddie Mac | |
| Previous Owner | $218,750 | Fannie Mae Freddie Mac | |
| Previous Owner | $50,000 | Credit Line Revolving | |
| Previous Owner | $95,000 | Credit Line Revolving |
Property History
| Date | Event | Price | Change | Sq Ft Price |
|---|---|---|---|---|
| 06/27/2025 06/27/25 | Sold | $1,136,000 | +10.8% | $360 / Sq Ft |
| 06/06/2025 06/06/25 | Pending | -- | -- | -- |
| 06/05/2025 06/05/25 | For Sale | $1,025,000 | +11.7% | $325 / Sq Ft |
| 12/14/2023 12/14/23 | Off Market | $918,000 | -- | -- |
| 05/22/2023 05/22/23 | Sold | $918,000 | +8.6% | $289 / Sq Ft |
| 04/02/2023 04/02/23 | Pending | -- | -- | -- |
| 04/01/2023 04/01/23 | For Sale | $845,000 | -- | $266 / Sq Ft |
Tax History Compared to Growth
Tax History
| Year | Tax Paid | Tax Assessment Tax Assessment Total Assessment is a certain percentage of the fair market value that is determined by local assessors to be the total taxable value of land and additions on the property. | Land | Improvement |
|---|---|---|---|---|
| 2024 | $10,259 | $606,000 | $185,000 | $421,000 |
| 2023 | $9,975 | $606,000 | $185,000 | $421,000 |
| 2022 | $9,916 | $629,400 | $185,000 | $444,400 |
| 2021 | $9,787 | $629,400 | $185,000 | $444,400 |
| 2020 | $9,923 | $599,600 | $185,000 | $414,600 |
| 2018 | $9,703 | $599,600 | $185,000 | $414,600 |
| 2017 | $9,206 | $599,600 | $185,000 | $414,600 |
| 2016 | $9,206 | $560,126 | $89,778 | $470,348 |
| 2015 | $9,206 | $560,126 | $89,778 | $470,348 |
| 2014 | $9,162 | $560,126 | $89,778 | $470,348 |
Agents Affiliated with this Home
-
Barbara Pater

Seller's Agent in 2025
Barbara Pater
Coldwell Banker Advantage
(919) 218-2796
6 in this area
125 Total Sales
-
Michele Burris

Buyer's Agent in 2025
Michele Burris
Local Market Realty, LLC
(919) 619-1870
3 in this area
109 Total Sales
-
Deborah Saleeby

Seller's Agent in 2023
Deborah Saleeby
Coldwell Banker - HPW
(919) 260-2525
1 in this area
45 Total Sales
-
Gary Saleeby

Seller Co-Listing Agent in 2023
Gary Saleeby
Coldwell Banker - HPW
(919) 274-7276
1 in this area
45 Total Sales
Map
Source: Doorify MLS
MLS Number: 10100799
APN: 9777973325
- 102 Westside Dr
- 120 Hillspring Ln
- 403 Brookgreen Dr
- 922 Edgewater Cir Unit 922
- 203 Greenview Dr
- 700 Market St Unit 214
- 401 Westbury Dr
- 105 Jolyn Place
- 260 Culbreth Rd
- 104 Windorah Place
- 417 Westbury Dr
- 490 Boulder Point Dr
- 237 Abercorn Cir
- 115 Founders Ridge Dr
- 303 Smith Level Rd Unit E33
- 112 Old Bridge Ln
- 7 Woodward Way
- 125 Mallard Ct
- 200 Orchard Ln
- 122 Mallard Ct

