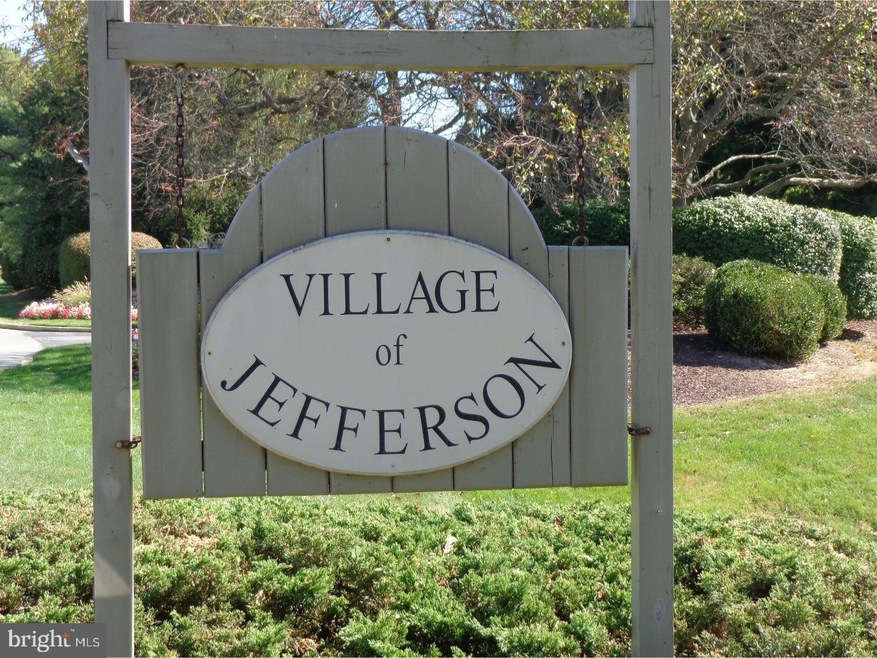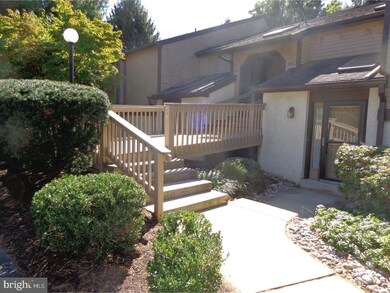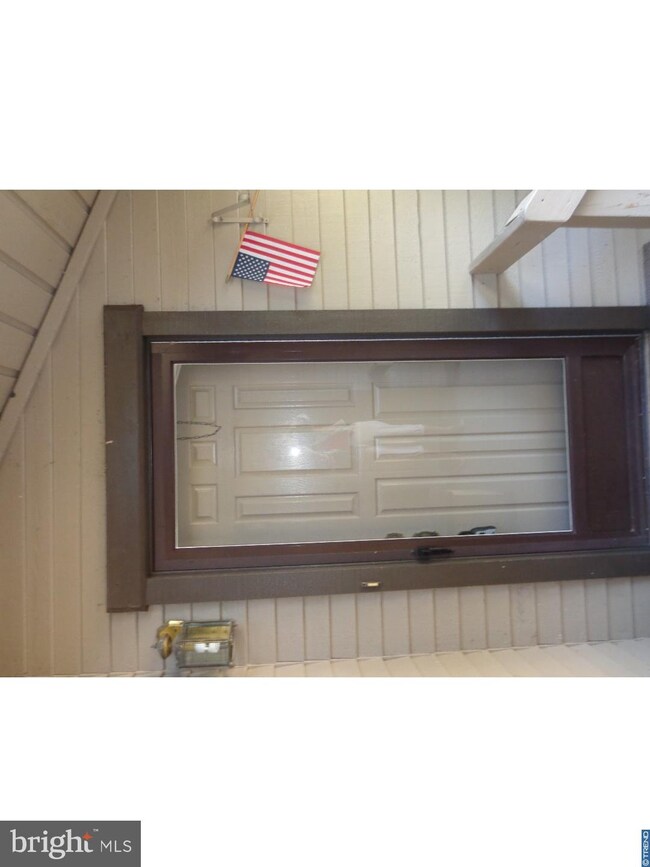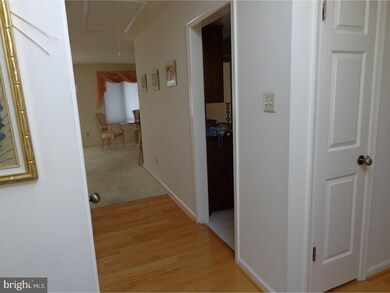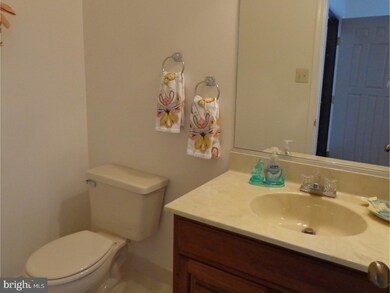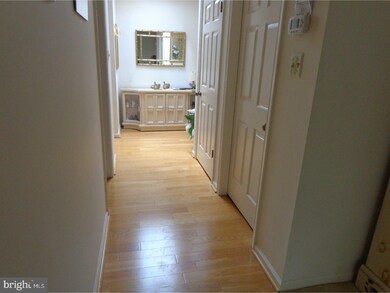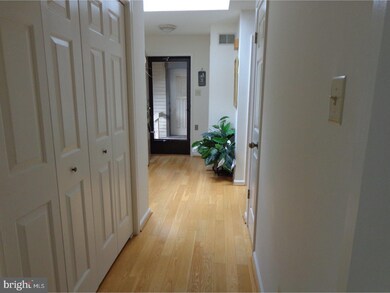
800 Jefferson Way West Chester, PA 19380
Estimated Value: $306,000 - $355,000
Highlights
- Contemporary Architecture
- 1 Fireplace
- 1 Car Detached Garage
- East Goshen Elementary School Rated A
- Community Pool
- Living Room
About This Home
As of April 2018Sunny spacious floor plan....one bedroom but additional room could be used as a den, or bedroom or most any use. There is a small deck for a bbq. The current owner used this room as a sitting room and sewing room. Upgraded kitchen with cherry cabinets and granite counters. The front door welcomes you with hardwood floors the whole unit is cheerful and bright. Hersheys Mill affords a safe environment with security and guarded gates. It includes the ability for security 24 hours from the unit. The utilities include many things to mention a few water, sewer, cable (and will soon include land line telephone). The social amenities cannot be beat.... heated outdoor pool with picnic area, bocce, paddleball, tennis, shuffleboard, library, table tennis, pool, woodshop, many social clubs. Relax and they take care of the outside maintenance....from cleaning the gutters, to lawn maintenance, snow removal and everything in-between... the life is friendly, easy and gives you lots time to enjoy new friends and find try new hobbies or re-visit the past ones.
Last Agent to Sell the Property
Long & Foster Real Estate, Inc. License #RS-191010 Listed on: 09/30/2017

Townhouse Details
Home Type
- Townhome
Est. Annual Taxes
- $2,810
Year Built
- Built in 1986
Lot Details
- 1,226 Sq Ft Lot
HOA Fees
- $507 Monthly HOA Fees
Parking
- 1 Car Detached Garage
- 3 Open Parking Spaces
Home Design
- Contemporary Architecture
- Wood Siding
Interior Spaces
- 1,226 Sq Ft Home
- Property has 1 Level
- 1 Fireplace
- Living Room
- Dining Room
- Laundry on main level
Bedrooms and Bathrooms
- 1 Bedroom
- En-Suite Primary Bedroom
Utilities
- Central Air
- Heating Available
- Electric Water Heater
Listing and Financial Details
- Tax Lot 0752
- Assessor Parcel Number 53-02 -0752
Community Details
Overview
- Association fees include pool(s)
- $4,162 Other One-Time Fees
- Hersheys Mill Subdivision
Recreation
- Community Pool
Ownership History
Purchase Details
Home Financials for this Owner
Home Financials are based on the most recent Mortgage that was taken out on this home.Purchase Details
Purchase Details
Similar Homes in West Chester, PA
Home Values in the Area
Average Home Value in this Area
Purchase History
| Date | Buyer | Sale Price | Title Company |
|---|---|---|---|
| Drinker Mark S | $209,000 | None Available | |
| Alleva Marguerite D | $148,000 | -- | |
| Stassun Henry George | $121,500 | -- |
Mortgage History
| Date | Status | Borrower | Loan Amount |
|---|---|---|---|
| Open | Drinker Mark S | $167,200 |
Property History
| Date | Event | Price | Change | Sq Ft Price |
|---|---|---|---|---|
| 04/06/2018 04/06/18 | Sold | $209,000 | -4.6% | $170 / Sq Ft |
| 04/04/2018 04/04/18 | Price Changed | $219,000 | 0.0% | $179 / Sq Ft |
| 01/17/2018 01/17/18 | Pending | -- | -- | -- |
| 12/27/2017 12/27/17 | Price Changed | $219,000 | -4.4% | $179 / Sq Ft |
| 09/30/2017 09/30/17 | For Sale | $229,000 | -- | $187 / Sq Ft |
Tax History Compared to Growth
Tax History
| Year | Tax Paid | Tax Assessment Tax Assessment Total Assessment is a certain percentage of the fair market value that is determined by local assessors to be the total taxable value of land and additions on the property. | Land | Improvement |
|---|---|---|---|---|
| 2024 | $3,070 | $106,840 | $36,780 | $70,060 |
| 2023 | $3,070 | $106,840 | $36,780 | $70,060 |
| 2022 | $2,977 | $106,840 | $36,780 | $70,060 |
| 2021 | $2,934 | $106,840 | $36,780 | $70,060 |
| 2020 | $2,915 | $106,840 | $36,780 | $70,060 |
| 2019 | $2,873 | $106,840 | $36,780 | $70,060 |
| 2018 | $2,810 | $106,840 | $36,780 | $70,060 |
| 2017 | $2,748 | $106,840 | $36,780 | $70,060 |
| 2016 | $2,380 | $106,840 | $36,780 | $70,060 |
| 2015 | $2,380 | $106,840 | $36,780 | $70,060 |
| 2014 | $2,380 | $106,840 | $36,780 | $70,060 |
Agents Affiliated with this Home
-
Diane King

Seller's Agent in 2018
Diane King
Long & Foster
(484) 832-6655
14 Total Sales
-
Dina Distefano

Buyer's Agent in 2018
Dina Distefano
RE/MAX
(610) 999-6121
76 Total Sales
Map
Source: Bright MLS
MLS Number: 1001229885
APN: 53-002-0752.0000
- 798 Jefferson Way
- 37 Ashton Way
- 10 Hersheys Dr
- 49 Ashton Way
- 871 Jefferson Way
- 562 Franklin Way
- 417 Eaton Way
- 773 Inverness Dr
- 551 Franklin Way
- 1201 Foxglove Ln
- 362 Devon Way
- 535 Franklin Way
- 747 Inverness Dr
- 353 Devon Way
- 383 Eaton Way
- 491 Eaton Way
- 1752 Zephyr Glen Ct
- 1061 Kennett Way
- 936 Linda Vista Dr
- 646 Heatherton Ln
- 800 Jefferson Way
- 801 Jefferson Way
- 803 Jefferson Way
- 802 Jefferson Way
- 795 Jefferson Way
- 934 Jefferson Way
- 819 Jefferson Way
- 933 Jefferson Way
- 818 Jefferson Way
- 794 Jefferson Way
- 932 Jefferson Way
- 821 Jefferson Way
- 799 Jefferson Way
- 820 Jefferson Way
- 797 Jefferson Way
- 793 Jefferson Way
- 796 Jefferson Way
- 792 Jefferson Way
- 804 Jefferson Way
- 931 Jefferson Way
