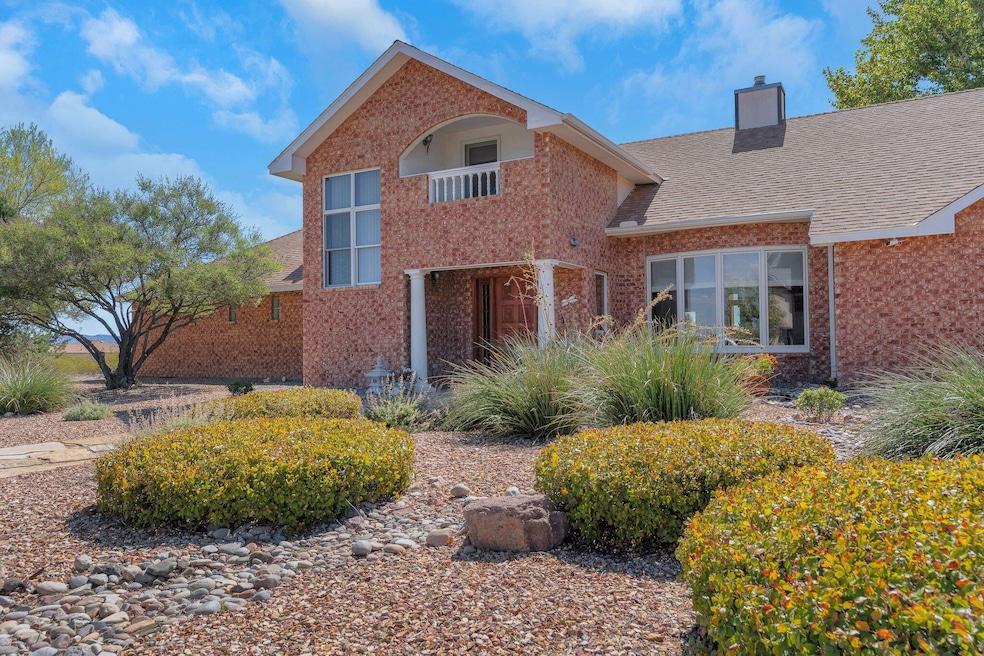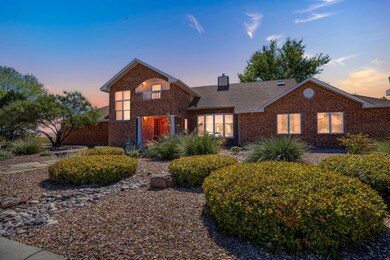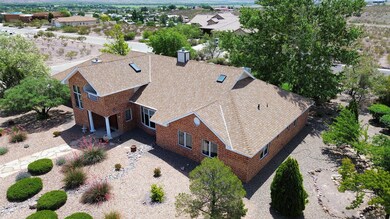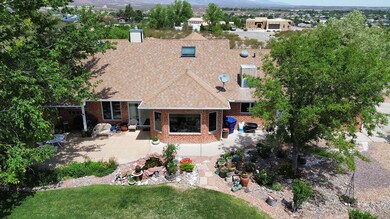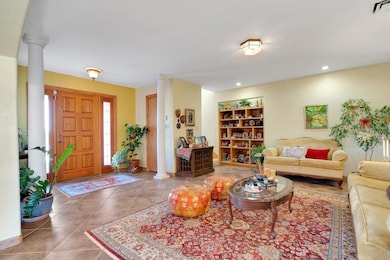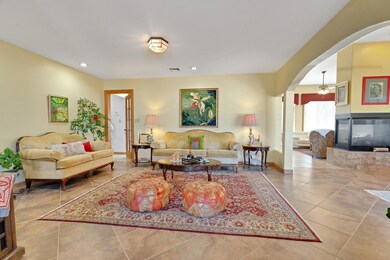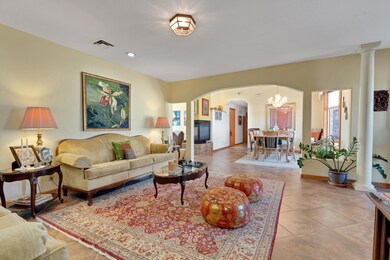
800 Jim St Socorro, NM 87801
Estimated payment $3,501/month
Highlights
- Sitting Area In Primary Bedroom
- Custom Home
- Cathedral Ceiling
- San Antonio Elementary School Rated 10
- Wooded Lot
- <<bathWSpaHydroMassageTubToken>>
About This Home
Custom-built 2990 sq. ft. home situated on 0.48 acres spanning two lots in a pristine neighborhood near Socorro High School. Built in 2000 with durable 2x6 construction, this spacious 3-bedroom, 2-bath residence offers vaulted ceilings, a cozy gas fireplace, radiant heat, & 2 Master Coolers for year-round comfort. Updated blinds, fresh paint, tile & carpet throughout. Spacious open floor plan & family room. Corian counter tops in kitchen with a breakfast nook. Upstairs loft provides versatile space for an office. A well-maintained yard features stunning landscaping, with pond. Located in a quiet, family-friendly area close to amenities, this home is ideal for those seeking space & serenity. Beautiful mountainous views. Enjoy the enchanting New Mexico sunsets & dark starry skies.
Home Details
Home Type
- Single Family
Est. Annual Taxes
- $3,526
Year Built
- Built in 2000
Lot Details
- 0.47 Acre Lot
- Northwest Facing Home
- Landscaped
- Corner Lot
- Partial Sprinkler System
- Wooded Lot
- Lawn
- Property is zoned Out of MLS Area
Parking
- 2 Car Attached Garage
- Dry Walled Garage
- Garage Door Opener
Home Design
- Custom Home
- Brick Exterior Construction
- Frame Construction
- Pitched Roof
- Shingle Roof
Interior Spaces
- 2,990 Sq Ft Home
- Property has 2 Levels
- Bookcases
- Cathedral Ceiling
- Ceiling Fan
- Skylights
- Three Sided Fireplace
- Gas Log Fireplace
- Double Pane Windows
- Insulated Windows
- Bay Window
- Wood Frame Window
- Sliding Doors
- Entrance Foyer
- Great Room
- Separate Formal Living Room
- Multiple Living Areas
- Sitting Room
- Open Floorplan
- Home Office
- Loft
- Washer and Dryer Hookup
- Property Views
Kitchen
- Breakfast Area or Nook
- Free-Standing Gas Range
- Range Hood
- <<microwave>>
- Dishwasher
- Kitchen Island
Flooring
- CRI Green Label Plus Certified Carpet
- Tile
Bedrooms and Bathrooms
- 3 Bedrooms
- Sitting Area In Primary Bedroom
- 3 Full Bathrooms
- Dual Sinks
- <<bathWSpaHydroMassageTubToken>>
Home Security
- Home Security System
- Fire and Smoke Detector
Outdoor Features
- Balcony
- Patio
- Outdoor Water Feature
Utilities
- Evaporated cooling system
- Forced Air Heating System
- Heating System Uses Natural Gas
- Radiant Heating System
- Natural Gas Connected
- High Speed Internet
Listing and Financial Details
- Assessor Parcel Number R002043
Map
Home Values in the Area
Average Home Value in this Area
Tax History
| Year | Tax Paid | Tax Assessment Tax Assessment Total Assessment is a certain percentage of the fair market value that is determined by local assessors to be the total taxable value of land and additions on the property. | Land | Improvement |
|---|---|---|---|---|
| 2024 | $3,526 | $110,384 | $12,483 | $97,901 |
| 2023 | $3,454 | $107,216 | $12,483 | $94,733 |
| 2022 | $3,424 | $104,140 | $12,483 | $91,657 |
| 2021 | $3,320 | $101,153 | $12,483 | $88,670 |
| 2020 | $3,223 | $98,254 | $12,483 | $85,771 |
| 2019 | $3,122 | $95,344 | $12,471 | $82,873 |
| 2018 | $3,053 | $286,318 | $37,450 | $248,868 |
| 2017 | $2,927 | $275,483 | $37,450 | $238,033 |
| 2016 | $2,871 | $273,422 | $26,522 | $246,900 |
| 2011 | $2,590 | $84,370 | $8,841 | $75,529 |
Property History
| Date | Event | Price | Change | Sq Ft Price |
|---|---|---|---|---|
| 06/01/2025 06/01/25 | For Sale | $579,000 | -- | $194 / Sq Ft |
Purchase History
| Date | Type | Sale Price | Title Company |
|---|---|---|---|
| Warranty Deed | -- | None Available |
Mortgage History
| Date | Status | Loan Amount | Loan Type |
|---|---|---|---|
| Open | $50,000 | Credit Line Revolving |
Similar Homes in Socorro, NM
Source: Southwest MLS (Greater Albuquerque Association of REALTORS®)
MLS Number: 1085113
APN: 00106902652910
- LOT 5 Harriett St
- Lot 7 Harriett St
- Lot 6 Harriett St
- Lot 44 Harriett St
- 703 Buford Dr
- 818 Granada St
- 301 High School Rd
- 0 Highway 60
- 405 Nicholas Ave
- 315 Mccutcheon Ave W
- 206 Meek St
- 622 Blue Canyon Rd
- 302 Fisher Ave
- 515 Western Ave
- 600 Fitch St
- 507 Simpson Ave
- 107 Neal Ave W
- 704 Caine St
- 707 Caine St
- 804 Franklin St
