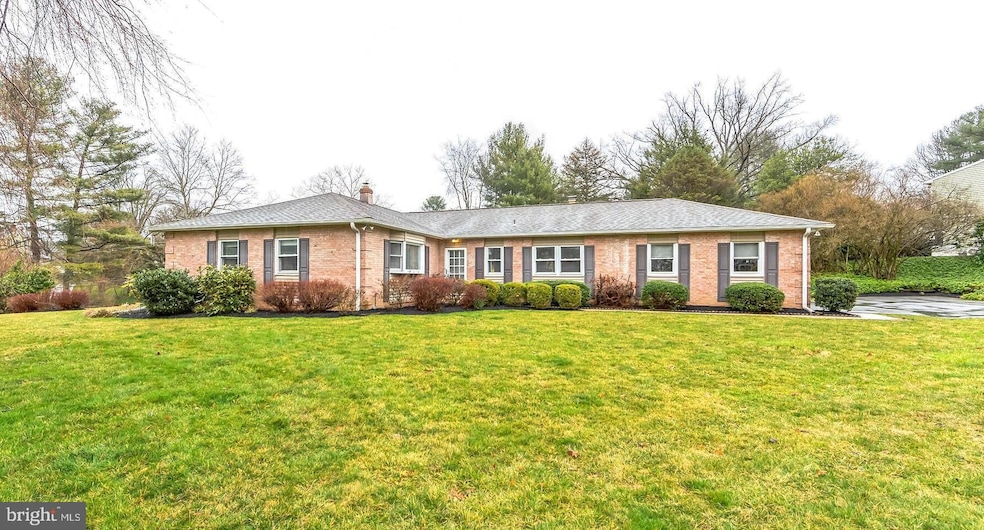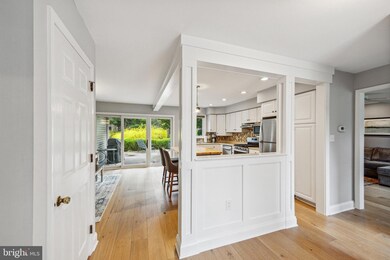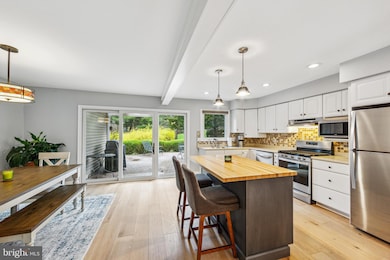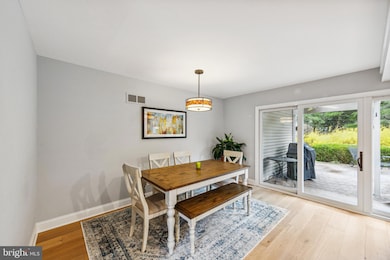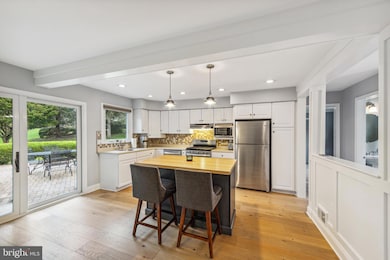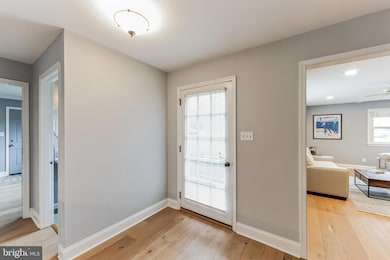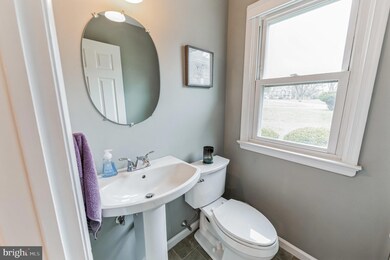
800 Kimberly Ln West Chester, PA 19382
Estimated Value: $686,000 - $757,415
Highlights
- Rambler Architecture
- Wood Flooring
- No HOA
- Sarah W Starkweather Elementary School Rated A
- Garden View
- 2 Car Direct Access Garage
About This Home
As of May 2023Welcome home! This sprawling ranch home is situated on a beautifully landscaped 1.1-acre lot in the highly desired Westtown Township and the award-winning West Chester Area School District. With over 1,957 square feet of living space, this beautiful 4 bedroom and 2 full/1 half bath offers a true one floor living plan. Step inside through the foyer and into the spacious eat in kitchen with newer stainless appliances, gas cooking, an island/breakfast bar, recessed and pendant lighting, and custom panel sliders to the rear patio. To the right is a bonus family room with a wood burning fireplace and powder room. To the left is the sunny living room with a large bay window overlooking the front yard. Down the hall is the primary bedroom, three additional bedrooms and a hall bath. The spacious primary bedroom is complete with double closets and an on-suite bath featuring a walled glass enclosed stall shower. The home was recently painted and beautiful white oak wide plank flooring and high baseboards were installed throughout. Added bonuses include newer washer and dryer, hot water heater and central air conditioner. The attached two-car garage and a full unfinished basement offer endless possibilities for additional storage or more living space. And what a great location! This home enjoys serene, quiet surroundings yet is only minutes from major roads, shopping and the outstanding restaurants of downtown West Chester. Don’t miss your chance, schedule your appointment today!
Home Details
Home Type
- Single Family
Est. Annual Taxes
- $5,562
Year Built
- Built in 1973
Lot Details
- 1.1 Acre Lot
- Property is in excellent condition
- Property is zoned R10 RES: 1 FAM
Parking
- 2 Car Direct Access Garage
- Garage Door Opener
- Driveway
Home Design
- Rambler Architecture
- Block Foundation
- Shingle Roof
- Vinyl Siding
Interior Spaces
- 1,957 Sq Ft Home
- Property has 1 Level
- Recessed Lighting
- Wood Burning Fireplace
- Bay Window
- Family Room Off Kitchen
- Garden Views
Kitchen
- Eat-In Kitchen
- Oven
- Built-In Range
- Built-In Microwave
- Dishwasher
- Kitchen Island
- Disposal
Flooring
- Wood
- Ceramic Tile
Bedrooms and Bathrooms
- 4 Main Level Bedrooms
- En-Suite Bathroom
Laundry
- Dryer
- Washer
Basement
- Partial Basement
- Laundry in Basement
Outdoor Features
- Patio
Utilities
- Forced Air Heating and Cooling System
- Cooling System Utilizes Natural Gas
- Natural Gas Water Heater
- On Site Septic
Community Details
- No Home Owners Association
- Osborne Hill Subdivision
Listing and Financial Details
- Tax Lot 0055
- Assessor Parcel Number 67-04J-0055
Ownership History
Purchase Details
Home Financials for this Owner
Home Financials are based on the most recent Mortgage that was taken out on this home.Purchase Details
Home Financials for this Owner
Home Financials are based on the most recent Mortgage that was taken out on this home.Purchase Details
Home Financials for this Owner
Home Financials are based on the most recent Mortgage that was taken out on this home.Purchase Details
Similar Homes in West Chester, PA
Home Values in the Area
Average Home Value in this Area
Purchase History
| Date | Buyer | Sale Price | Title Company |
|---|---|---|---|
| Baldino David | $715,000 | Trident Land Transfer | |
| Rogerson John A | $471,000 | None Available | |
| Palmer Peter K | $400,000 | None Available | |
| Paula M Drozd Revocable Agreement Of Tr | -- | -- |
Mortgage History
| Date | Status | Borrower | Loan Amount |
|---|---|---|---|
| Open | Baldino David | $22,200 | |
| Open | Baldino David | $552,000 | |
| Previous Owner | Rogerson John A | $421,000 | |
| Previous Owner | Rogerson John A | $423,900 | |
| Previous Owner | Palmer Peter K | $319,200 | |
| Previous Owner | Palmer Peter K | $324,900 | |
| Previous Owner | Palmer Peter K | $10,000 | |
| Previous Owner | Palmer Peter K | $334,000 | |
| Previous Owner | Palmer Peter K | $332,000 | |
| Previous Owner | Palmer Peter K | $35,000 | |
| Previous Owner | Palmer Peter K | $320,000 |
Property History
| Date | Event | Price | Change | Sq Ft Price |
|---|---|---|---|---|
| 05/18/2023 05/18/23 | Sold | $715,000 | +14.4% | $365 / Sq Ft |
| 04/03/2023 04/03/23 | Pending | -- | -- | -- |
| 03/30/2023 03/30/23 | For Sale | $625,000 | +32.7% | $319 / Sq Ft |
| 06/07/2019 06/07/19 | Sold | $471,000 | 0.0% | $241 / Sq Ft |
| 04/26/2019 04/26/19 | Price Changed | $471,000 | +9.5% | $241 / Sq Ft |
| 04/25/2019 04/25/19 | Pending | -- | -- | -- |
| 04/22/2019 04/22/19 | For Sale | $430,000 | -- | $220 / Sq Ft |
Tax History Compared to Growth
Tax History
| Year | Tax Paid | Tax Assessment Tax Assessment Total Assessment is a certain percentage of the fair market value that is determined by local assessors to be the total taxable value of land and additions on the property. | Land | Improvement |
|---|---|---|---|---|
| 2024 | $5,600 | $181,200 | $58,970 | $122,230 |
| 2023 | $5,562 | $181,200 | $58,970 | $122,230 |
| 2022 | $5,456 | $181,200 | $58,970 | $122,230 |
| 2021 | $5,384 | $181,200 | $58,970 | $122,230 |
| 2020 | $5,351 | $181,200 | $58,970 | $122,230 |
| 2019 | $9,595 | $181,200 | $58,970 | $122,230 |
| 2018 | $5,174 | $181,200 | $58,970 | $122,230 |
| 2017 | $5,068 | $181,200 | $58,970 | $122,230 |
| 2016 | $3,906 | $181,200 | $58,970 | $122,230 |
| 2015 | $3,906 | $181,200 | $58,970 | $122,230 |
| 2014 | $3,906 | $181,200 | $58,970 | $122,230 |
Agents Affiliated with this Home
-
Laura Kaplan

Seller's Agent in 2023
Laura Kaplan
Coldwell Banker Realty
(610) 235-7987
233 Total Sales
-
Vanessa Horne

Buyer's Agent in 2023
Vanessa Horne
BHHS Fox & Roach
(610) 888-5040
28 Total Sales
-
mike spillane

Buyer's Agent in 2019
mike spillane
Keller Williams Real Estate -Exton
(610) 793-4362
19 Total Sales
Map
Source: Bright MLS
MLS Number: PACT2042256
APN: 67-04J-0055.0000
- 814 Kimberly Ln
- 207 Reid Way
- Lot 10 Carolannes Way
- 466 Reid Way
- 1052 Cedar Mill Ln
- 1121 S New St
- 1123 S New St
- 485 Lake George Cir Unit 47
- 120 Gilpin Dr
- 137 Gilpin Dr Unit A-308
- 931 Lenape Rd
- 501 W Street Rd
- 1061 Squire Cheney Dr
- 832 Spruce Ave
- 809 General Cornwallis Dr
- 1033 Lenape Rd
- 851 Gawthrops Ct
- 207 Maplewood Rd
- 200 Mount Bradford Way
- 830 Pietro Place
- 800 Kimberly Ln
- 802 Kimberly Ln
- 801 General Howe Dr
- 801 Kimberly Ln
- 707 Jacqueline Dr
- 951 S New St
- 804 Kimberly Ln
- 803 General Howe Dr
- 949 S New St
- 805 Kimberly Ln
- 806 General Howe Dr
- 806 Kimberly Ln
- 801 Barnsworth Ln
- 945 S New St
- 807 General Howe Dr
- 706 Jacqueline Dr
- 809 Kimberly Ln
- 619 Spring Line Dr
- 803 Barnsworth Ln
- 808 Kimberly Ln
