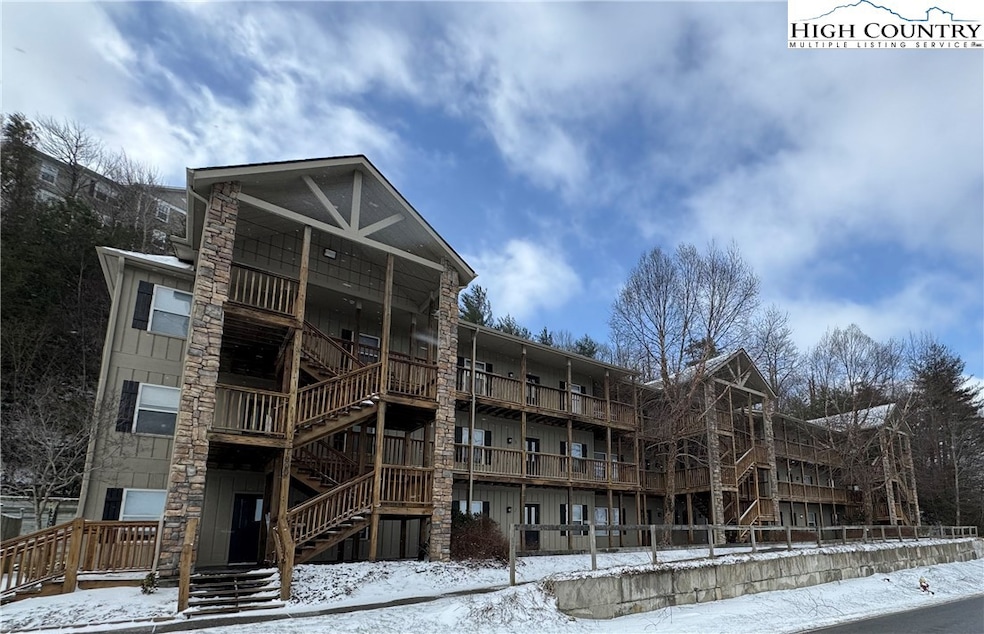
Estimated payment $2,282/month
Highlights
- Traditional Architecture
- Covered patio or porch
- High Speed Internet
- Hardin Park Elementary School Rated A
- Cooling Available
- Heat Pump System
About This Home
Available for occupancy this Spring/Summer! This 3 bedroom/2 bathroom coveted end unit with extra windows is close to shopping and restaurants, App State and CCC&TI Campuses, Downtown Boone, and all the High Country has to offer. It has a well-designed open-concept living room and kitchen area, a large primary bedroom and ensuite bath, comfortable additional bedrooms and bath, a separate dining area, and a cozy balcony off the back. Whether you are looking for a place for your student, a primary residence, a weekend getaway spot, or an investment property, this is your perfect fit! This unit includes 3 permitted parking passes and guest parking and is a 3-minute walk to an Appalcart stop.
Last Listed By
Baxter Mountain Properties Brokerage Phone: (828) 263-8924 Listed on: 02/17/2025
Property Details
Home Type
- Condominium
Est. Annual Taxes
- $1,348
Year Built
- Built in 1999
HOA Fees
- $264 Monthly HOA Fees
Home Design
- Traditional Architecture
- Wood Frame Construction
- Concrete Siding
Interior Spaces
- 1,213 Sq Ft Home
- 1-Story Property
Kitchen
- Electric Range
- Recirculated Exhaust Fan
- Microwave
- Dishwasher
Bedrooms and Bathrooms
- 3 Bedrooms
- 2 Full Bathrooms
Laundry
- Dryer
- Washer
Outdoor Features
- Covered patio or porch
Schools
- Hardin Park Elementary School
- Watauga High School
Utilities
- Cooling Available
- Heat Pump System
- High Speed Internet
Community Details
- Green Hill Subdivision
Listing and Financial Details
- Assessor Parcel Number 2910-50-7549-012
Map
Home Values in the Area
Average Home Value in this Area
Tax History
| Year | Tax Paid | Tax Assessment Tax Assessment Total Assessment is a certain percentage of the fair market value that is determined by local assessors to be the total taxable value of land and additions on the property. | Land | Improvement |
|---|---|---|---|---|
| 2024 | $2,033 | $175,800 | $15,000 | $160,800 |
| 2023 | $1,905 | $175,800 | $15,000 | $160,800 |
| 2022 | $1,272 | $175,800 | $15,000 | $160,800 |
| 2021 | $1,430 | $160,200 | $15,000 | $145,200 |
| 2020 | $1,382 | $160,200 | $15,000 | $145,200 |
| 2019 | $1,382 | $160,200 | $15,000 | $145,200 |
| 2018 | $1,302 | $160,200 | $15,000 | $145,200 |
| 2017 | $1,302 | $160,200 | $15,000 | $145,200 |
| 2013 | -- | $149,800 | $12,000 | $137,800 |
Property History
| Date | Event | Price | Change | Sq Ft Price |
|---|---|---|---|---|
| 03/24/2025 03/24/25 | Price Changed | $359,000 | -2.7% | $296 / Sq Ft |
| 02/26/2025 02/26/25 | Price Changed | $369,000 | -1.3% | $304 / Sq Ft |
| 02/20/2025 02/20/25 | Price Changed | $374,000 | -1.3% | $308 / Sq Ft |
| 02/17/2025 02/17/25 | For Sale | $379,000 | +16.6% | $312 / Sq Ft |
| 03/21/2023 03/21/23 | Sold | $325,000 | +5.2% | $266 / Sq Ft |
| 02/17/2023 02/17/23 | Pending | -- | -- | -- |
| 02/14/2023 02/14/23 | For Sale | $309,000 | +106.1% | $252 / Sq Ft |
| 04/19/2017 04/19/17 | Sold | $149,900 | 0.0% | $122 / Sq Ft |
| 03/20/2017 03/20/17 | Pending | -- | -- | -- |
| 02/02/2017 02/02/17 | For Sale | $149,900 | -- | $122 / Sq Ft |
Purchase History
| Date | Type | Sale Price | Title Company |
|---|---|---|---|
| Warranty Deed | $325,000 | -- | |
| Warranty Deed | $105,000 | None Available | |
| Warranty Deed | $150,000 | None Available | |
| Warranty Deed | $187,500 | None Available |
Mortgage History
| Date | Status | Loan Amount | Loan Type |
|---|---|---|---|
| Open | $260,000 | New Conventional | |
| Previous Owner | $167,500 | Future Advance Clause Open End Mortgage |
Similar Homes in Boone, NC
Source: High Country Association of REALTORS®
MLS Number: 253720
APN: 2910-50-7549-012
- 800 Meadowview Dr Unit 2
- 800 Meadowview Dr Unit 12
- 128 Zeb St Unit A 108
- 427 Meadowview Dr
- 151 Rogers Dr
- TBD Jordan V Cook Rd
- 155 Gateway Dr Unit 101
- 155 Gateway Dr Unit 301
- 155 Gateway Dr Unit 401
- 371 Hews Cir
- Lots 16 & 17 Sunset Ridge Dr
- Lot 12 Sunset Ridge Rd
- Lot 11 & 12 Sunset Ridge Dr
- Two Lots: 9 & 10 Sunset Ridge Dr
- 10 Sunset Ridge Dr
- 488 Kellwood Drive Extension
- 488 Kellwood Drive Extension Unit 488
- Lot 19 Boulder Cay Rd
- Lot 9 Sunset Ridge Dr
- Lot 23 Boulder Cay Rd






