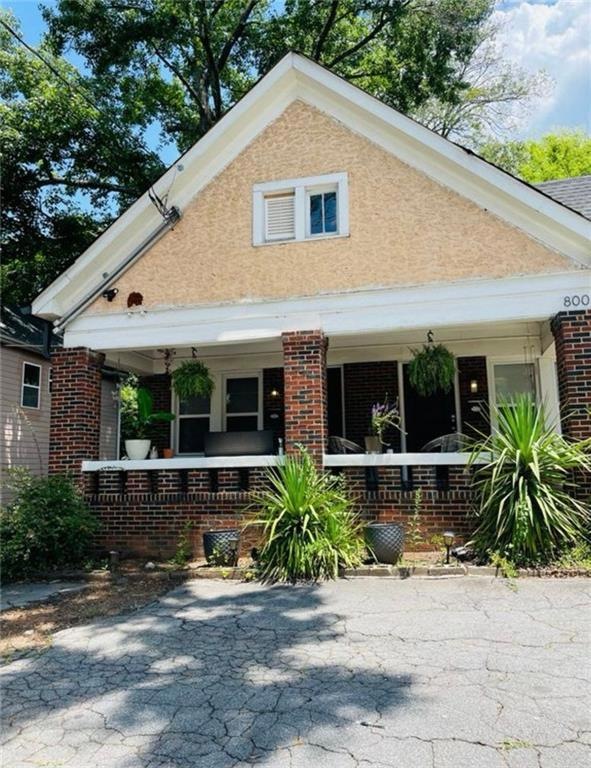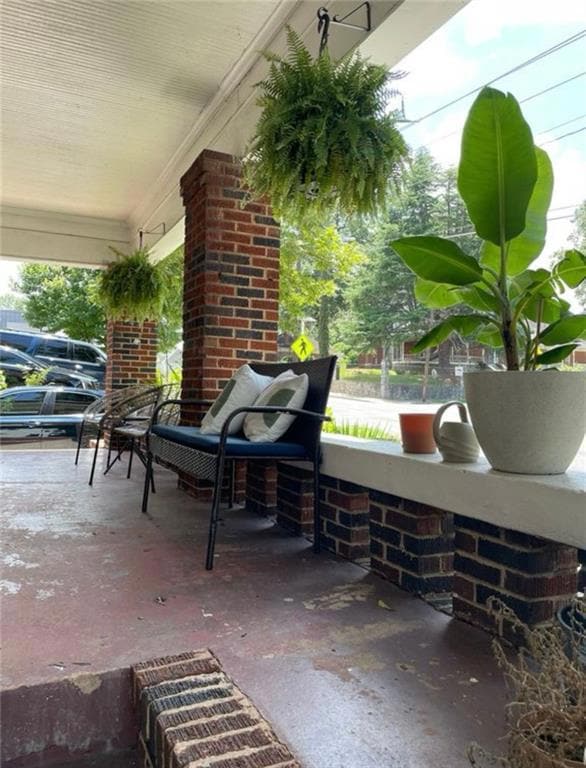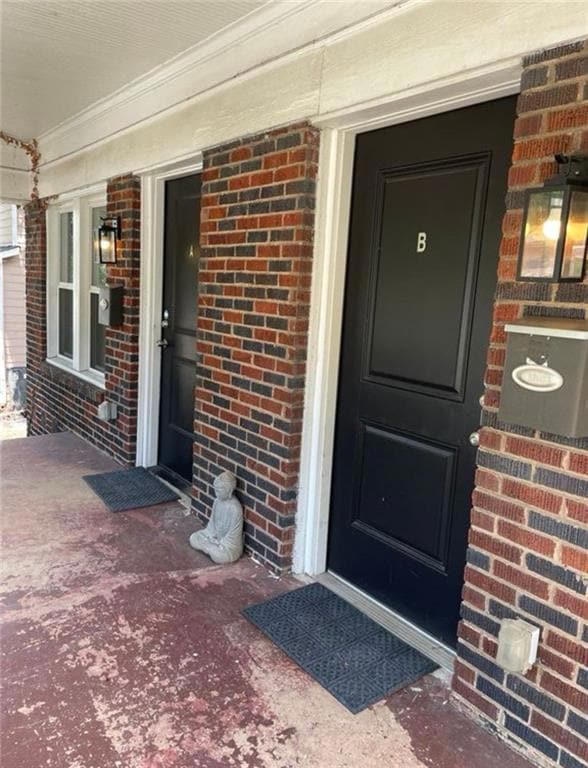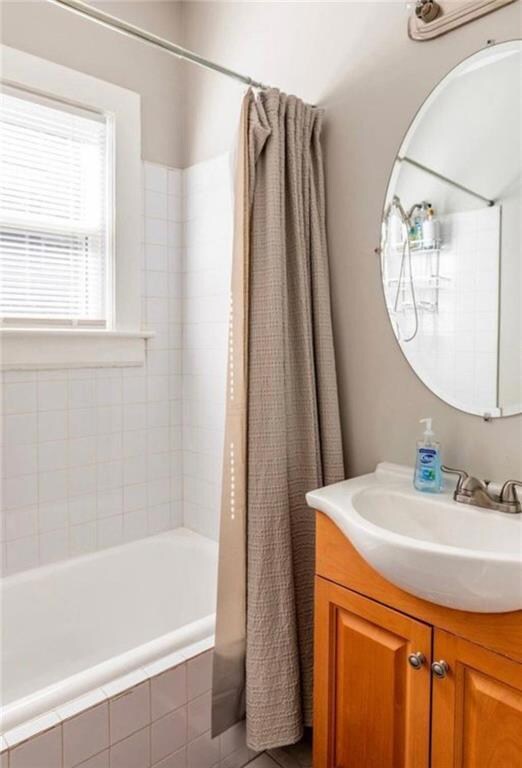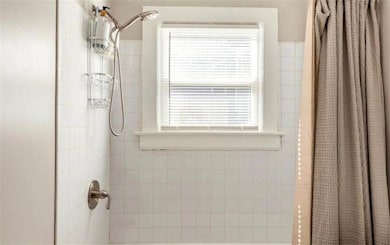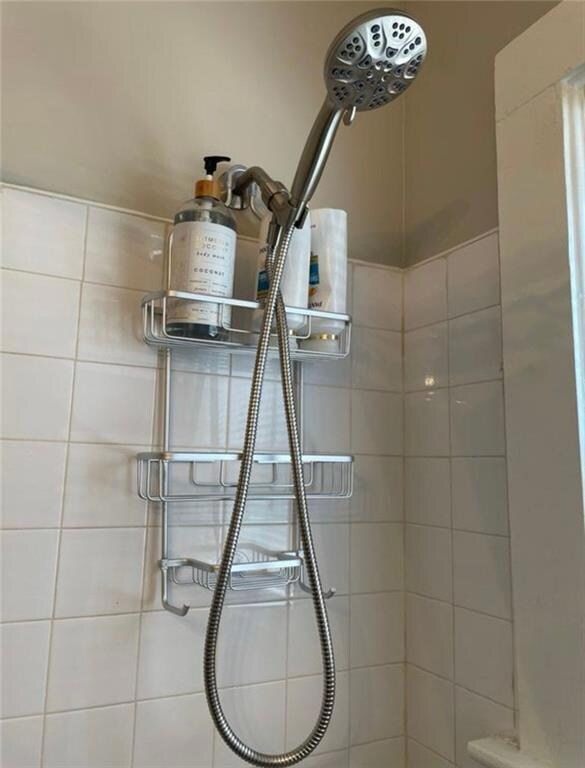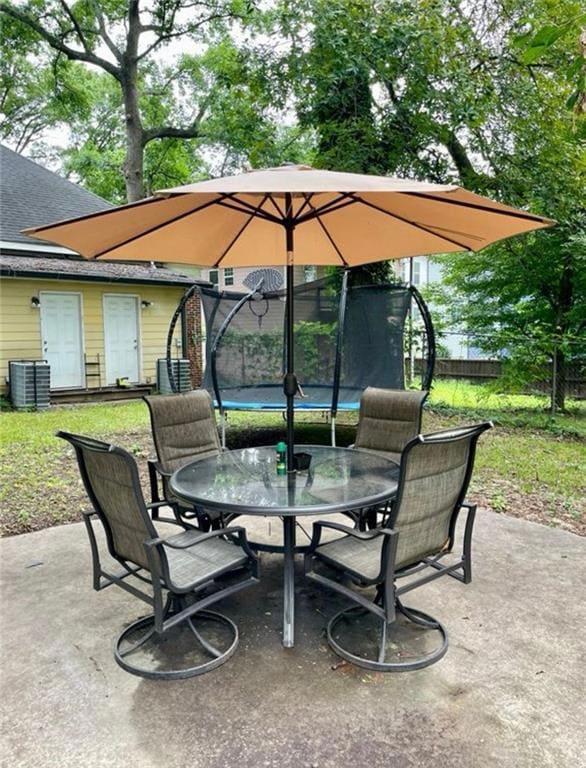800 Metropolitan Pkwy SW Unit B Atlanta, GA 30310
Pittsburgh NeighborhoodHighlights
- No Units Above
- A-Frame Home
- Wood Flooring
- City View
- Property is near public transit
- 5-minute walk to Adair Park II
About This Home
Stylish & Convenient 2-Bedroom Apartment in Downtown Atlanta Furnished or Unfurnished! Prime Location! Nestled just off I-20 & I-85, this spacious 2-bedroom apartment offers unbeatable access to the heart of Atlanta. Whether you're commuting for work or exploring the city, you'll be minutes from downtown Atlanta, Hartsfield-Jackson Airport, and premier shopping destinations. Public Transit Made Easy A 1-minute walk to the nearest bus stop and an easy stroll to West End MARTA Station (Red & Gold Lines) for a hassle-free commute. Vibrant Neighborhood Live just one block from the Atlanta Westside Beltline Trail, connecting you to some of the city's most exciting destinations. You'll be near The Met, Pittsburgh Yards, Murphy's Crossing, and Lee + White all buzzing with new developments, breweries, restaurants, and cultural spaces. Plus, enjoy the charm of Historic Adair Park, located just across the street. Flexible Lease Options Available Furnished or Unfurnished Perfect for Urban Professionals, Creatives, and Remote Workers Surrounded by Trendy Shops, Dining, & Entertainment Don't miss out on this rare opportunity for modern living in a historic neighborhood. Contact us today to schedule a tour!
Listing Agent
Keller Williams Realty Cityside License #412320 Listed on: 05/19/2025

Property Details
Home Type
- Multi-Family
Est. Annual Taxes
- $2,844
Year Built
- Built in 1920
Lot Details
- 6,839 Sq Ft Lot
- No Units Above
- No Units Located Below
- Level Lot
- Back Yard Fenced
Home Design
- Duplex
- A-Frame Home
- Traditional Architecture
- Composition Roof
- Vinyl Siding
- Three Sided Brick Exterior Elevation
Interior Spaces
- 1,486 Sq Ft Home
- 1-Story Property
- Ceiling height of 10 feet on the main level
- Wood Flooring
- City Views
- Carbon Monoxide Detectors
- Dryer
Kitchen
- Dishwasher
- Disposal
Bedrooms and Bathrooms
- 2 Main Level Bedrooms
- 1 Full Bathroom
Parking
- 2 Parking Spaces
- Driveway
Location
- Property is near public transit
- Property is near the Beltline
Schools
- Garden Hills Elementary School
- Sylvan Hills Middle School
- Creekside High School
Utilities
- Central Air
- Heating Available
- Underground Utilities
- Phone Available
- Cable TV Available
Listing and Financial Details
- 12 Month Lease Term
- $45 Application Fee
Community Details
Overview
- Application Fee Required
- Wl James Jr Subdivision
Amenities
- Restaurant
Pet Policy
- Call for details about the types of pets allowed
- Pet Deposit $1,000
Map
Source: First Multiple Listing Service (FMLS)
MLS Number: 7582646
APN: 14-0086-0006-101-8
- 569 Middle St SW
- 652 Hugh St SW
- 575 Rockwell St SW
- 819 Humphries St SW
- 833 Humphries St SW
- 872 Beryl St SW
- 868 Oakhill Ave SW
- 814 Humphries St SW
- 682 Shelton Ave SW
- 862 Hobson St SW
- 793 Welch St SW
- 882 Tift Ave SW
- 916 Metropolitan Pkwy SW
- 515 Cohen St SW
- 490 Rockwell St SW
- 673 Pearce St SW
- 937 Metropolitan Pkwy SW
- 942 Dewey St SW
- 480 Rockwell St SW
- 804 Bender St SW
- 776 Metropolitan Pkwy SW Unit 3A
- 776 Metropolitan Pkwy SW Unit 2B
- 569 Middle St SW Unit Entire Home
- 814 Humphries St SW
- 875 Oakhill Ave SW
- 881 Oakhill Ave SW
- 761 Welch St SW
- 757 Coleman St SW Unit A
- 919 Hobson St SW Unit A
- 884 Coleman St SW
- 520 Mary St SW
- 957 Welch St SW
- 765 Mcdaniel St SW
- 906 Allene Ave SW
- 520 Arthur St SW
- 717 SW Lee St
- 1016 Welch St SW Unit A
- 1016 Welch St SW Unit B
- 970 Hubbard St SW Unit 1
