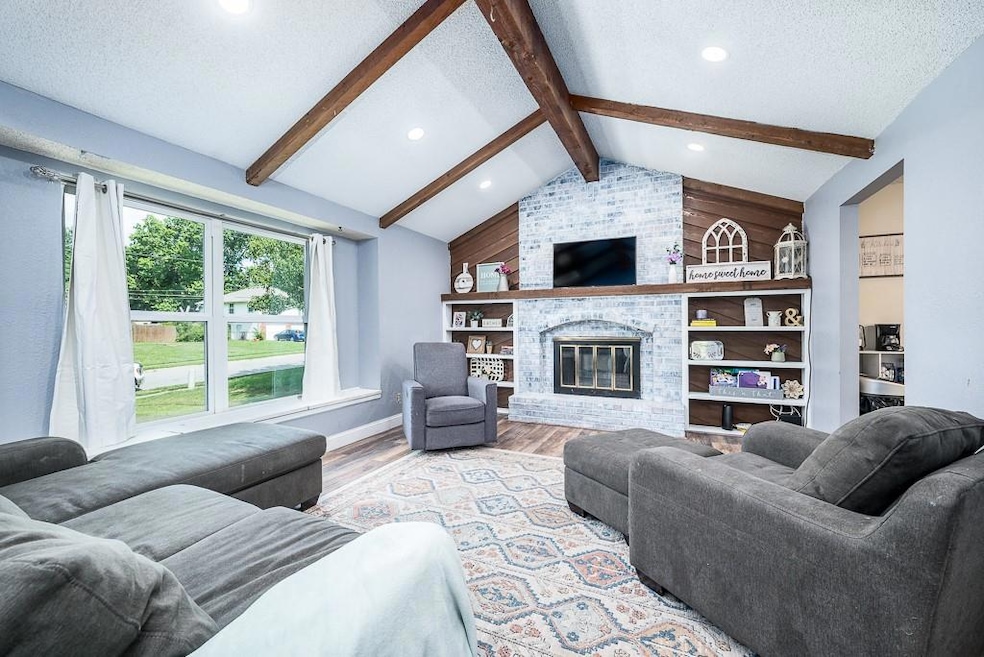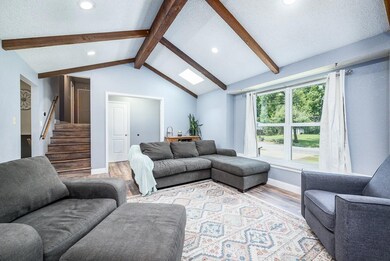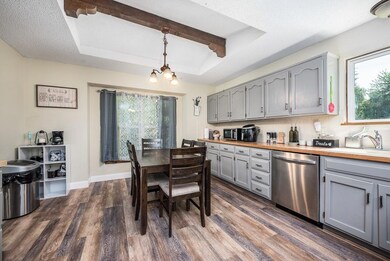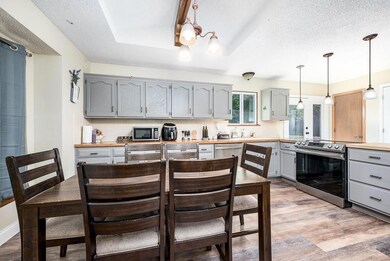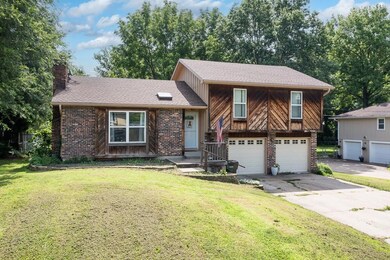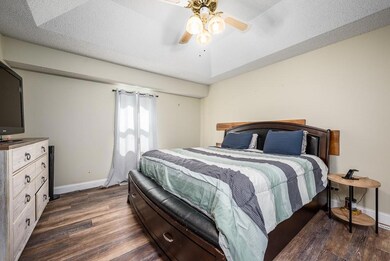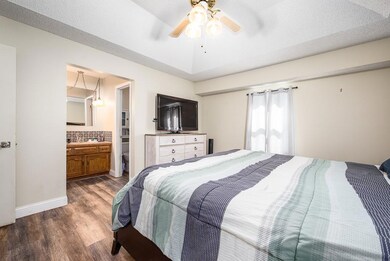
800 N 18th St Leavenworth, KS 66048
Highlights
- Deck
- Vaulted Ceiling
- No HOA
- Recreation Room
- Traditional Architecture
- Breakfast Area or Nook
About This Home
As of August 2024ALERT +++++ HUGE VALUE in Leavenworth! This 3 bedroom / 2.5 bath with a BONUS LONG garage with door to the backyard sits on a HUGE 1/2 acre "FENCED" LOT with NO HOA! YEP!!! >< This one has had so many BIG updates already complete, bring your own finishes and personal style to ROCK this one! THE VAULTED LIVING ROOM WITH BRICK FIREPLACE IS INCREDIBLE!!! Newer roof, New doors throughout, New Trim, New Paint, Updated cabinets, New Kitchen Counter with Breakfast Bar, New Flooring, some new lighting too!!! Truly YOU will appreciate the spacious rec room with 1/2 bath in the basement and BONUS ROOM ===== regardless, if you use it as a non-conforming 4th bedroom, playroom, office or storage.... having this much space for this price is AWESOME! BRING US AN OFFER!!!!! ======+++++++======== This would make a great home and opportunity for a little additional sweat equity over time for a first time home buyer, but you can MOVE in and start living NOW! It is also a PRIMO LOCATION FOR A RENTAL if you are looking to add a solid option in Leavenworth to your portfolio with easy access to Fort Leavenworth Military Base, option for Lansing or Leavenworth school district, and a quick trip to KCI international airport! Tons of living space on a quiet street with ROOM between neighbors! This HOME needs you! EASY TO SHOW…… SNAG THIS ONE TODAY!
Last Agent to Sell the Property
ReeceNichols - Leawood Brokerage Phone: 913-954-8352 License #00244408 Listed on: 07/12/2024
Home Details
Home Type
- Single Family
Est. Annual Taxes
- $2,927
Year Built
- Built in 1970
Lot Details
- 0.49 Acre Lot
- Aluminum or Metal Fence
- Paved or Partially Paved Lot
Parking
- 2 Car Attached Garage
- Inside Entrance
- Front Facing Garage
- Garage Door Opener
Home Design
- Traditional Architecture
- Split Level Home
- Composition Roof
- Board and Batten Siding
- Wood Siding
Interior Spaces
- Vaulted Ceiling
- Ceiling Fan
- Family Room with Fireplace
- Combination Kitchen and Dining Room
- Recreation Room
- Workshop
- Luxury Vinyl Plank Tile Flooring
- Fire and Smoke Detector
- Laundry on main level
Kitchen
- Breakfast Area or Nook
- Eat-In Kitchen
- Built-In Electric Oven
- Cooktop
- Dishwasher
- Stainless Steel Appliances
- Disposal
Bedrooms and Bathrooms
- 3 Bedrooms
- Walk-In Closet
Basement
- Basement Fills Entire Space Under The House
- Garage Access
Outdoor Features
- Deck
Schools
- David Brewer Elementary School
- Leavenworth High School
Utilities
- Central Air
- Heating System Uses Natural Gas
Community Details
- No Home Owners Association
Listing and Financial Details
- Assessor Parcel Number 078-27-0-40-05-003.00-0
- $0 special tax assessment
Ownership History
Purchase Details
Home Financials for this Owner
Home Financials are based on the most recent Mortgage that was taken out on this home.Purchase Details
Similar Homes in Leavenworth, KS
Home Values in the Area
Average Home Value in this Area
Purchase History
| Date | Type | Sale Price | Title Company |
|---|---|---|---|
| Warranty Deed | -- | Heartland Title | |
| Grant Deed | $87,500 | -- |
Mortgage History
| Date | Status | Loan Amount | Loan Type |
|---|---|---|---|
| Open | $232,760 | New Conventional | |
| Previous Owner | $197,439 | VA |
Property History
| Date | Event | Price | Change | Sq Ft Price |
|---|---|---|---|---|
| 08/07/2024 08/07/24 | Sold | -- | -- | -- |
| 07/12/2024 07/12/24 | Pending | -- | -- | -- |
| 07/12/2024 07/12/24 | For Sale | $249,000 | +26.1% | $91 / Sq Ft |
| 11/16/2021 11/16/21 | Sold | -- | -- | -- |
| 09/23/2021 09/23/21 | For Sale | $197,500 | -- | $72 / Sq Ft |
Tax History Compared to Growth
Tax History
| Year | Tax Paid | Tax Assessment Tax Assessment Total Assessment is a certain percentage of the fair market value that is determined by local assessors to be the total taxable value of land and additions on the property. | Land | Improvement |
|---|---|---|---|---|
| 2023 | $2,927 | $24,403 | $3,289 | $21,114 |
| 2022 | $2,715 | $22,490 | $2,847 | $19,643 |
| 2021 | $2,244 | $17,411 | $2,847 | $14,564 |
| 2020 | $2,163 | $16,656 | $2,847 | $13,809 |
| 2019 | $2,077 | $15,840 | $2,847 | $12,993 |
| 2018 | $2,017 | $15,260 | $2,847 | $12,413 |
| 2017 | $1,941 | $14,882 | $2,847 | $12,035 |
| 2016 | $1,945 | $14,882 | $2,847 | $12,035 |
| 2015 | $1,933 | $14,882 | $2,847 | $12,035 |
| 2014 | $1,873 | $14,490 | $2,847 | $11,643 |
Agents Affiliated with this Home
-
Kim Brown

Seller's Agent in 2024
Kim Brown
ReeceNichols - Leawood
(913) 721-0303
279 Total Sales
-
Kimberly Vanek

Buyer's Agent in 2024
Kimberly Vanek
Platinum Realty LLC
(913) 775-0074
120 Total Sales
-
Erin Brandon

Seller's Agent in 2021
Erin Brandon
JP Mays Realty
(913) 240-4056
16 Total Sales
-
Sophia Patton

Buyer's Agent in 2021
Sophia Patton
BG & Associates LLC
(916) 413-9948
166 Total Sales
Map
Source: Heartland MLS
MLS Number: 2496093
APN: 078-27-0-40-05-003.00-0
- 1709 Dakota St
- 1829 Dakota St
- 1910 Ottawa St
- 1407 Kiowa St
- 920 N 14th St
- 1001 Dakota St
- 204 N 17th St
- 1501 Osage St
- 1624 Shawnee St
- 1919 Seneca St
- 351 N 20th Terrace
- 308 N 22nd St
- 500 N 13th St
- 1010 N 13th St
- 1216 Cheyenne St
- 1007&1009 N 12th St
- 517 N 12th St
- 1405 Cherokee St
- 501 S 20th St
- 1114 Dakota St
