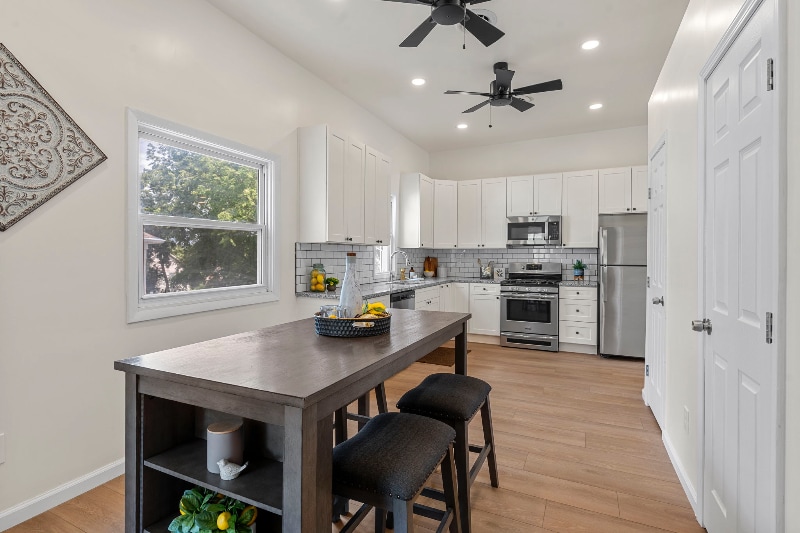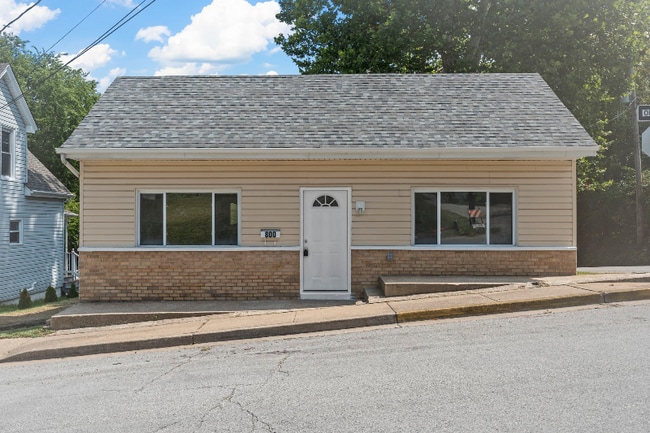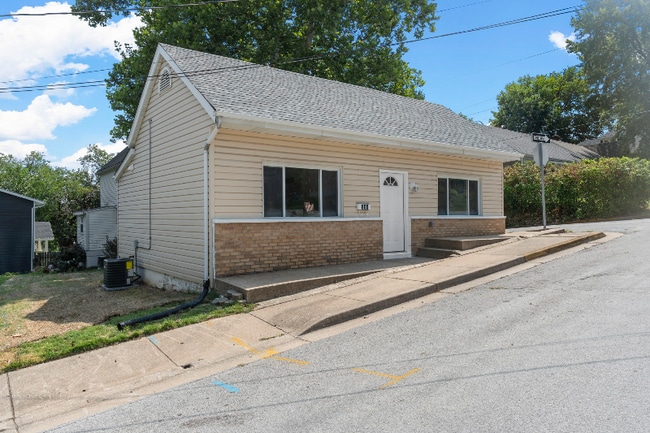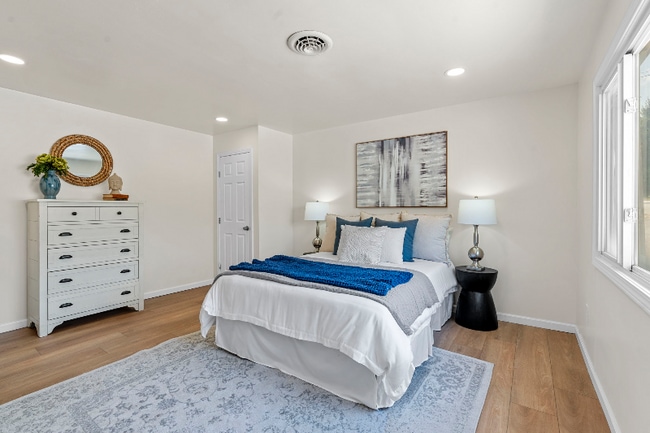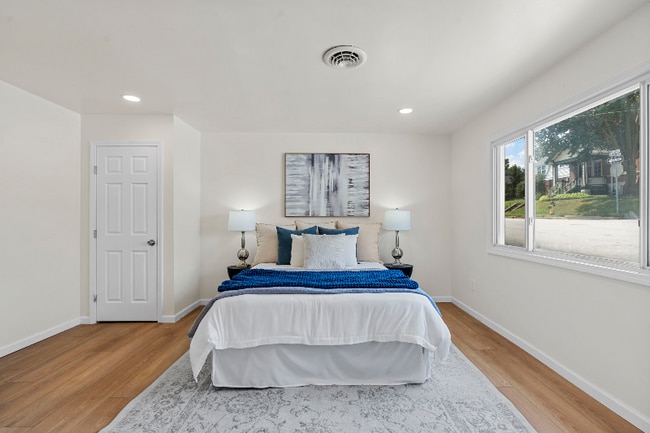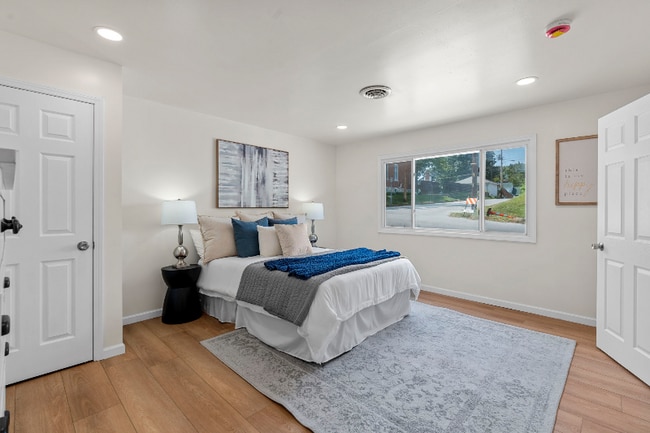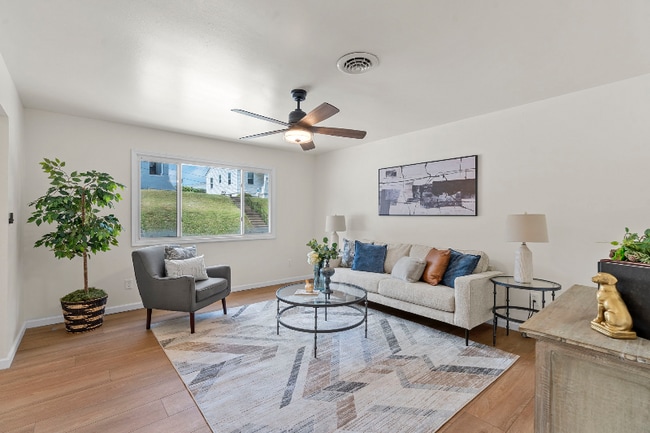800 N 4th St Saint Charles, MO 63301
Old Town Saint Charles Neighborhood
2
Beds
1
Bath
980
Sq Ft
2,483
Sq Ft Lot
About This Home
Property Id: 2199610
Welcome to your new cozy and charming 2 bedroom, 1 bathroom single family home in the heart of Saint Charles! Built in 1950, this lovely property features a fully renovated space just waiting to be lived in. With a pet-friendly policy allowing small dogs, this is the perfect place to call home just minutes away from historic Main Street. Don't miss out on this gem! Contact us today to schedule a viewing.
Listing Provided By


Map
Nearby Homes
- 617 Lewis St
- 332 N 6th St
- 215 N 4th St
- 918 Lindenwood Ave
- 816 Adams St
- 506 Bainbridge Rd
- 1807 W Clark St
- 1020 Hawthorn Ave
- 2101 N 4th St
- 2111 W Randolph St
- 2128 N 5th St
- 706 S Benton Ave
- 2203 W Adams St
- 1 Canterbury @ Kreder Farms
- 2275 Cournier St
- 2216 W Adams St
- 1021 N Duchesne Dr
- 155 Palais Ct
- 2180 Sibley St
- 2300 Chemin Ave
- 709 N 7th St
- 1019 Vine St Unit 1021
- 1600 N 2nd St
- 1005 Hawthorn Ave
- 520 S 6th St Unit 518
- 211 Perry St
- 2214 N Benton Ave
- 747 Cunningham Ave Unit LOT7
- 50 Gary Ct Unit B
- 200 Ameristar Blvd
- 333 Mulholland Dr
- 10 Bel Rae Ct
- 2414 Chesstal St
- 1650 Beale St
- 901 Time Centre Dr
- 1650 S 5th St Unit C
- 3105 Hawk Dr
- 1300 Sun Lake Dr
- 121 Cole Blvd
- 1400 Aberdeen Ct
