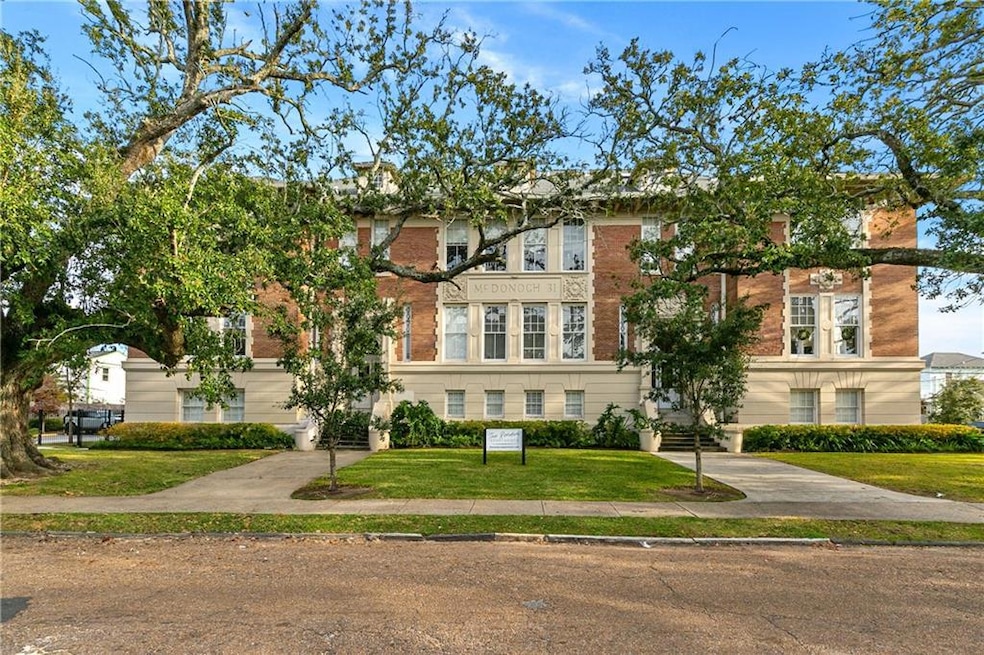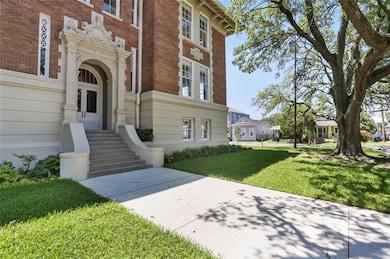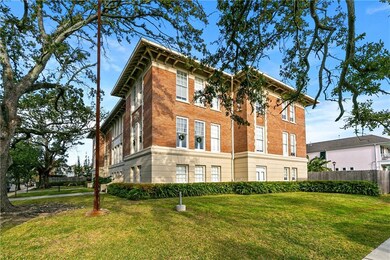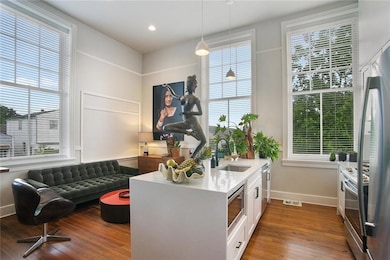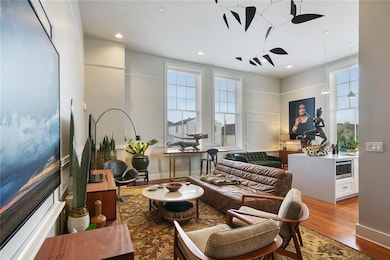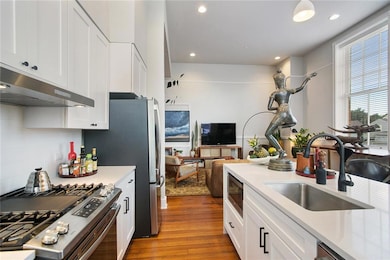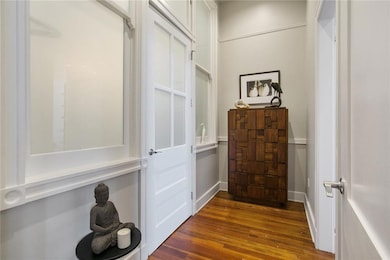800 N Rendon Unit 206 New Orleans, LA 70119
Bayou Saint John NeighborhoodEstimated payment $4,027/month
Highlights
- In Ground Pool
- Stone Countertops
- Central Heating and Cooling System
- Traditional Architecture
- Stainless Steel Appliances
- 4-minute walk to Easton Park
About This Home
An architectural jewel in the heart of Esplanade Ridge, two blocks to Bayou St John, this c. 1906 school building was lovingly restored in 2019 and converted to 26 residences with onsite parking and a pool. Just a short walk from the Fair grounds and Jazzfest. This 2 bedroom/2 bath corner residence features soaring (13ft!) ceilings with tree top views. Amazing oversized windows let in an abundance of natural light. Reclaimed pine hardwood floors throughout. Open kitchen w/ 3 cm quartz countertops, stainless appliances with gas range. Primary bathroom features large frameless glass shower. Building includes an elevator, original wide hallways and stairwells, fire control system and coded entry. One deeded off-street parking space included. Close to Bayou St John, Parkway Bakery, Esplanade Ave. restaurants and City Park. Own a piece of New Orleans history. One year warranty on appliances and mechanical systems. Attractive Mortgage financing options available - 3% down for 1st time homebuyers, 5% primary residence, 10% second home! Buyer will pay no condo fees for the first 3 months after the date of purchase.
Property Details
Home Type
- Condominium
Year Built
- Built in 1906
Lot Details
- Fenced
- Property is in excellent condition
HOA Fees
- $1,023 Monthly HOA Fees
Home Design
- Traditional Architecture
- Entry on the 2nd floor
- Brick Exterior Construction
- Shingle Roof
- Asphalt Shingled Roof
- Stucco
Interior Spaces
- 1,405 Sq Ft Home
- Property has 1 Level
- Ceiling Fan
Kitchen
- Oven
- Range
- Microwave
- Dishwasher
- Stainless Steel Appliances
- Stone Countertops
Bedrooms and Bathrooms
- 2 Bedrooms
- 2 Full Bathrooms
Laundry
- Laundry in unit
- Dryer
- Washer
Home Security
Parking
- 1 Parking Space
- Parking Available
- Off-Street Parking
- Assigned Parking
Additional Features
- In Ground Pool
- City Lot
- Central Heating and Cooling System
Listing and Financial Details
- Home warranty included in the sale of the property
- Assessor Parcel Number Condo
Community Details
Overview
- Association fees include common areas, gas, water
- 26 Units
- The Rendon Condominium Association
Amenities
- Common Area
- Elevator
Recreation
- Community Pool
Pet Policy
- Dogs and Cats Allowed
- Breed Restrictions
Security
- Carbon Monoxide Detectors
- Fire and Smoke Detector
Map
Home Values in the Area
Average Home Value in this Area
Property History
| Date | Event | Price | List to Sale | Price per Sq Ft |
|---|---|---|---|---|
| 08/01/2025 08/01/25 | For Sale | $479,900 | 0.0% | $342 / Sq Ft |
| 05/01/2021 05/01/21 | Rented | $2,500 | 0.0% | -- |
| 04/01/2021 04/01/21 | Under Contract | -- | -- | -- |
| 03/24/2021 03/24/21 | For Rent | $2,500 | -- | -- |
Source: ROAM MLS
MLS Number: 2514748
APN: 207203416
- 3107 Saint Ann St
- 3036 St Ann St
- 3031 Saint Ann St
- 3039 Dumaine St
- 3141 Saint Philip St Unit A
- 630 Hagan Ave
- 3000 Saint Ann St Unit A
- 623 N Salcedo St
- 622 Hagan Ave
- 625 N Salcedo St
- 2931 Saint Philip St Unit B
- 2933 Saint Philip St Unit A
- 925 N Dupre St Unit 925 N Dupre
- 1238 Moss St
- 912 Harding Dr Unit 204
- 906 N White St
- 3001 Conti St
- 2756 Orleans Ave
- 2738 Orleans Ave
- 912 Wilson Dr Unit 910 Wilson Dr
