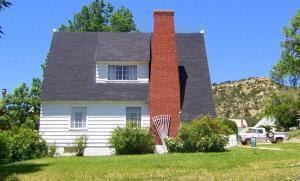800 Park St Trinidad, CO 81082
3
Beds
1.5
Baths
1,850
Sq Ft
6,142
Sq Ft Lot
Highlights
- Cape Cod Architecture
- Wood Flooring
- Shed
- Mountain View
- Walk-In Closet
- Forced Air Heating System
About This Home
Very Nice Cape Cod Style Home 3 Bedrooms, 1.25 bath, fenced back yard, Fireplace, wood floor, huge basement. Call Today to tour
Listing Agent
Code of the West Real Estate LLC License #100024559 Listed on: 07/09/2025
Home Details
Home Type
- Single Family
Est. Annual Taxes
- $699
Year Built
- Built in 1936
Parking
- Off-Street Parking
Home Design
- Cape Cod Architecture
- Composition Shingle Roof
- Wood Siding
Interior Spaces
- 1,850 Sq Ft Home
- 1.5-Story Property
- Drapes & Rods
- Living Room with Fireplace
- Mountain Views
- Basement Fills Entire Space Under The House
Flooring
- Wood
- Carpet
- Tile
- Vinyl
Bedrooms and Bathrooms
- 3 Bedrooms
- Walk-In Closet
Utilities
- Forced Air Heating System
- Heating System Uses Gas
Additional Features
- Shed
- Wood Fence
Listing and Financial Details
- Security Deposit $1,800
Map
Source: Spanish Peaks Board of REALTORS®
MLS Number: 25-750
APN: 13839400
Nearby Homes




