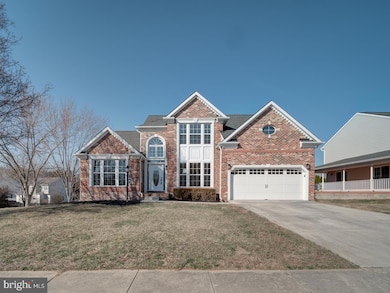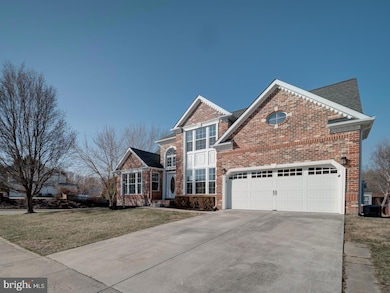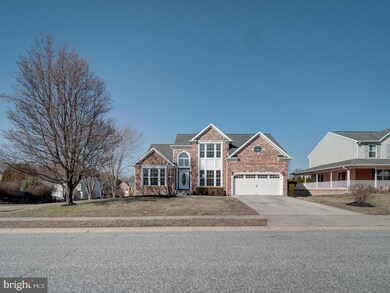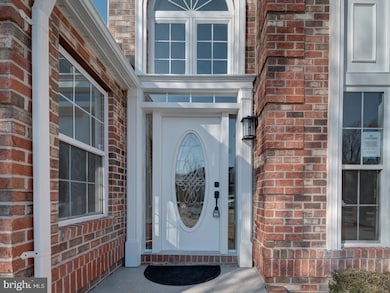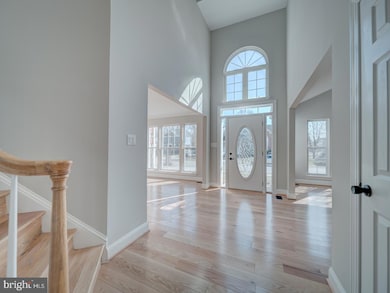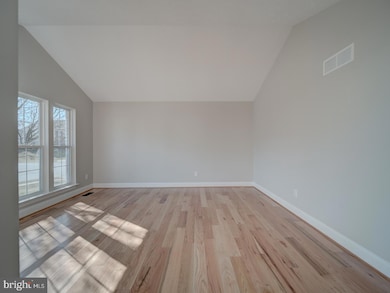
800 Pine Creek Way Abingdon, MD 21009
Bynum NeighborhoodEstimated payment $4,449/month
Highlights
- Open Floorplan
- Deck
- 2 Fireplaces
- Colonial Architecture
- Wood Flooring
- Corner Lot
About This Home
Nestled on a beautiful corner lot in a peaceful and picturesque neighborhood, this stunning newly renovated single-family residence! Step inside to gleaming hardwood floors and fresh paint throughout, creating a bright and inviting atmosphere designed to complement your lifestyle. The open-concept kitchen and dining area boast brand-new stainless steel appliances and gorgeous quartz countertops and island, perfect for hosting and everyday living. The main-level master ensuite offers both convenience and luxury, while tall vaulted ceilings enhance the spacious feel of the home. Cozy up by the family room fireplace for relaxing evenings. The fully finished basement provides extra living space with 2 dens, full bathroom, large rec room, and a kitchenette/wet bar—ideal for entertaining. Step outside to a beautifully designed deck with stairs leading to the backyard, perfect for outdoor gatherings.
Home Details
Home Type
- Single Family
Est. Annual Taxes
- $4,633
Year Built
- Built in 1996 | Remodeled in 2025
Lot Details
- 0.25 Acre Lot
- Corner Lot
- Property is zoned R1
HOA Fees
- $48 Monthly HOA Fees
Parking
- 2 Car Attached Garage
- 2 Driveway Spaces
- Front Facing Garage
- Off-Street Parking
Home Design
- Colonial Architecture
- Brick Exterior Construction
- Slab Foundation
- Architectural Shingle Roof
- Vinyl Siding
Interior Spaces
- Property has 3 Levels
- Open Floorplan
- Crown Molding
- Recessed Lighting
- 2 Fireplaces
Kitchen
- Kitchenette
- Stove
- Built-In Microwave
- Dishwasher
- Kitchen Island
- Upgraded Countertops
Flooring
- Wood
- Carpet
- Ceramic Tile
- Luxury Vinyl Plank Tile
Bedrooms and Bathrooms
- Soaking Tub
- Walk-in Shower
Laundry
- Laundry on main level
- Dryer
- Washer
Finished Basement
- Walk-Out Basement
- Interior and Exterior Basement Entry
Outdoor Features
- Deck
Utilities
- Central Heating and Cooling System
- Vented Exhaust Fan
- Natural Gas Water Heater
Community Details
- Timberwood Community Association, Inc. HOA
- Village Of Bynum Run Subdivision
Listing and Financial Details
- Assessor Parcel Number 1301262696
Map
Home Values in the Area
Average Home Value in this Area
Tax History
| Year | Tax Paid | Tax Assessment Tax Assessment Total Assessment is a certain percentage of the fair market value that is determined by local assessors to be the total taxable value of land and additions on the property. | Land | Improvement |
|---|---|---|---|---|
| 2024 | $4,278 | $425,100 | $0 | $0 |
| 2023 | $4,278 | $392,500 | $94,800 | $297,700 |
| 2022 | $4,098 | $376,000 | $0 | $0 |
| 2021 | $3,958 | $359,500 | $0 | $0 |
| 2020 | $3,958 | $343,000 | $94,800 | $248,200 |
| 2019 | $3,958 | $343,000 | $94,800 | $248,200 |
| 2018 | $3,922 | $343,000 | $94,800 | $248,200 |
| 2017 | $3,940 | $344,500 | $0 | $0 |
| 2016 | $140 | $341,233 | $0 | $0 |
| 2015 | $4,334 | $337,967 | $0 | $0 |
| 2014 | $4,334 | $334,700 | $0 | $0 |
Property History
| Date | Event | Price | Change | Sq Ft Price |
|---|---|---|---|---|
| 07/07/2025 07/07/25 | For Sale | $699,804 | -3.4% | $133 / Sq Ft |
| 05/09/2025 05/09/25 | For Sale | $724,786 | -- | $138 / Sq Ft |
Purchase History
| Date | Type | Sale Price | Title Company |
|---|---|---|---|
| Trustee Deed | $391,000 | None Listed On Document | |
| Deed | $231,290 | -- | |
| Deed | $431,600 | -- |
Mortgage History
| Date | Status | Loan Amount | Loan Type |
|---|---|---|---|
| Open | $351,900 | New Conventional | |
| Previous Owner | $300,100 | New Conventional | |
| Previous Owner | $50,000 | Credit Line Revolving | |
| Previous Owner | $336,000 | New Conventional | |
| Closed | -- | No Value Available |
Similar Homes in the area
Source: Bright MLS
MLS Number: MDHR2042538
APN: 01-262696
- 800 Eastridge Rd
- 2000 Treese Unit DEVONSHIRE
- 2000 Treese Unit COVINGTON
- 2000 Treese Unit MAGNOLIA
- 2000 Treese Unit SAVANNAH
- 826 Tiffany Trail
- 2829 Bynum Overlook Dr
- 3118 Peverly Run Rd
- 724 Hookers Mill Rd
- 2823 Moorgrass Ct
- 914 Deer Ct
- 3106 Birch Brook Ln
- 3207 Grindle Ct
- 755 Burgh Westra Way
- 2956 Sunderland Ct
- 2815 12 Stones Rd
- 3315 Timberwolf Ct
- 3214 Pine Crest Ct
- 2910 Strathaven Ln
- 3105 Holly Berry Ct
- 606 Snapdragon Ct
- 3101 White Oak Dr
- 2921 Ruskin Ct
- 3115 Strasbaugh Dr
- 3405 Mccurley Dr
- 2786 Megan Way
- 3200 Wilson Ave
- 102 Waldon Rd
- 3030 Raking Leaf Dr
- 1302 Arabis Ct
- 152 Laurel Woods Ct
- 3801 Memory Ln
- 3365 Cheverly Ct
- 3627 Torey Ln
- 3512 Thomas Pointe Ct Unit 2B
- 1300 Liriope Ct
- 207 Cross Pointe Ct
- 3402 Tulleys Pointe Ct Unit 1A
- 3500 Thomas Pointe Ct Unit 2B
- 1361 James Way

