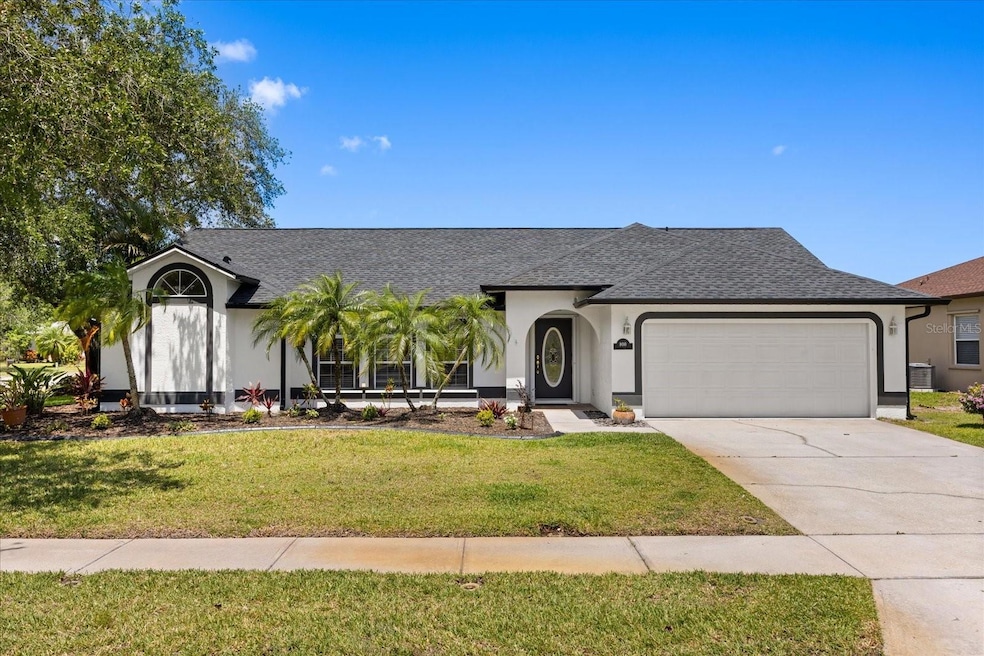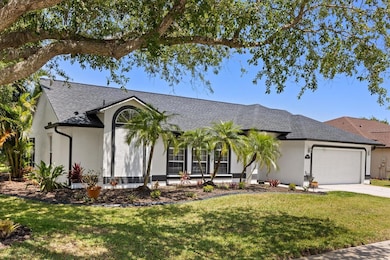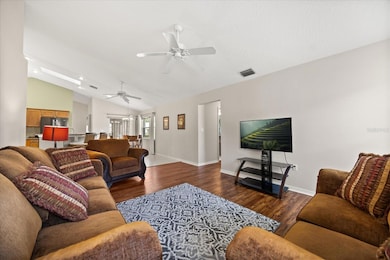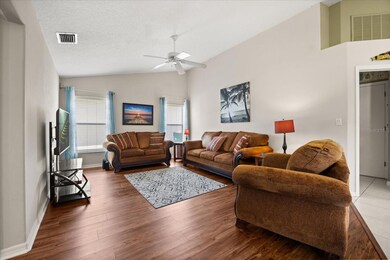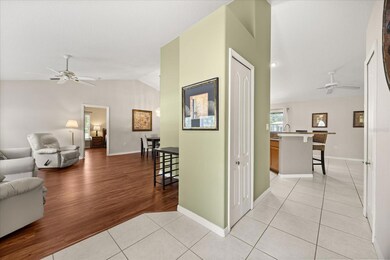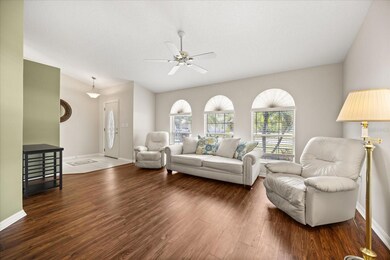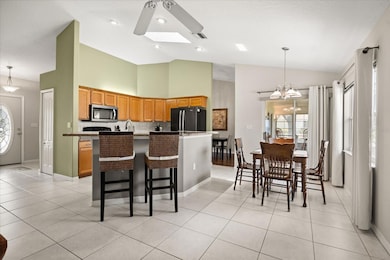
800 Potomac Dr Melbourne, FL 32904
Estimated payment $2,928/month
Highlights
- Gated Community
- Open Floorplan
- Family Room Off Kitchen
- Melbourne Senior High School Rated A-
- Cathedral Ceiling
- 2 Car Attached Garage
About This Home
SNOWBIRD SPECIAL! SHORT TERM AIRBNB ELIGIBLE with healthy & steady rental history. Just bring your suitcase this home is being sold with all its furnishings & appliances—it's ready to go! Welcome to this beautifully maintained single-family home situated on a desirable corner lot. Located in the secure gated community The Falls at Sheridan. This 3-bedroom, 2-bathroom residence offers a perfect blend of comfort, functionality, and peace of mind—complete with hurricane shutters, walk-in closets in every bedroom & cathedral ceilings. Enjoy a completely brand new roof, and an elongated 2-car garage featuring epoxy flooring—perfect for extra storage or hobby space. Inside, the home is light and bright with an open layout designed for easy living and entertaining. Whether you’re looking for a full-time residence, second home, or investment property, this one checks every box. The community also features a community playground and you are only a 14 minute commute to the beach. Not too far but not too close! This property is not in a flood zone! Call today to schedule your showing! (Home is available for rent as well- furnished with flexible lease options to fit your needs: month-to-month for $3,500, a 6-month lease for $3,300 per month, or a 12-month lease for $3,200 per month.
Listing Agent
EXP REALTY LLC Brokerage Phone: 407-513-4257 License #3407237 Listed on: 04/21/2025

Home Details
Home Type
- Single Family
Est. Annual Taxes
- $4,648
Year Built
- Built in 1996
Lot Details
- 10,019 Sq Ft Lot
- South Facing Home
- Property is zoned R2
HOA Fees
- $49 Monthly HOA Fees
Parking
- 2 Car Attached Garage
Home Design
- Block Foundation
- Shingle Roof
- Block Exterior
Interior Spaces
- 1,835 Sq Ft Home
- 1-Story Property
- Open Floorplan
- Cathedral Ceiling
- Ceiling Fan
- Family Room Off Kitchen
- Combination Dining and Living Room
Kitchen
- Eat-In Kitchen
- Built-In Oven
- Microwave
- Dishwasher
Flooring
- Epoxy
- Tile
- Luxury Vinyl Tile
- Vinyl
Bedrooms and Bathrooms
- 3 Bedrooms
- Walk-In Closet
- 2 Full Bathrooms
Laundry
- Laundry Room
- Dryer
- Washer
Utilities
- Central Heating and Cooling System
- Cable TV Available
Listing and Financial Details
- Visit Down Payment Resource Website
- Legal Lot and Block 40 / E
- Assessor Parcel Number 27 3635-01-E-40
Community Details
Overview
- Upon Request Association
- Falls At Sheridan Ph 01 Subdivision
Security
- Gated Community
Map
Home Values in the Area
Average Home Value in this Area
Tax History
| Year | Tax Paid | Tax Assessment Tax Assessment Total Assessment is a certain percentage of the fair market value that is determined by local assessors to be the total taxable value of land and additions on the property. | Land | Improvement |
|---|---|---|---|---|
| 2023 | $1,689 | $134,980 | $0 | $0 |
| 2022 | $1,566 | $131,050 | $0 | $0 |
| 2021 | $1,616 | $127,240 | $0 | $0 |
| 2020 | $1,552 | $125,490 | $0 | $0 |
| 2019 | $1,546 | $122,670 | $0 | $0 |
| 2018 | $1,541 | $120,390 | $0 | $0 |
| 2017 | $1,522 | $117,920 | $0 | $0 |
| 2016 | $1,535 | $115,500 | $45,000 | $70,500 |
| 2015 | $1,572 | $114,700 | $40,000 | $74,700 |
| 2014 | $1,571 | $113,790 | $40,000 | $73,790 |
Property History
| Date | Event | Price | Change | Sq Ft Price |
|---|---|---|---|---|
| 06/06/2025 06/06/25 | For Rent | $3,200 | -- | -- |
Purchase History
| Date | Type | Sale Price | Title Company |
|---|---|---|---|
| Warranty Deed | $335,000 | Alliance Title | |
| Warranty Deed | -- | State Title Partners Llp | |
| Warranty Deed | $179,500 | State Title Partners Llp | |
| Warranty Deed | $31,500 | -- |
Mortgage History
| Date | Status | Loan Amount | Loan Type |
|---|---|---|---|
| Open | $268,000 | New Conventional | |
| Previous Owner | $50,000 | Credit Line Revolving | |
| Previous Owner | $131,600 | New Conventional | |
| Previous Owner | $11,000 | Credit Line Revolving | |
| Previous Owner | $133,506 | New Conventional | |
| Previous Owner | $134,625 | No Value Available | |
| Previous Owner | $94,000 | No Value Available |
Similar Homes in Melbourne, FL
Source: Stellar MLS
MLS Number: O6299926
APN: 27-36-35-01-0000E.0-0040.00
- 753 Greenwood Manor Cir Unit 15B
- 627 Greenwood Village Blvd Unit 17
- 9020 York Ln Unit C
- 9020 Brighton Ct Unit 4H
- 9002 Brighton Ct Unit 2E
- 747 Greenwood Manor Cir Unit 17A
- 865 Greenwood Manor Cir Unit 5
- 797 Conestee Dr
- 781 Conestee Dr
- 9037 York Ln Unit 13D
- 641 Greenwood Manor Cir Unit 32H
- 9025 York Ln Unit 11B
- 617 Greenwood Village Blvd Unit 14A
- 8000 Pine Needle Ln
- 612 Saint Albans Ct Unit 19B
- 897 Hunters Creek Dr
- 9027 Manchester Ln Unit 22F
- 9017 Scarsdale Ct Unit 28G
- 9035 Ellis Rd
- 578 Lake Ashley Cir
- 9012 York Ln Unit B
- 816 Greenwood Manor Cir Unit 10D
- 897 Hunters Creek Dr
- 4590 Bellaluna Dr
- 1560 Vista Lake Cir
- 23 Emerald St
- 325 Lago Cir
- 3995 Aria Dr
- 7681 Greenboro Dr
- 220 Belgian Dr
- 4193 Palladian Way
- 7670 Greenboro Dr
- 591 Ponderosa St
- 4850 Heritage Lakes Blvd
- 1103 Dunes Ave
- 205 Ash St
- 2265 Coastal Ln
- 1044 S Wickham Rd
- 3635 Miami Ave
- 2114 Nebula Way
