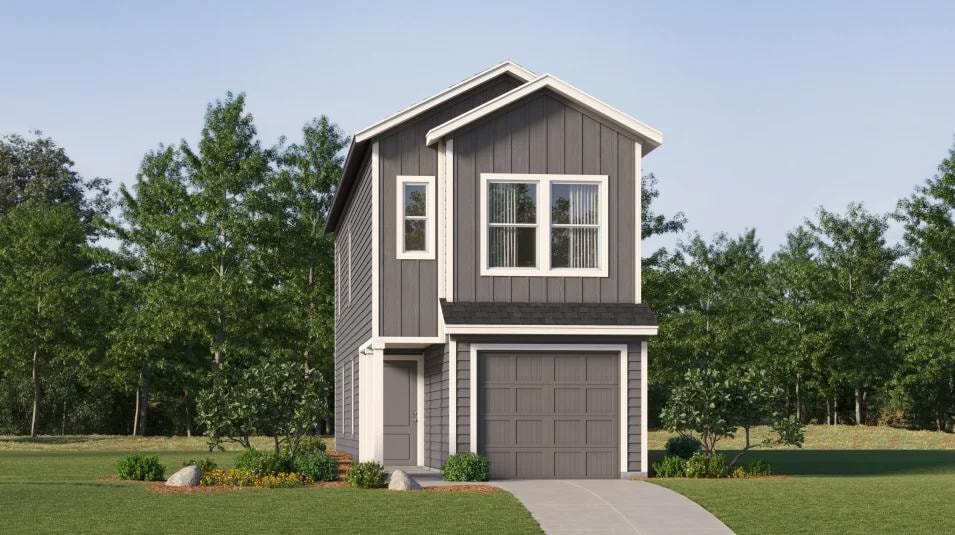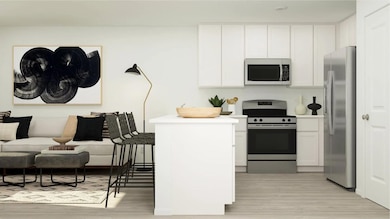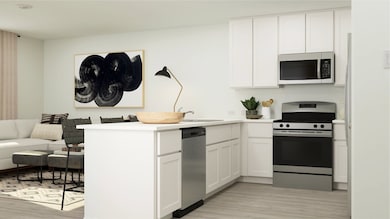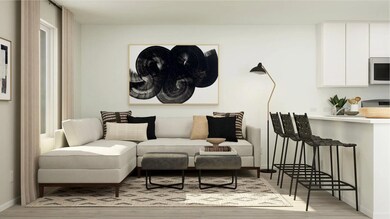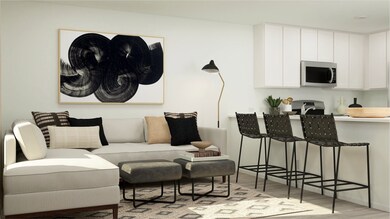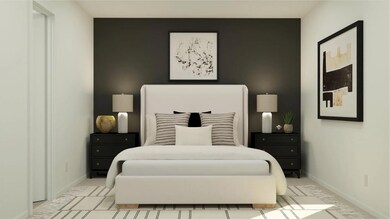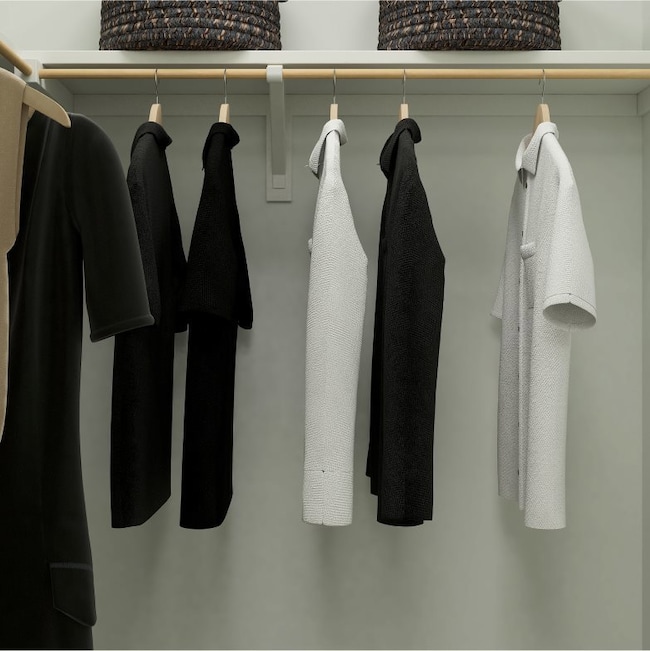
800 Sandhill Crane Ln Princeton, TX 75407
Estimated payment $1,325/month
Total Views
526
3
Beds
2.5
Baths
1,189
Sq Ft
$170
Price per Sq Ft
Highlights
- New Construction
- Community Basketball Court
- Park
- Community Pool
- Community Center
About This Home
This two-story home features a classic layout ideal for young families and working professionals. The living area is located on the primary floor and consists of a family room and fully-equipped kitchen. There are three bedrooms on the second level, including the spacious owner’s suite, which is situated at the back of the home for optimal privacy and comfort.
Home Details
Home Type
- Single Family
Parking
- 1 Car Garage
Home Design
- New Construction
- Quick Move-In Home
- Baja Plan
Interior Spaces
- 1,189 Sq Ft Home
- 2-Story Property
Bedrooms and Bathrooms
- 3 Bedrooms
Community Details
Overview
- Actively Selling
- Built by Lennar
- Tillage Farms Wellton Haven Subdivision
Amenities
- Community Center
Recreation
- Community Basketball Court
- Community Pool
- Park
Sales Office
- 6548 Middlebury Drive
- Princeton, TX 75407
- 866-314-4477
- Builder Spec Website
Office Hours
- Mon 10-7 | Tue 10-7 | Wed 10-7 | Thu 10-7 | Fri 10-7 | Sat 10-7 | Sun 12-7
Map
Create a Home Valuation Report for This Property
The Home Valuation Report is an in-depth analysis detailing your home's value as well as a comparison with similar homes in the area
Similar Homes in Princeton, TX
Home Values in the Area
Average Home Value in this Area
Property History
| Date | Event | Price | Change | Sq Ft Price |
|---|---|---|---|---|
| 07/17/2025 07/17/25 | Pending | -- | -- | -- |
| 07/16/2025 07/16/25 | For Sale | $202,579 | -- | $170 / Sq Ft |
Nearby Homes
- 722 Sandhill Crane Ln
- 831 Sandhill Crane Ln
- 730 Sandhill Crane Ln
- 726 Sandhill Crane Ln
- 728 Sandhill Crane Ln
- 804 Sandhill Crane Ln
- 808 Sandhill Crane Ln
- 732 Sandhill Crane Ln
- 829 Sandhill Crane Ln
- 802 Sandhill Crane Ln
- 812 Sandhill Crane Ln
- 810 Sandhill Crane Ln
- 6300 Sanderling St
- 921 Sandhill Crane Ln
- 926 Sandhill Crane Ln
- 923 Sandhill Crane Ln
- 6311 Kingfisher Way
- 6303 Kingfisher Way
- 806 Sandhill Crane Ln
- 805 Sandhill Crane Ln
- 916 Sandhill Crane Ln
- 6226 Sanderling St
- 921 Wood Stork Way
- 6234 Sanderling St
- 907 Sandhill Crane Ln
- 920 Sandhill Crane Ln
- 924 Sandhill Crane Ln
- 926 Sandhill Crane Ln
- 6307 Kingfisher Way
- 6233 Kingfisher Way
- 926 Woodstork Way
- 908 Sandhill Crane Ln
- 925 Sandhill Crane Ln
- 833 Sandhill Crane Ln
- 914 Sandhill Crane Ln
- 835 Sandhill Crane Ln
- 6003 Primrose Rd
- 7024 Vining Dr
- 834 Ponderosa Ln
- 727 Ponderosa Ln
