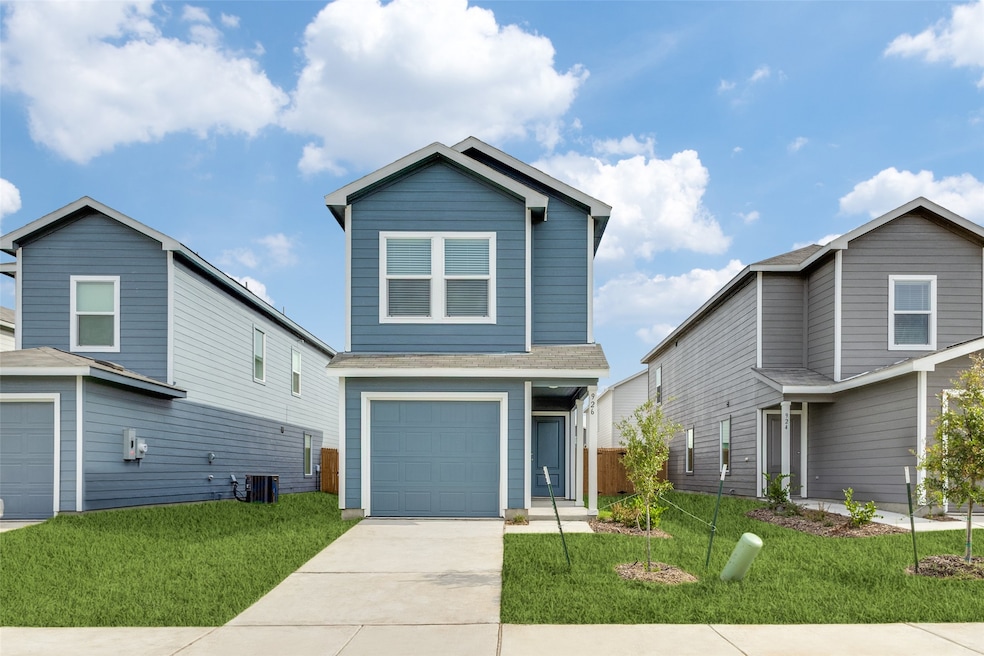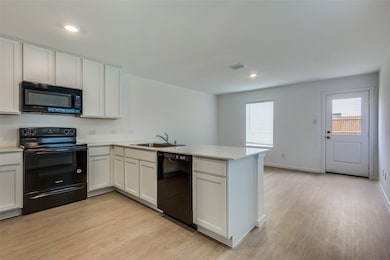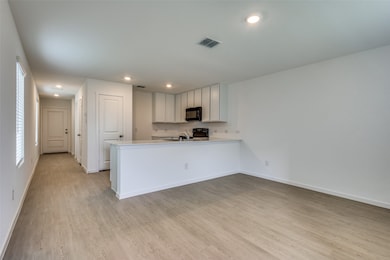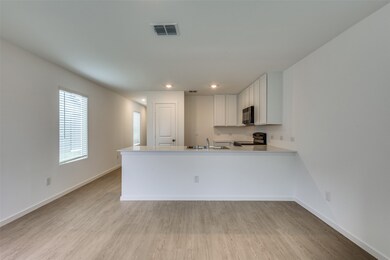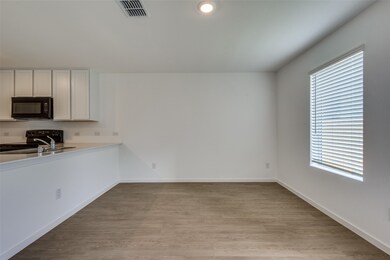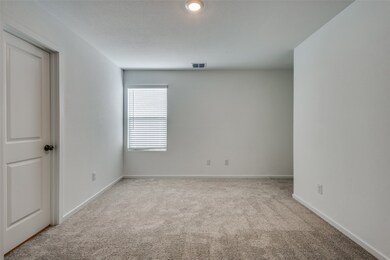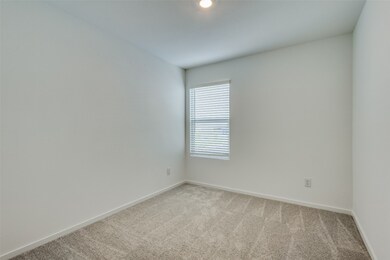926 Sandhill Crane Ln Princeton, TX 75407
Highlights
- New Construction
- Granite Countertops
- 1 Car Attached Garage
- Open Floorplan
- Community Pool
- Eat-In Kitchen
About This Home
MOVE-IN SPECIAL: NOW OFFERING 2 WEEKS FREE RENT WITH QUICK MOVE IN!
3-Bed, 2.5-Bath Home in Princeton – Modern Living Awaits!
Welcome to this beautifully designed 3-bedroom, 2.5-bath home located in the vibrant and growing community of Princeton. Built in 2025, this home offers a perfect blend of style, comfort, and efficiency—ideal for today's lifestyle.
Step inside to an inviting open-concept layout, where the kitchen seamlessly connects to the main living area. With plenty of counter space and modern finishes, the kitchen is perfectly suited for both everyday living and entertaining. Natural light pours in through large windows, creating a bright and cheerful atmosphere throughout the home.
Luxury vinyl plank flooring adds a touch of elegance and durability, while cozy carpet in select areas enhances comfort. Upstairs, you'll find spacious bedrooms including a serene primary suite, all thoughtfully designed to provide privacy and functionality.
Enjoy outdoor living in the fully fenced backyard—perfect for pets, playtime, or simply unwinding after a long day. A one-car garage and additional driveway parking offer plenty of room for storage and vehicles. With energy-efficient construction and a $50 per month high-speed internet package already in place, this home is ready for modern living and remote work.
Experience vibrant resort-style living in Tillage Farms! Dive into the sparkling community pool, explore scenic walking and biking trails, enjoy the playground and dog park, or shoot hoops on the basketball court. Relax by the peaceful fishing pond or head to nearby Lavon Lake for endless boating, fishing, and outdoor adventures. This community truly offers the perfect blend of fun, comfort, and an active lifestyle!
Listing Agent
OmniKey Realty, LLC. Brokerage Phone: 972-480-8280 License #0554015 Listed on: 05/19/2025
Home Details
Home Type
- Single Family
Year Built
- Built in 2025 | New Construction
Lot Details
- 1,189 Sq Ft Lot
Parking
- 1 Car Attached Garage
- Driveway
Interior Spaces
- 1,189 Sq Ft Home
- 2-Story Property
- Open Floorplan
- Dryer
Kitchen
- Eat-In Kitchen
- Gas Range
- Microwave
- Kitchen Island
- Granite Countertops
- Disposal
Flooring
- Carpet
- Luxury Vinyl Plank Tile
Bedrooms and Bathrooms
- 3 Bedrooms
Schools
- Godwin Elementary School
- Lovelady High School
Utilities
- High Speed Internet
- Cable TV Available
Listing and Financial Details
- Residential Lease
- Property Available on 7/17/25
- Tenant pays for all utilities, insurance, pest control
- 12 Month Lease Term
- Assessor Parcel Number R1320000D02801
Community Details
Overview
- The Haven At Tillage Farms Subdivision
Recreation
- Community Pool
Pet Policy
- Pet Deposit $300
- 3 Pets Allowed
- Dogs and Cats Allowed
- Breed Restrictions
Map
Source: North Texas Real Estate Information Systems (NTREIS)
MLS Number: 20941517
APN: R-13200-00D-0280-1
- 722 Sandhill Crane Ln
- 831 Sandhill Crane Ln
- 730 Sandhill Crane Ln
- 726 Sandhill Crane Ln
- 800 Sandhill Crane Ln
- 728 Sandhill Crane Ln
- 804 Sandhill Crane Ln
- 808 Sandhill Crane Ln
- 732 Sandhill Crane Ln
- 829 Sandhill Crane Ln
- 802 Sandhill Crane Ln
- 812 Sandhill Crane Ln
- 810 Sandhill Crane Ln
- 6300 Sanderling St
- 921 Sandhill Crane Ln
- 923 Sandhill Crane Ln
- 6311 Kingfisher Way
- 6303 Kingfisher Way
- 806 Sandhill Crane Ln
- 805 Sandhill Crane Ln
- 916 Sandhill Crane Ln
- 6226 Sanderling St
- 921 Wood Stork Way
- 6234 Sanderling St
- 907 Sandhill Crane Ln
- 920 Sandhill Crane Ln
- 924 Sandhill Crane Ln
- 6307 Kingfisher Way
- 6233 Kingfisher Way
- 926 Woodstork Way
- 908 Sandhill Crane Ln
- 925 Sandhill Crane Ln
- 910 Sandhill Crane Ln
- 833 Sandhill Crane Ln
- 914 Sandhill Crane Ln
- 835 Sandhill Crane Ln
- 7024 Vining Dr
- 834 Ponderosa Ln
- 727 Ponderosa Ln
- 723 Ponderosa Ln
