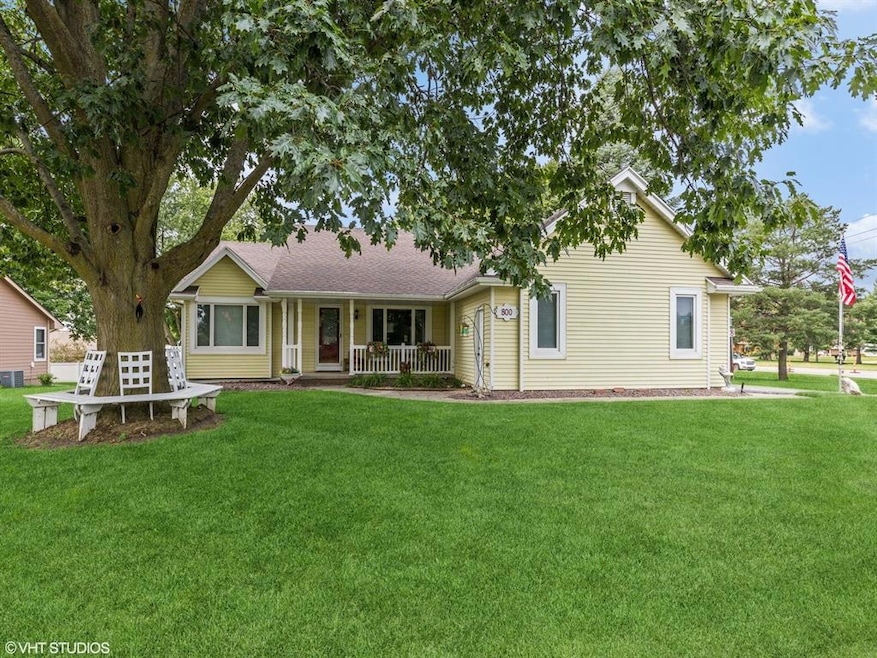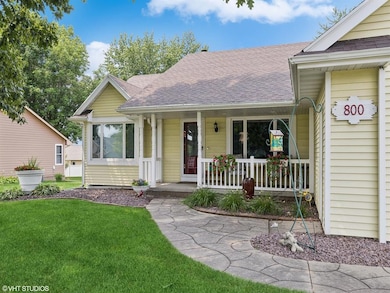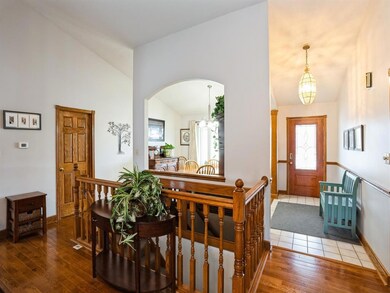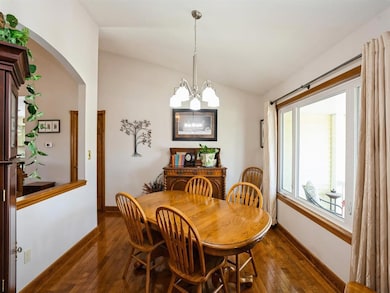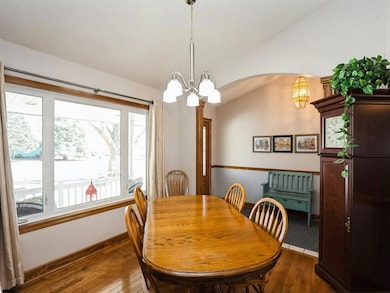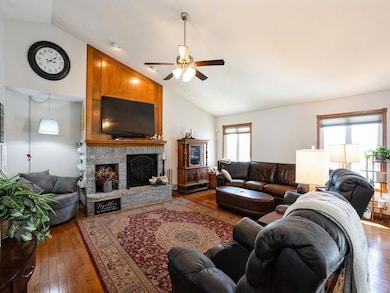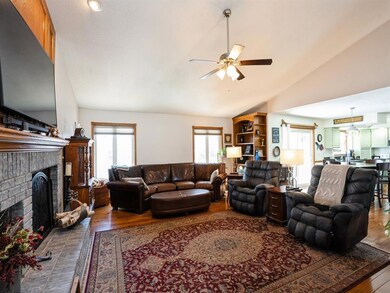800 Scenic View Blvd Altoona, IA 50009
Estimated payment $2,424/month
Highlights
- Deck
- Ranch Style House
- Main Floor Primary Bedroom
- Vaulted Ceiling
- Wood Flooring
- No HOA
About This Home
Get in this fabulous ranch home before the Holidays and warm up in front of the beautiful fireplace. Quality is obvious in this home built by Stubbs located in the Eagle Ridge Development. Walk in and be stunned by the beautiful hardwood floors and large formal dining room. The attention to detail in all the woodwork is beautifully crafted throughout the home. Great room with Vaulted ceiling and built in Book Shelves surrounding a stone electric fireplace. 1/2 Bath on first floor. First Floor Primary bedroom with large walk-in closet and newly remodeled ensuite with LVP flooring, double vanities with vessel bowls, built in linen storage and an amazing 4 X 11 shower. Kitchen with painted cabinets, granite countertops, SS Appl., Built in desk and large eating area. Wide stairway down to the lower level where you find an open family room, nice sized 2nd and 3rd bedrooms (one with a built-in desk). Nice 3⁄4 Bath w/tile flooring. Your outdoor entertainment spaces will WOW you this summer with a large deck and outdoor kitchen. Walk down to an awesome stone patio area with Gazebo. Above ground pool with heater and swim up bar. Enjoy your evening around the stone patio with firepit. Shed to store pool equipment and furniture. So much beauty to take in and entertain guests. Schedule a tour today and get in your new home just in time to enjoy all these summer spaces. SELLERS ARE MOTIVATED SO BRING US AN OFFER WE CAN'T REFUSE!!!!
Home Details
Home Type
- Single Family
Est. Annual Taxes
- $5,090
Year Built
- Built in 1989
Lot Details
- 0.36 Acre Lot
- Lot Dimensions are 105x150
- Property is Fully Fenced
- Vinyl Fence
Home Design
- Ranch Style House
- Asphalt Shingled Roof
Interior Spaces
- 1,503 Sq Ft Home
- Vaulted Ceiling
- Electric Fireplace
- Family Room Downstairs
- Formal Dining Room
- Partial Basement
- Fire and Smoke Detector
Kitchen
- Stove
- Microwave
- Dishwasher
Flooring
- Wood
- Carpet
- Luxury Vinyl Plank Tile
Bedrooms and Bathrooms
- 3 Bedrooms | 1 Primary Bedroom on Main
Laundry
- Laundry on main level
- Dryer
- Washer
Parking
- 3 Car Attached Garage
- Driveway
Outdoor Features
- Deck
- Patio
- Fire Pit
Utilities
- Forced Air Heating and Cooling System
Community Details
- No Home Owners Association
Listing and Financial Details
- Assessor Parcel Number 17100236322004
Map
Home Values in the Area
Average Home Value in this Area
Tax History
| Year | Tax Paid | Tax Assessment Tax Assessment Total Assessment is a certain percentage of the fair market value that is determined by local assessors to be the total taxable value of land and additions on the property. | Land | Improvement |
|---|---|---|---|---|
| 2025 | $5,090 | $353,900 | $70,300 | $283,600 |
| 2024 | $5,090 | $321,600 | $63,800 | $257,800 |
| 2023 | $5,236 | $321,600 | $63,800 | $257,800 |
| 2022 | $5,168 | $268,900 | $54,900 | $214,000 |
| 2021 | $5,210 | $268,900 | $54,900 | $214,000 |
| 2020 | $5,118 | $257,900 | $52,500 | $205,400 |
| 2019 | $4,938 | $257,900 | $52,500 | $205,400 |
| 2018 | $4,940 | $244,500 | $48,800 | $195,700 |
| 2017 | $5,146 | $244,500 | $48,800 | $195,700 |
| 2016 | $5,130 | $227,900 | $44,800 | $183,100 |
| 2015 | $5,130 | $227,900 | $44,800 | $183,100 |
| 2014 | $4,454 | $198,800 | $40,800 | $158,000 |
Property History
| Date | Event | Price | List to Sale | Price per Sq Ft | Prior Sale |
|---|---|---|---|---|---|
| 11/24/2025 11/24/25 | Price Changed | $379,900 | -1.3% | $253 / Sq Ft | |
| 11/18/2025 11/18/25 | For Sale | $385,000 | +42.6% | $256 / Sq Ft | |
| 10/21/2016 10/21/16 | Sold | $270,000 | -1.8% | $180 / Sq Ft | View Prior Sale |
| 10/17/2016 10/17/16 | Pending | -- | -- | -- | |
| 08/29/2016 08/29/16 | For Sale | $275,000 | +7.2% | $183 / Sq Ft | |
| 09/19/2014 09/19/14 | Sold | $256,600 | -1.3% | $171 / Sq Ft | View Prior Sale |
| 09/19/2014 09/19/14 | Pending | -- | -- | -- | |
| 04/16/2014 04/16/14 | For Sale | $259,900 | -- | $173 / Sq Ft |
Purchase History
| Date | Type | Sale Price | Title Company |
|---|---|---|---|
| Warranty Deed | $270,000 | None Available | |
| Joint Tenancy Deed | $254,500 | -- | |
| Warranty Deed | $194,500 | -- | |
| Interfamily Deed Transfer | -- | -- |
Mortgage History
| Date | Status | Loan Amount | Loan Type |
|---|---|---|---|
| Previous Owner | $135,000 | Purchase Money Mortgage | |
| Previous Owner | $156,000 | No Value Available |
Source: Des Moines Area Association of REALTORS®
MLS Number: 730636
APN: 171-00236322004
- 2205 9th St SW
- 1037 25th Ave SW
- 1001 26th Ave SW
- 2658 8th St SW
- 2242 Camelot Ct
- 1237 Eagle Creek Blvd SW
- 2205 14th St SW
- 2109 14th St SW
- 509 25th Ave SW
- 2816 Ashland Ct
- 2806 Ithica Ct
- 2831 Ashland Ct
- 2840 Ashland Ct
- 2209 4th St SW
- 713 17th Ave SW
- 705 17th Ave SW
- 1429 25th Ave SW
- 2517 Landon Ct SW
- 4285 NE Casebeer Dr
- TBD NE Casebeer Dr
- 908 8th St SW
- 1490 34th Ave SW
- 1002-1108 4th St SW
- 1827 34th Ave SW
- 615-619 17th Ave NW
- 1414-1616 Adventureland Dr
- 807 14th Ave NW
- 415 Center Place
- 1040 Blue Ridge Place NW
- 100-112 5th Ave NW
- 1030 Greenway Ct
- 4282 E 50th St
- 351 2nd St NW
- 4216 50th St
- 437 Elgin Ln NW
- 2570 1st Ave S
- 3799 Village Run Dr
- 509 15th St SE
- 901 7th Ave SE
- 4434 Honey Bee Ridge
