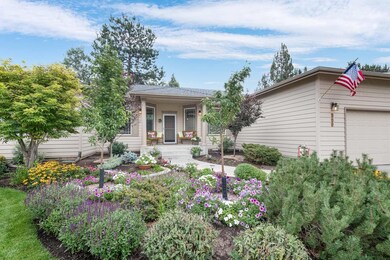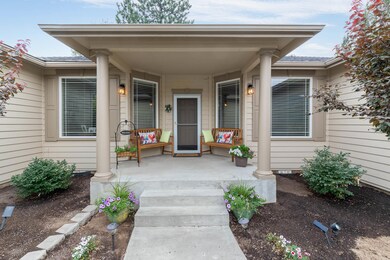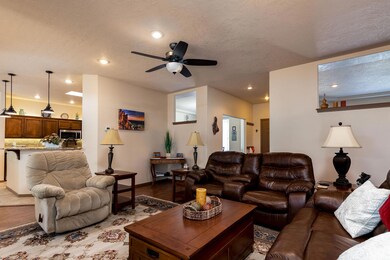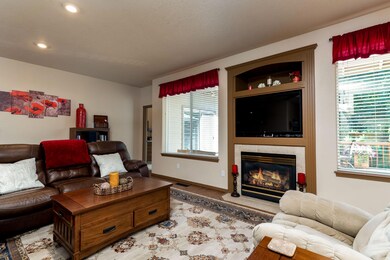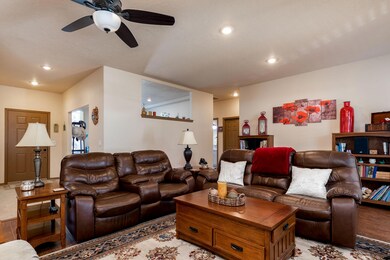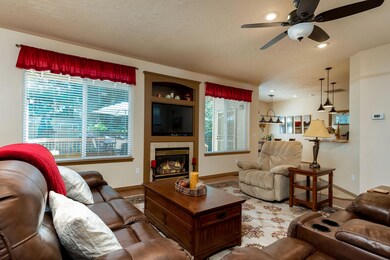
800 SE Shadowood Dr Bend, OR 97702
Larkspur NeighborhoodHighlights
- Open Floorplan
- Northwest Architecture
- Hydromassage or Jetted Bathtub
- Deck
- Territorial View
- Great Room with Fireplace
About This Home
As of October 2021Perfectly appointed and meticulously maintained single level home in Bend. Tanglewood is a very nice neighborhood with quiet streets but still close to all you need & want to do! Close proximity to Larkspur trail and shopping centers. Great room layout with convenient gas FP, open to the kitchen which offers granite slab counters with eating bar, lots of cabinetry, large pantry, and stainless appliances. A formal dining room and an office just off the wide entry. Spacious primary bedroom suite boasts a walk-in closet, access to the back yard, jetted soaking tub, step-in shower, and double sink vanity- all with newly updated fixtures. 3 Picture-perfect guest bedrooms and newly renovated full bath with tub/shower combo are nicely separated on the opposite side of the home. Beautifully landscaped with colorful flowers, shrubs and trees. Convenient storage shed for yard implements at the side yard. 2-Car garage has tons of storage space! So much to offer in one perfect package!
Last Agent to Sell the Property
Michelle Powell
Sunriver Realty License #200403176 Listed on: 08/30/2021
Home Details
Home Type
- Single Family
Est. Annual Taxes
- $4,668
Year Built
- Built in 1997
Lot Details
- 9,148 Sq Ft Lot
- Fenced
- Landscaped
- Level Lot
- Front and Back Yard Sprinklers
- Property is zoned RS, RS
Parking
- 2 Car Attached Garage
- Garage Door Opener
- Driveway
Property Views
- Territorial
- Neighborhood
Home Design
- Northwest Architecture
- Stem Wall Foundation
- Frame Construction
- Composition Roof
Interior Spaces
- 2,416 Sq Ft Home
- 1-Story Property
- Open Floorplan
- Ceiling Fan
- Skylights
- Gas Fireplace
- Double Pane Windows
- Vinyl Clad Windows
- Great Room with Fireplace
- Dining Room
- Home Office
Kitchen
- Breakfast Area or Nook
- Eat-In Kitchen
- Breakfast Bar
- Oven
- Range
- Microwave
- Dishwasher
- Wine Refrigerator
- Kitchen Island
- Granite Countertops
- Disposal
Flooring
- Carpet
- Laminate
- Tile
- Vinyl
Bedrooms and Bathrooms
- 4 Bedrooms
- Linen Closet
- Walk-In Closet
- 2 Full Bathrooms
- Double Vanity
- Hydromassage or Jetted Bathtub
- Bathtub with Shower
Laundry
- Laundry Room
- Dryer
- Washer
Home Security
- Smart Locks
- Carbon Monoxide Detectors
- Fire and Smoke Detector
Eco-Friendly Details
- Smart Irrigation
Outdoor Features
- Deck
- Patio
- Shed
- Storage Shed
Schools
- Bear Creek Elementary School
- Pilot Butte Middle School
Utilities
- Forced Air Heating and Cooling System
- Heating System Uses Natural Gas
- Water Heater
Listing and Financial Details
- Tax Lot 5
- Assessor Parcel Number 192129
Community Details
Overview
- No Home Owners Association
- Tanglewood Subdivision
Recreation
- Trails
Ownership History
Purchase Details
Home Financials for this Owner
Home Financials are based on the most recent Mortgage that was taken out on this home.Purchase Details
Home Financials for this Owner
Home Financials are based on the most recent Mortgage that was taken out on this home.Purchase Details
Home Financials for this Owner
Home Financials are based on the most recent Mortgage that was taken out on this home.Purchase Details
Home Financials for this Owner
Home Financials are based on the most recent Mortgage that was taken out on this home.Similar Homes in Bend, OR
Home Values in the Area
Average Home Value in this Area
Purchase History
| Date | Type | Sale Price | Title Company |
|---|---|---|---|
| Warranty Deed | $739,000 | First American Title | |
| Warranty Deed | $535,000 | First American Title | |
| Interfamily Deed Transfer | -- | Accommodation | |
| Warranty Deed | $456,620 | First American Title |
Mortgage History
| Date | Status | Loan Amount | Loan Type |
|---|---|---|---|
| Closed | $0 | New Conventional | |
| Open | $548,200 | New Conventional | |
| Previous Owner | $365,296 | New Conventional | |
| Previous Owner | $20,000 | Credit Line Revolving | |
| Previous Owner | $183,100 | New Conventional |
Property History
| Date | Event | Price | Change | Sq Ft Price |
|---|---|---|---|---|
| 10/13/2021 10/13/21 | Sold | $739,000 | 0.0% | $306 / Sq Ft |
| 08/30/2021 08/30/21 | Pending | -- | -- | -- |
| 08/17/2021 08/17/21 | For Sale | $739,000 | +38.1% | $306 / Sq Ft |
| 07/30/2018 07/30/18 | Sold | $535,000 | 0.0% | $221 / Sq Ft |
| 06/18/2018 06/18/18 | Pending | -- | -- | -- |
| 05/11/2018 05/11/18 | For Sale | $535,000 | +17.2% | $221 / Sq Ft |
| 06/20/2016 06/20/16 | Sold | $456,620 | +3.8% | $189 / Sq Ft |
| 05/14/2016 05/14/16 | Pending | -- | -- | -- |
| 05/12/2016 05/12/16 | For Sale | $440,000 | -- | $182 / Sq Ft |
Tax History Compared to Growth
Tax History
| Year | Tax Paid | Tax Assessment Tax Assessment Total Assessment is a certain percentage of the fair market value that is determined by local assessors to be the total taxable value of land and additions on the property. | Land | Improvement |
|---|---|---|---|---|
| 2024 | $5,681 | $339,290 | -- | -- |
| 2023 | $5,266 | $329,410 | $0 | $0 |
| 2022 | $4,913 | $310,510 | $0 | $0 |
| 2021 | $4,921 | $301,470 | $0 | $0 |
| 2020 | $4,668 | $301,470 | $0 | $0 |
| 2019 | $4,538 | $292,690 | $0 | $0 |
| 2018 | $4,410 | $284,170 | $0 | $0 |
| 2017 | $4,281 | $275,900 | $0 | $0 |
| 2016 | $4,083 | $267,870 | $0 | $0 |
| 2015 | $3,969 | $260,070 | $0 | $0 |
| 2014 | $3,853 | $252,500 | $0 | $0 |
Agents Affiliated with this Home
-
M
Seller's Agent in 2021
Michelle Powell
Sunriver Realty
-
Kailey Taylor

Buyer's Agent in 2021
Kailey Taylor
Stellar Realty Northwest
(541) 728-8739
7 in this area
45 Total Sales
-
K
Buyer's Agent in 2021
Kailey Stevens
-
H
Seller's Agent in 2018
Heidi Spiker
Fred Real Estate Group
-
Sherry Perrigan
S
Buyer's Agent in 2018
Sherry Perrigan
Coldwell Banker Bain
(541) 410-4938
11 Total Sales
-
R
Seller's Agent in 2016
Ryan Bak
Fred Real Estate Group
Map
Source: Oregon Datashare
MLS Number: 220129914
APN: 192129
- 793 SE Shadowood Dr
- 922 SE Sunwood Ct
- 61777 SE Fargo Ln
- 1044 SE Baywood Ct
- 1032 SE Teakwood Dr
- 21035 Pinehaven Ave
- 351 SE Soft Tail Loop
- 2149 SE Harley Ln
- 1033 SE Laurelwood Place
- 61803 SE Rolo Ct
- 61584 Fargo Ln
- 61683 Daly Estates Dr
- 276 SE Soft Tail Dr
- 61635 Pettigrew Rd Unit 12
- 1644 SE Riviera Dr
- 21116 SE Reed Market Rd
- 132 SE Craven Rd
- 21177 Ritz Place
- 21176 Desert Skies Place
- 769 SE Breitenbush Ln

