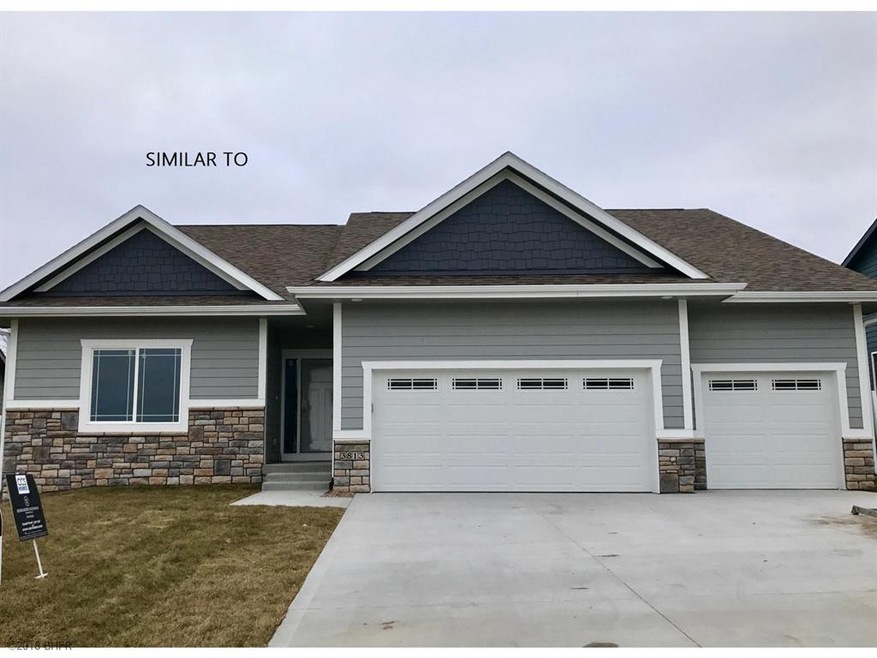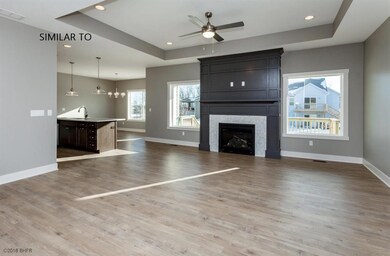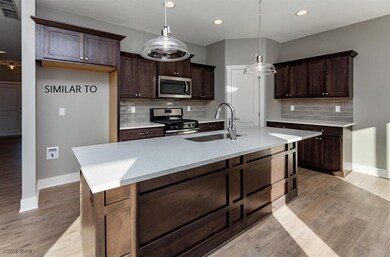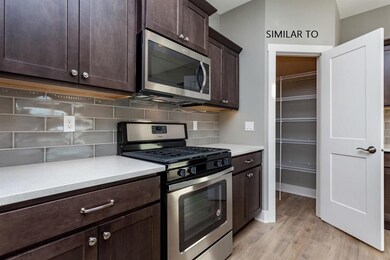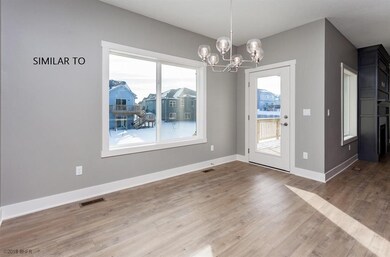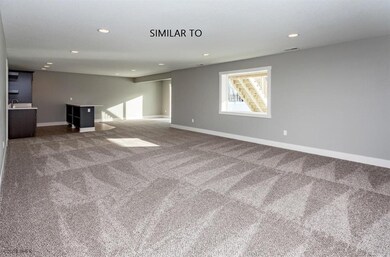
800 SW 8th Ct Grimes, IA 50111
Estimated Value: $509,000 - $543,552
3
Beds
2
Baths
2,100
Sq Ft
$252/Sq Ft
Est. Value
Highlights
- Ranch Style House
- Wood Flooring
- Forced Air Heating and Cooling System
- Dallas Center - Grimes High School Rated A-
- No HOA
- 2-minute walk to Kennybrook South Park
About This Home
As of August 2018Custom BTO
Home Details
Home Type
- Single Family
Est. Annual Taxes
- $9,244
Year Built
- Built in 2018
Lot Details
- 0.32 Acre Lot
Home Design
- Ranch Style House
- Asphalt Shingled Roof
- Stone Siding
- Cement Board or Planked
Interior Spaces
- 2,100 Sq Ft Home
- Gas Log Fireplace
- Walk-Out Basement
- Laundry on main level
Kitchen
- Stove
- Microwave
- Dishwasher
Flooring
- Wood
- Carpet
- Tile
Bedrooms and Bathrooms
- 3 Main Level Bedrooms
Parking
- 3 Car Attached Garage
- Driveway
Utilities
- Forced Air Heating and Cooling System
- Cable TV Available
Community Details
- No Home Owners Association
- Built by CCS Homes
Listing and Financial Details
- Assessor Parcel Number 31100305950110
Ownership History
Date
Name
Owned For
Owner Type
Purchase Details
Closed on
Mar 6, 2017
Sold by
Kennybrook Development Llc
Bought by
Covenant Construction Llc
Current Estimated Value
Home Financials for this Owner
Home Financials are based on the most recent Mortgage that was taken out on this home.
Original Mortgage
$1,000,000
Interest Rate
3.43%
Mortgage Type
Small Business Administration
Similar Homes in the area
Create a Home Valuation Report for This Property
The Home Valuation Report is an in-depth analysis detailing your home's value as well as a comparison with similar homes in the area
Home Values in the Area
Average Home Value in this Area
Purchase History
| Date | Buyer | Sale Price | Title Company |
|---|---|---|---|
| Covenant Construction Llc | -- | None Available |
Source: Public Records
Mortgage History
| Date | Status | Borrower | Loan Amount |
|---|---|---|---|
| Open | Taylor William R | $314,811 | |
| Closed | Taylor William R | $326,118 | |
| Closed | Covenant Construction Llc | $1,000,000 |
Source: Public Records
Property History
| Date | Event | Price | Change | Sq Ft Price |
|---|---|---|---|---|
| 08/31/2018 08/31/18 | Sold | $428,104 | +8.9% | $204 / Sq Ft |
| 08/31/2018 08/31/18 | Pending | -- | -- | -- |
| 03/29/2018 03/29/18 | For Sale | $393,000 | -- | $187 / Sq Ft |
Source: Des Moines Area Association of REALTORS®
Tax History Compared to Growth
Tax History
| Year | Tax Paid | Tax Assessment Tax Assessment Total Assessment is a certain percentage of the fair market value that is determined by local assessors to be the total taxable value of land and additions on the property. | Land | Improvement |
|---|---|---|---|---|
| 2024 | $9,244 | $512,000 | $121,000 | $391,000 |
| 2023 | $8,964 | $512,000 | $121,000 | $391,000 |
| 2022 | $9,022 | $417,200 | $104,000 | $313,200 |
| 2021 | $8,846 | $417,200 | $104,000 | $313,200 |
| 2020 | $8,846 | $402,200 | $100,400 | $301,800 |
| 2019 | $20 | $402,200 | $100,400 | $301,800 |
| 2018 | $22 | $870 | $870 | $0 |
| 2017 | $14 | $870 | $870 | $0 |
Source: Public Records
Agents Affiliated with this Home
-
Sarah Pesek

Seller's Agent in 2018
Sarah Pesek
BHHS First Realty Westown
(515) 556-7548
13 in this area
159 Total Sales
Map
Source: Des Moines Area Association of REALTORS®
MLS Number: 557666
APN: 31100305950110
Nearby Homes
- 1312 SW 7th St
- 1408 SW 7th St
- 100 SE 6th St
- 903 S James St
- 109 NW Maplewood Dr
- 300 NW Sunset Ln
- 105 NW Prescott Ln
- 813 SW Cattail Rd
- 100 NW Sunset Ln
- 1209 NW 1st Ln
- 903 SW Cattail Rd
- 1203 NW 2nd St
- 101 NW Sunset Ln
- 00 James St
- 1210 NW 3rd St
- 1214 NW 3rd St
- 440 NW Prairie Creek Dr
- 500 NW Autumn Park Ct
- 413 SE 12th St
- 317 NW Morningside Dr
- 800 SW 8th Ct
- 804 SW 8th Ct
- 716 SW Kennybrook Dr
- 708 SW Kennybrook Dr
- 722 SW Kennybrook Dr
- 622 SW Kennybrook Dr
- 809 SW 8th Ct
- 808 SW 8th Ct
- 800 SW Kennybrook Dr
- 812 SW 8th Ct
- 702 SW 7th St
- 616 SW Kennybrook Dr
- 704 SW 7th St
- 805 SW 9th Ct
- 800 SW 7th St
- 804 SW Kennybrook Dr
- 817 SW 8th Ct
- 804 SW 7th St
- 711 SW Kennybrook Dr
- 705 SW Kennybrook Dr
